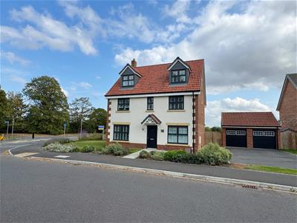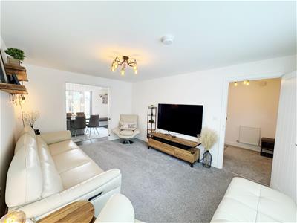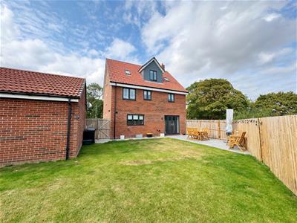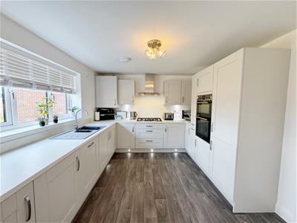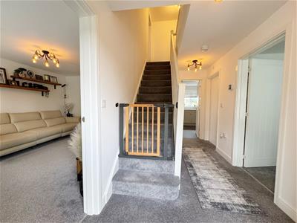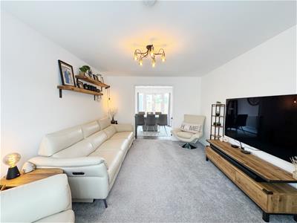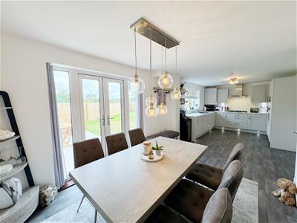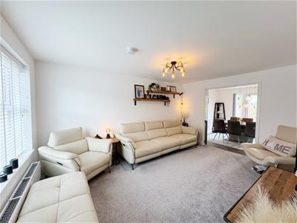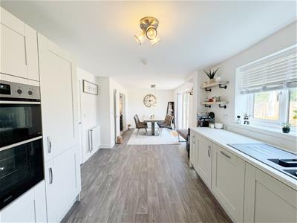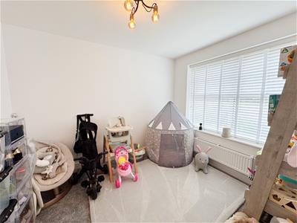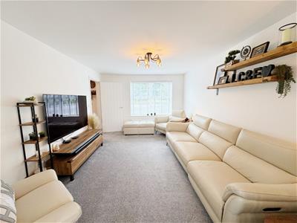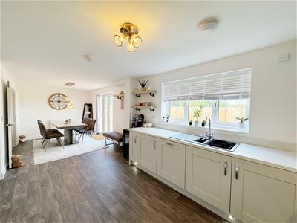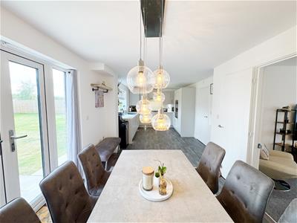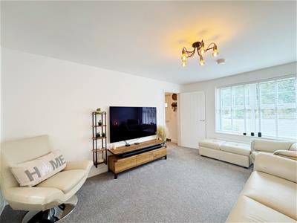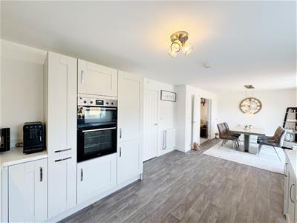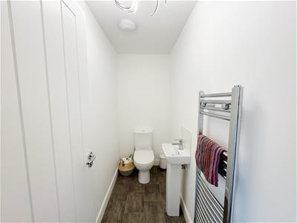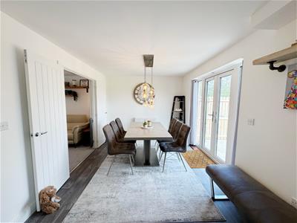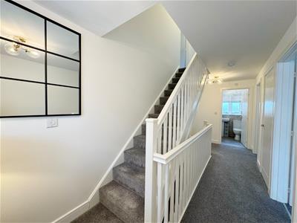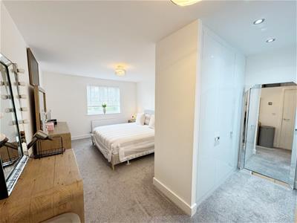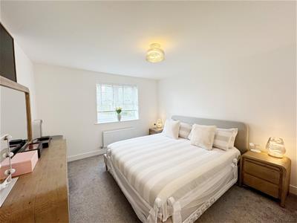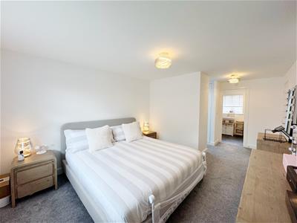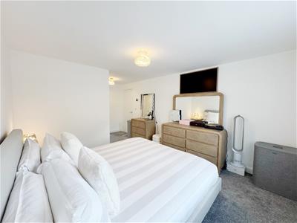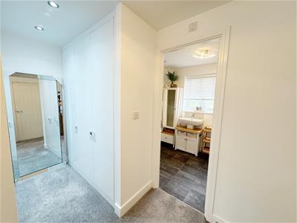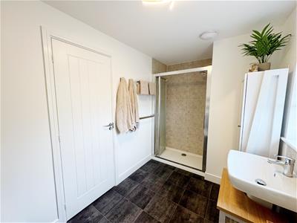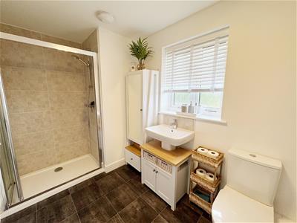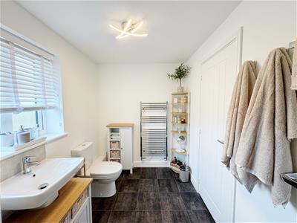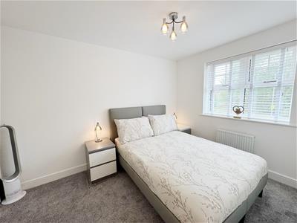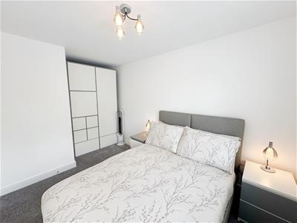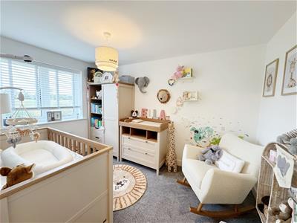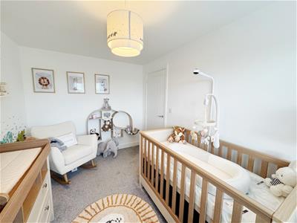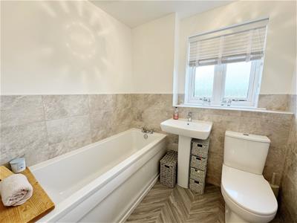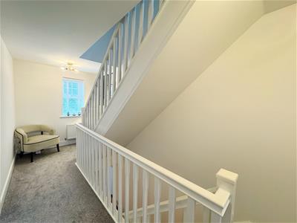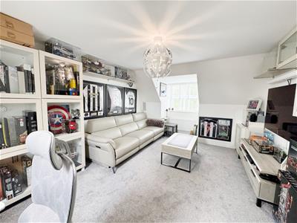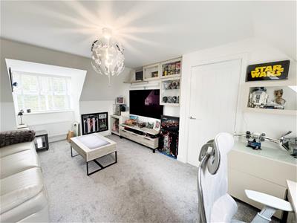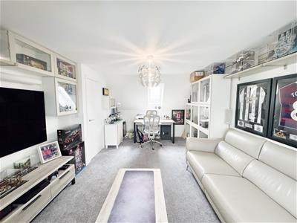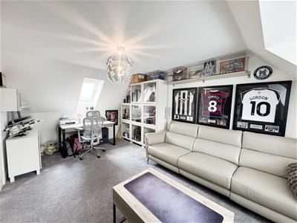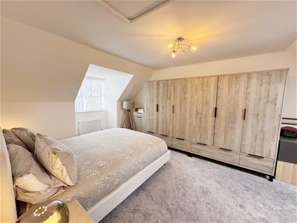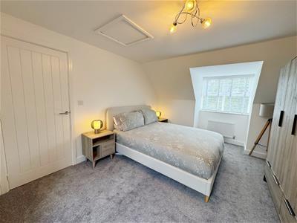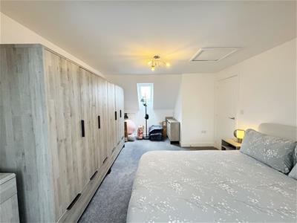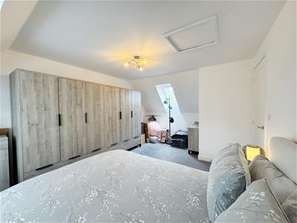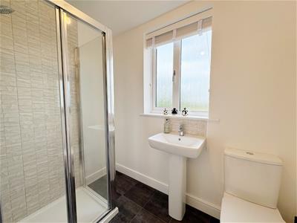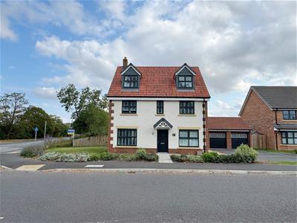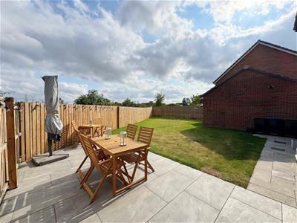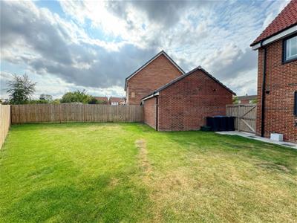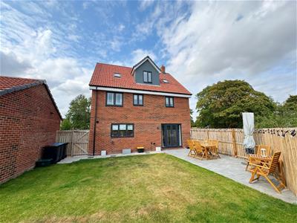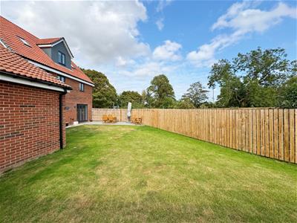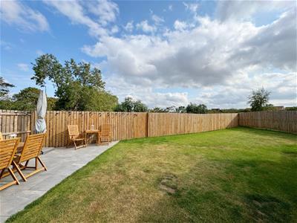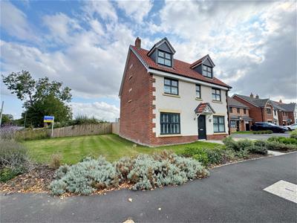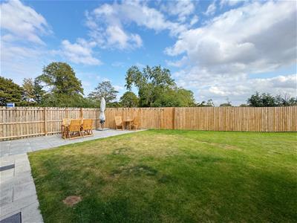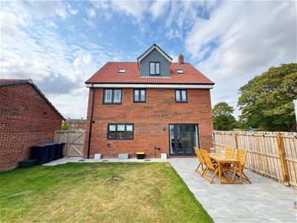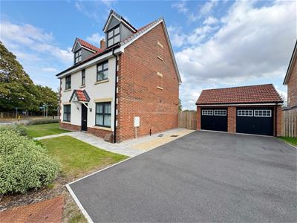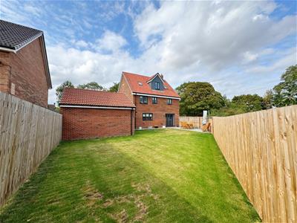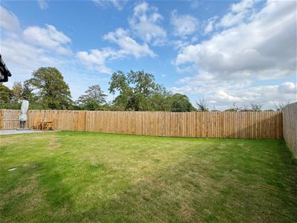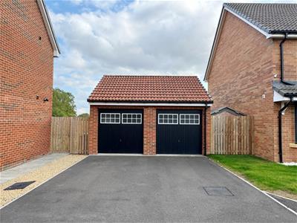
3 High Street
Sedgefield
TS21 2AU
Saddler Drive, Sedgefield, Stockton-On-Tees
£425,000 Sold (STC)
5 Bedroom House - Detached
- EXECUTIVE DETACHED HOUSE
- FIVE DOUBLE BEDROOMS
- COSTRUCTED BY TAYLOR WIMPEY
- STUNNING FAMILY RESIDENCE
- TWO RECEPTION ROOMS
- THREE BATHROOMS
- IMMACULATE THROUGHOUT
- LOVELY SIZED ENCLOSED REAR GARDEN
- DETACHED DOUBLE GARAGE & AMPLE DRIVEWAY PARKING
- VIEWING ESSENTIAL
Presented to a 'show home standard' throughout; it is with pleasure that we offer to the market this beautiful 'Wilton' style five bedroom detached family home situated pleasantly within this highly sought after development of executive properties on Saddler Drive, Sedgefield. This stunning home is exquisite & boasts light, spacious rooms throughout. Having spectacular access to all of the local amenities that Sedgefield itself has to offer; this deceptively spacious property is also within commuting distance to all major road links & bus routes leading into Durham, Teesside & Newcastle & benefits further from gas central heating & double glazing. This tastefully decorated home would be the perfect purchase for buyers seeking that 'move-in ready residence' which offers more than ample space (1765 sq ft approximately) for the larger family & briefly comprises: Welcoming entrance hallway with stairs to the first floor & ground floor cloaks/wc, separate study, an attractive lounge with window to front elevation, tremendous sized kitchen/dining area/family room (measuring 26ft approximately) with a range of fitted wall & base units, integrated appliances & French doors to rear elevation. The first floor landing boasts three double bedrooms & a family bathroom; the master bedroom itself (measuring 18ft approximately) with fitted wardrobes/dressing area & giving access to an excellent sized en-suite shower room. The second floor landing boasts two further double bedrooms (both measuring 18ft approximately) & an additional shower room. Externally, this lovely home enjoys a superb sized, enclosed garden to the rear with paved patio & lawned areas; whilst to the front, the excellent sized driveway with ample vehicle parking leads to a detached double garage. Only via thorough internal inspection can the style, standard, quality, layout & size of this stunning, executive dwelling be fully appreciated.
FREEHOLD
EPC Rating: B
Council Tax Band: F
ENTRANCE HALLWAY
LOUNGE
4.57m x 3.33m (15'0 x 10'11)
GROUND FLOOR CLOAKS / WC
STUDY
3.33m x 2.44m (10'11 x 8'0)
KITCHEN / DINING AREA / FAMILY ROOM
8.05m x 3.18m (26'5 x 10'5)
FIRST FLOOR LANDING
MASTER BEDROOM
5.64m x 3.35m (18'6 x 11'0)
EN-SUITE SHOWER ROOM
2.54m x 1.88m (8'4 x 6'2)
BEDROOM TWO
3.99m x 2.46m (13'1 x 8'1)
BEDROOM THREE
3.45m x 2.44m (11'4 x 8'0)
FAMILY BATHROOM
1.98m x 1.68m (6'6 x 5'6)
SECOND FLOOR LANDING
BEDROOM FOUR
5.61m x 3.53m (18'5 x 11'7)
BEDROOM
BEDROOM FIVE
5.61m x 3.53m (18'5 x 11'7)
SHOWER ROOM
2.26m x 1.47m (7'5 x 4'10)
EXTERNALLY
DETACHED DOUBLE GARAGE
5.33m x 5.18m (17'6 x 17'0)
Energy Efficiency and Environmental Impact

Although these particulars are thought to be materially correct their accuracy cannot be guaranteed and they do not form part of any contract.
Property data and search facilities supplied by www.vebra.com
