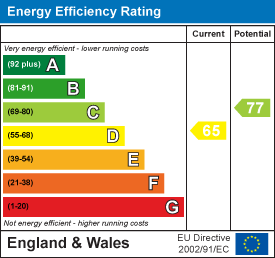
75 Bank Street
Rawtenstall
Rossendale
Lancashire
BB4 7QN
Chester Crescent, Helmshore
Offers In The Region Of £259,950
3 Bedroom House - Semi-Detached
- Tenure Freehold
- Council Tax Band A
- EPC Rating D
- Off Road Parking With Drive
AN EXQUISITE SEMI DETACHED FAMILY HOME
Nestled on a charming and sought after estate within Helmshore, this exquisite semi-detached house has been transformed to the highest standard, offering a perfect blend of modern living and comfort. Upon entering, you will be greeted by an elegantly designed open plan reception room and kitchen, providing ample space for relaxation and entertainment.
The property boasts three well-appointed bedrooms and a stylish bathroom, all featuring luxurious finishes. The ground floor and bathroom are adorned with wood-effect porcelain tiled flooring, enhancing the contemporary aesthetic throughout the home. The kitchen is a true highlight, featuring a double-glazed window with fitted blinds, an integrated fridge, and a spacious centre island with a breakfast bar, making it an ideal space for culinary enthusiasts.
For added comfort, the kitchen and upstairs bathroom benefit from underfloor heating, while a remote-controlled contemporary electric fire adds a touch of warmth and sophistication to the living areas. Security is paramount, with CCTV covering the front and side of the property, ensuring peace of mind for you and your family.
The exterior of the home is equally impressive, featuring a large detached garage equipped with electrics, perfect for additional storage or a workshop. The rear garden is designed for modern living, complete with contemporary outside lighting, an outside power point, and a cold water tap, making it an excellent space for outdoor gatherings.
Additionally, the spacious attic, accessible via pull-down steps, offers further potential for storage or conversion. This remarkable property in Helmshore is not just a house; it is a home that promises a lifestyle of comfort and convenience. Do not miss the opportunity to make it yours.
For further information or to arrange a viewing please contact our Rossendale branch at your earliest convenience.
Ground Floor
Entrance
UPVC double glazed door to hall.
Hall
1.98m x 1.85m (6'6 x 6'1)UPVC double glazed frosted window, central heating radiator, wood effect flooring, spotlights, door to reception room and stairs to first floor.
Reception Room
7.01m x 3.25m (23' x 10'8)UPVC double glazed window, central heating radiator, smoke alarm, wall mounted electric fire, two feature wall lights, door to utility, open access to kitchen and wood effect flooring.
Utility
2.64m x 2.46m (8'8 x 8'1)Central hating radiator, wall and base units, laminate work top, plumbing for washing machine, space for fridge, spotlights, wood effect flooring, doors to side elevation, under stairs storage and WC.
WC
1.17m x 0.97m (3'10 x 3'2)UPVC double glazed frosted window, dual flush WC, vanity top wash basin with mixer tap, tiled elevation and wood effect flooring.
Kitchen
3.66m x 2.67m (12' x 8'9)UPVC double glazed window, gloss wall and base units, marble effect work tops, composite one and a half sink and drainer with mixer tap, oven in a high rise unit, four ring electric hob, extractor hood, wood effect flooring and UPVC double glazed French doors to rear garden.
First Floor
Landing
3.35m x 1.75m (11' x 5'9)UPVC double glazed window, wired smoke alarm, integrated storage, loft access with pull down ladders, spotlights, doors leading to three bedrooms and bathroom.
Bedroom One
3.25m x 3.05m (10'8 x 10')UPVC double glazed window, central heating radiator, spotlights and concealed wire television point.
Bedroom Two
3.66m x 2.46m (12' x 8'1)UPVC double glazed window with fitted blinds, central heating radiator and concealed wire television point.
Bedroom Three
1.98m x 1.83m (6'6 x 6')UPVC double glazed window with fitted day and night blinds, central heating radiator.
Bathroom
2.29m x 1.65m (7'6 x 5'5)Two UPVC double glazed frosted windows with fitted blinds, central heated towel rail, underfloor heating, dual flush WC, vanity top wash basin with mixer tap, L shape bath with mixer tap and overhead electric feed shower, LED sensor lit bathroom mirror, spotlights, extractor fan, tiled elevations, wood-effect porcelain tiled flooring with under floor heating.
External
Rear
Enclosed garden with laid to lawn area, external porcelain tiled patio are and access to garage which has lighting and power.
Front
Laid to lawn garden with mature shrubbery and paved driveway for off road parking.
Energy Efficiency and Environmental Impact

Although these particulars are thought to be materially correct their accuracy cannot be guaranteed and they do not form part of any contract.
Property data and search facilities supplied by www.vebra.com
































