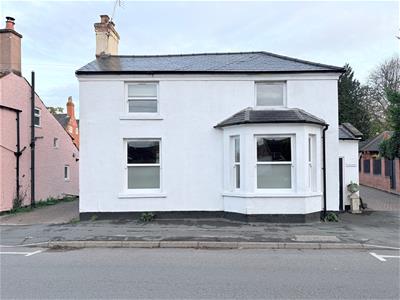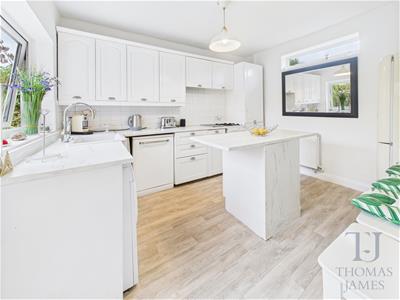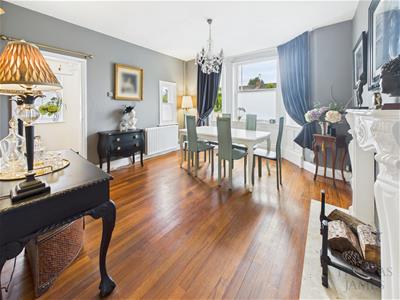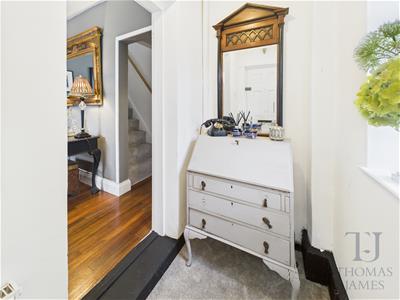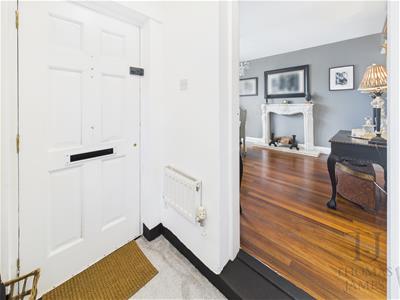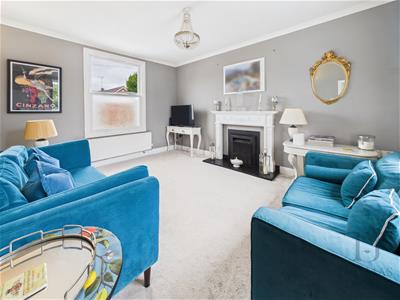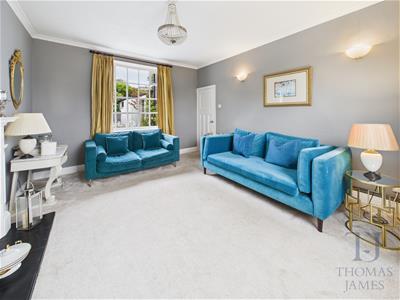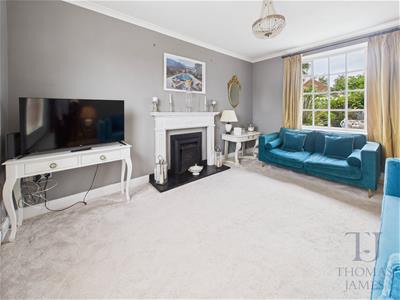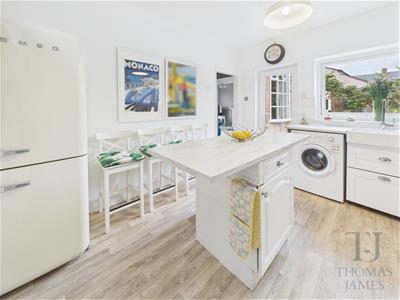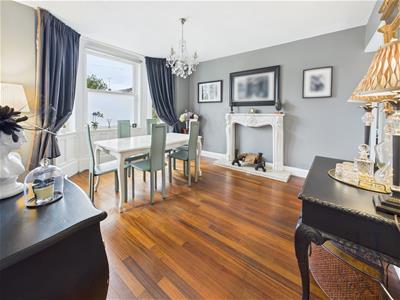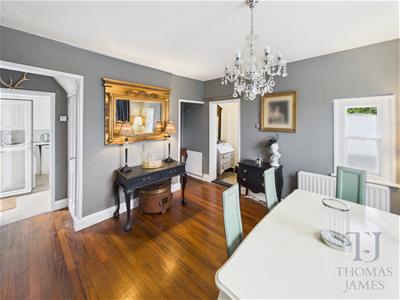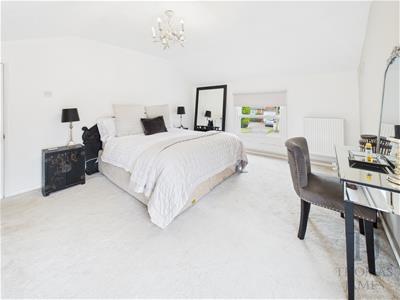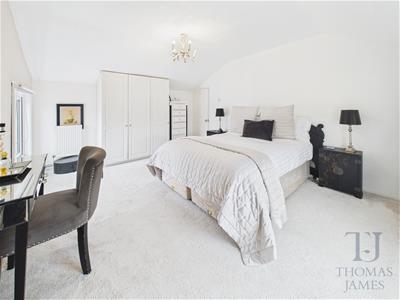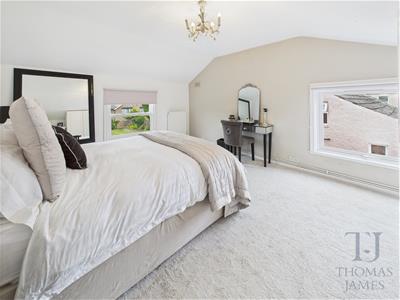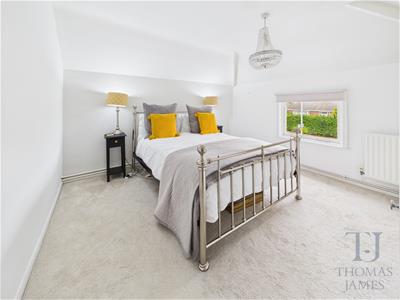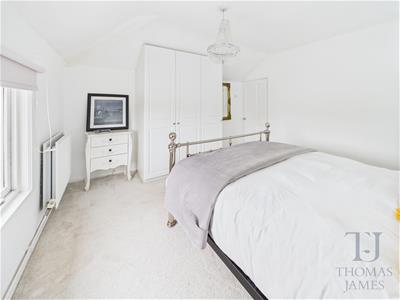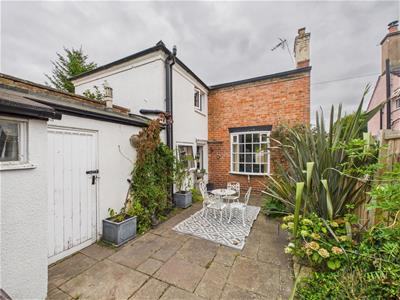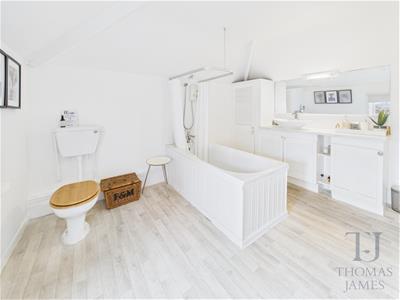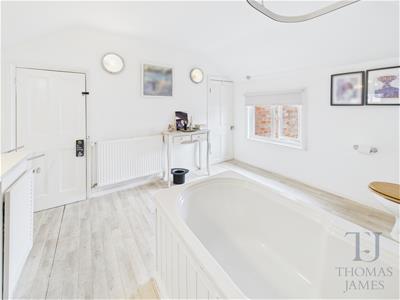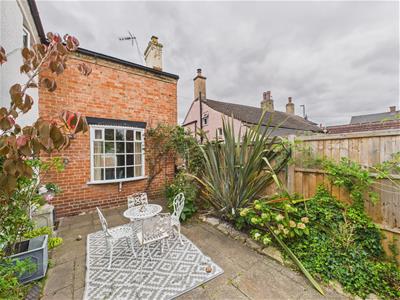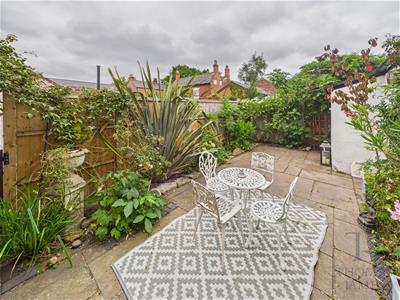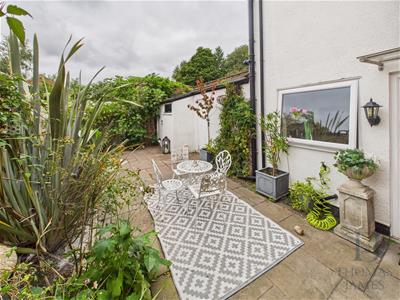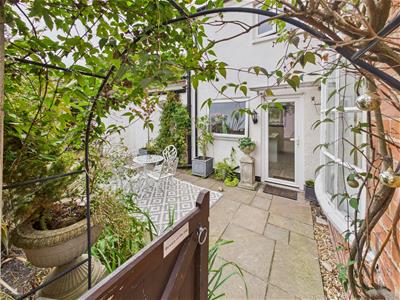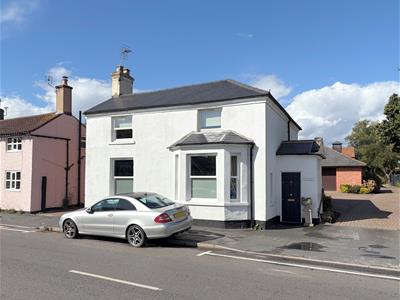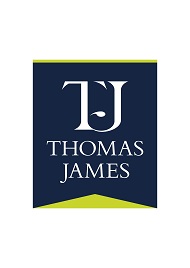
20 High Street
Ruddington
Nottinghamshire
NG11 6EH
Kirk Lane, Ruddington, Nottingham
Guide Price £350,000
2 Bedroom Cottage
- Detached Cottage Home
- Two Bedrooms & Two Reception Rooms
- Courtyard Style Rear Garden
- Well Presented Throughout
- Close To The Heart Of The Village
- Council Tax Band D & EPC Rating TBC
This characterful detached period home offers beautifully presented accommodation arranged over two floors, showcasing spacious rooms and high ceilings throughout. The ground floor features an inviting entrance hallway, a bright dual-aspect living room, a separate dining room, and a well-appointed kitchen. Upstairs, the first floor landing leads to two generously sized bedrooms and a tastefully fitted bathroom.
The property, which benefits from gas central heating, also boasts an attractive, low-maintenance rear garden—perfect for relaxing or entertaining. It has also recently benefitted from a brand new roof.
Enjoying a favourable location within the highly regarded South Nottinghamshire village of Ruddington, the home is just a short distance from a wealth of local amenities including shops, churches, a doctor’s surgery, restaurants, and a beautiful country park. Excellent transport links and main road routes provide convenient access to Nottingham, Leicester, and neighbouring villages.
Early viewing is highly recommended to fully appreciate all this charming home has to offer.
ACCOMMODATION
The wooden entrance door opens to the entrance hallway. The entrance hallway has a single glazed window to the side, a radiator, a ceiling light point, and gives access to the dining room.
The dining room has a single glazed bay window to the front, a further single glazed window to the side, a ceiling light point, a radiator, stairs rising to the first floor, an under stairs storage cupboard, original wooden flooring, a feature fireplace with a marble hearth, and gives access to the living room, and the kitchen.
The dual aspect living room has single glazed windows to the front and rear, a radiator, a ceiling light point and two wall light points, and a feature fireplace with a tiled hearth and a decorative surround.
The kitchen has a range of wall and base units, tiled splash backs and square edge work surfaces, a sink with a mixer tap over, space and plumbing for both a washing machine and a dishwasher, space for a fridge/freezer, and space for a cooker. There is a double glazed window to the side, a ceiling light point, a radiator, wooden effect vinyl floor covering, and a double glazed door opening to the rear.
On reaching the first floor, the landing has a ceiling light point, and gives access to both bedrooms, and the bathroom.
Bedroom one has windows to the front and side, a ceiling light point, and a radiator.
Bedroom two has a window to the front, a ceiling light point, and a radiator.
Completing the accommodation, the large bathroom is fitted with a bath with a mains fed shower over, a wash hand basin, and a wc. There is a window to the side, vanity and storage cupboards, a radiator, a heated towel rail, two wall mounted lights, an over stairs storage cupboard, and wooden effect vinyl flooring.
OUTSIDE
At the rear of the property there is an attractive low maintenance courtyard garden, laid to a slabbed patio seating area, with shrub borders. Accessed via a gate from a shared pathway, the garden is fully enclosed, and also houses two external storage cupboards.
Council Tax Band
Council Tax Band D. Rushcliffe Borough Council.
Amount Payable 2025/2026 £2,579.65.
Referral Arrangement Note
Thomas James Estate Agents always refer sellers (and will offer to refer buyers) to Premier Property Lawyers, Ives & Co, and Curtis & Parkinson for conveyancing services (as above). It is your decision as to whether or not you choose to deal with these conveyancers. Should you decide to use the conveyancers named above, you should know that Thomas James Estate Agents would receive a referral fee of between £120 and £240 including VAT from them, for recommending you to them.
Energy Efficiency and Environmental Impact

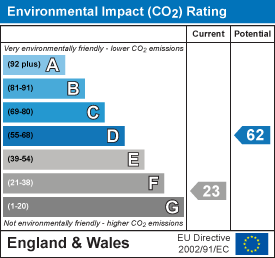
Although these particulars are thought to be materially correct their accuracy cannot be guaranteed and they do not form part of any contract.
Property data and search facilities supplied by www.vebra.com
