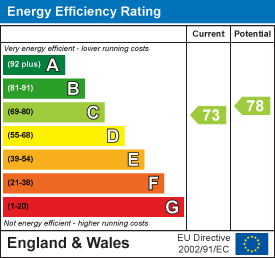
41 The Village
Haxby
York
North Yorkshire
YO32 2HZ
Strensall Road, Earswick, York
Offers Over £550,000
4 Bedroom House - Semi-Detached
- Semi Detached House
- Skilfully Extended
- 4 / 5 Double Bedrooms
- Spacious Through Lounge
- Feature Breakfast kitchen
- Snug / Study
- Shower Room & Bathroom
- Utility Room
- Double Garage
- Generous Rear Garden
**** COMPREHENSIVELY IMPROVED ****
A substantial semi detached house, significantly extended to create stunning 4/5 bedroom family living accommodation, set within generous gardens and featuring a modern breakfast kitchen and double garage.
Accommodation
A comprehensively, upgraded and significantly extended, semi-detached house boasting contemporary four bedroom living accommodation and set within this most convenient location offering quick and easy access to the city centre of York and the A64 York to Leeds Road.
Internally, the property is entered via a double glazed front entrance door into a spacious reception hall with staircase leading to the first floor accommodation having a spindle balustrade and handrail. The hall features half height panelled surround, a thermostatic control panel and radiator.
An inner hall with radiator leads through into the spacious through lounge which is the principal reception room having a fitted electric fire set on a marble hearth with matching surround. There is a television aerial point and two radiators.
Located at the rear of the house is the modern breakfast kitchen which is a feature room of the property and forms part of the skilful extension. The kitchen enjoys a modern range of built-in contemporary base units to three sides with Granite worktops and inset ceramic sink unit. There is an additional range of matching high level storage and display cupboards with Granite upstands. There is a Stoves five-point Range cooker, which is available by separate negotiation, with extractor hood and Granite splashbacks. There is plumbing for an American style fridge freezer unit, and the kitchen includes a built-in dishwasher. uPVC framed double glazed French doors lead out onto the rear garden, in addition to an exposed beamed ceiling, double glazed Velux roof light and breakfast bar. The kitchen also features Karndean flooring and contemporary radiator.
The breakfast kitchen leads through into a separate utility room which has an additional range of cupboards and fitted worktop with recess providing plumbing for a washing machine and space for a tumble dryer. There is a uPVC framed double glazed side entrance door, mounted cloaks rail and Karndean flooring.
Located at the front of the property is a separate snug/study offering flexible living accommodation which could easily be converted into a downstairs bedroom. There is a television aerial point and radiator within the room.
The ground floor accommodation is completed by a shower room which has a contemporary suite comprising of a low flush W.C., and wash hand basin set in a vanity surround. There is a double fronted shower cubicle with waterfall and handheld shower attachments in addition to full height tiled splashbacks. The shower room houses the airing cupboard with pressurised hot water cylinder. There is a heated chrome towel rail, ceiling down lighters and shaving socket.
The first floor landing services the entirety of the first floor accommodation and houses the loft hatch which gives access to a fully boarded loft providing space for further bedroom development, subject to necessary building regulations.
The main bedroom is located at the rear and has a bank of built-in wardrobes with mirror fronted doors, hanging rail and display recess.
Bedroom two is located at the front having a bay window to the front elevation with bedrooms three and four, again being spacious double rooms creating the ideal family environment. All four bedrooms benefit from radiators.
The internal accommodation is completed by a generous house bathroom which has a low flush W.C., pedestal wash hand basin and inset corner bath with wall mounted shower attachment and full height tiled splashbacks. The bathroom also includes a heated towel rail and ceiling down lighters.
To the Outside
The property is accessed directly off Strensall Road through a pillared entrance onto a front and side driveway which continues all the way through to the rear and provides off street parking for numerous vehicles.
The property also enjoys a substantial gravelled front lawn ideal as a turning bay or for additional parking.
The driveway services a substantial detached double garage having twin up and over garage doors, electric, light and power.
One of the outstanding features of the property, is the rear garden which stretches to approximately 100ft in length, ideal for children, grandchildren, and pets.
Running full width across the rear elevation is a flagged patio which steps out onto a primary lawn.
Located centrally, is a flagged patio with raised ornamental fishpond, rockery, and water feature set below a covered pergola.
The latter part of the garden is again laid to lawn with a gated storage area to the rear of the garage.
The rear garden is fully enclosed to all sides by fenced boundaries, and an outside water tap is positioned off the rear elevation.
The property offers a rare opportunity within the market, with flexible internal accommodation which benefits from gas fired central heating throughout.
An early inspection is strongly recommended.
Additional Information
Tenure: Freehold
Services/Utilities: Mains Gas, Electricity and Water are understood to be connected.
There is a septic tank located in the rear garden
Broadband Coverage: Up to 10000* Mbps download speed
EPC Rating: TBC
Council Tax: C - City of York
Current Planning Permission: No current valid planning permissions
Viewings: Strictly via the selling agent – Stephensons Estate Agents - 01904 625533
*Download speeds vary by broadband providers so please check with them before purchasing.
Energy Efficiency and Environmental Impact

Although these particulars are thought to be materially correct their accuracy cannot be guaranteed and they do not form part of any contract.
Property data and search facilities supplied by www.vebra.com


















