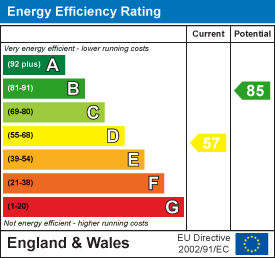
1 Bishop Croft, High Street
Henfield
West Sussex
BN5 9DA
Oakwood, Partridge Green
Guide Price £375,000
3 Bedroom House - Terraced
- THREE BEDROOMS
- SOUTH FACING REAR GARDEN
- CONSERVATORY
- LOUNGE/DINING ROOM
- GARAGE IN COMPOUND
- CLOSE TO COUNTRY WALKS
A Well Presented THREE BEDROOM Mid-Terraced FAMILY HOUSE with a REAR GARDEN, PRIVATE DRIVEWAY with Parking For Two Cars and a GARAGE in COMPOUND.
Situation
The property is situated in the heart of the sought after village of Cowfold, offering everyday amenities, with Henfield just under 5 miles distant for a wider range of shops, restaurants and public houses. The historic market town of Horsham provides a more comprehensive range of facilities including Waitrose and John Lewis Home, Swan Walk shopping centre, The Carfax with its cobbled streets and thriving restaurants, Horsham Sports Club and The Capitol – a multi-purpose arts venue. Horsham’s mainline railway service to London Victoria takes about 55 minutes or, alternatively, from Haywards Heath (about 44 minutes). The A23/M23 situated close by provides convenient and easy access to Brighton, Gatwick and the M25. There is golf at Mannings Heath, International show jumping at Hickstead and racing at Brighton and Goodwood. There are also excellent schools in the area including Brighton College, Burgess Hill School for Girls, Handcross Park, Christ’s Hospital, Cottesmore and Hurstpierpoint.
Description
The property is a modern terraced house built of brick elevations relieved at first floor level with weather boarding to the front and tile hanging to the rear under a pitch tiled roof and is complimented by double-glazing and gas fired central heating and enjoys a southerly aspect to the rear.
The accommodation is arranged over two floors. On the ground floor there is an entrance porch, entrance hall, lounge/dining room with gas fire and sliding patio doors onto the conservatory which is currently being used as a dining room. Kitchen with door leading to rear garden.
From the entrance hall there are stairs rising to the first floor where there are three bedrooms and a family bathroom. Outside to the front of the property is a brick paved driveway with hard standing for 2 vehicles. The south facing rear garden is paved with decking, flower borders, various shrubs, lawn area and a rear tradesman entrance along with a garage situated in a nearby compound.
Council Tax Band - C
Property Misdescription Act 1991
Although every effort has been taken in the production of these particulars, prospective purchasers should note:
1. All measurements are approximate. 2. Services to the property, appliances and fittings included in the sale are believed to be in working order (although they may have not been checked). 3. Prospective purchasers are advised to arrange their own tests and/or survey before proceeding with the purchase. 4. The agent has not checked the deeds to verify the boundaries. Intending purchasers should satisfy themselves via their solicitor as to the actual boundaries of the property.
Energy Efficiency and Environmental Impact

Although these particulars are thought to be materially correct their accuracy cannot be guaranteed and they do not form part of any contract.
Property data and search facilities supplied by www.vebra.com



















