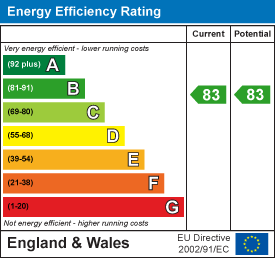
Fletcher and Company (Smartmove Derbyshire Ltd T/A)
15 Melbourne Court,
Millennium Way,
Pride Park
Derby
DE24 8LZ
St. Georges Close, Allestree, Derby
Offers Around £234,950
2 Bedroom Flat/Apartment
- Superbly Presented Throughout
- Larger Than Average First Floor Apartment
- Exclusive Cul-de-Sac Location
- Secure Communal Entrance Hall
- Spacious Private Entrance Hall
- Fabulous Open Plan Living Space with Fitted Kitchen
- Principle Bedroom with En-Suite Shower Room
- Second Bedroom & Well-Appointed Bathroom
- Two Allocated Parking Spaces on Tandem Driveway
- No Upward Chain
This is a superbly presented, extremely well-appointed, larger than average, two bedroom, first floor apartment in a quiet and exclusive cul-de-sac location.
Sold with the benefit of no upper chain and with double/triple glazing and central heating the accommodation comprises spacious entrance hall with useful storage cupboard and utility cupboard, fabulous open plan living space with light and airy lounge area and feature bay window with open outlook, dining kitchen with a range of built-in appliances, principal bedroom with fitted wardrobes and an en-suite shower room, second bedroom and a well-appointed bathroom.
The property is set within attractive communal gardens and benefits from two allocated off-road parking spaces on a tandem driveway. The apartments sits on the first floor of this impressive block and is accessed via a well-kept, secure entrance hall with entry phone intercom system.
The Location
The property’s location, at the end of this sought-after cul-de-sac, offers easy access on to the nearby A6 which benefits from a regular bus service between Derby and Belper. Locally, the property is within easy reach of facilities at Park Farm in Allestree as well as Blenheim Parade. There is also good schooling in the area including Walter Evans at Darley Abbey, Lawn and Portway in Allestree and Woodlands secondary school. The apartment is also extremely convenient for excellent transport links, notably the A38 and the A52. It is also within easy reach of the city's train station and Royal Derby hospital.
Acommodation
Communal Entrance Hall
A communal entrance hall with staircase to first floor.
Spacious Hallway
 2.85 x 2.31 (9'4" x 7'6")A private entrance door provides access to an impressive spacious hallway with entry phone intercom system, central heating radiator, useful storage cupboard and utility cupboard providing storage and appliance space suitable for washing machine and tumble dryer (appliances available by separate negotiation).
2.85 x 2.31 (9'4" x 7'6")A private entrance door provides access to an impressive spacious hallway with entry phone intercom system, central heating radiator, useful storage cupboard and utility cupboard providing storage and appliance space suitable for washing machine and tumble dryer (appliances available by separate negotiation).
Fabulous Open Plan Living Space
 7.94 x 4.20 (26'0" x 13'9")
7.94 x 4.20 (26'0" x 13'9")
Lounge Area
 Featuring a lounge area with central heating radiator, TV and telephone jack points and double glazed cant bay window to front offering a pleasant open outlook.
Featuring a lounge area with central heating radiator, TV and telephone jack points and double glazed cant bay window to front offering a pleasant open outlook.
Kitchen / Dining Area
 Comprising woodblock effect preparation surfaces, tiled surrounds, inset one and a quarter stainless steel sink unit, gloss finish base cupboards and drawers, complementary wall mounted cupboards, AEG four plate electric hob, stainless steel splashback with extractor hood over, built-in AEG oven with grill, integrated fridge, freezer and dishwasher, space for microwave, central heating radiator and double glazed window to front.
Comprising woodblock effect preparation surfaces, tiled surrounds, inset one and a quarter stainless steel sink unit, gloss finish base cupboards and drawers, complementary wall mounted cupboards, AEG four plate electric hob, stainless steel splashback with extractor hood over, built-in AEG oven with grill, integrated fridge, freezer and dishwasher, space for microwave, central heating radiator and double glazed window to front.
Principle Bedroom
 3.70 x 2.86 (12'1" x 9'4")Having a central heating radiator, partially mirrored fitted wardrobes, TV aerial point and triple glazed window to side.
3.70 x 2.86 (12'1" x 9'4")Having a central heating radiator, partially mirrored fitted wardrobes, TV aerial point and triple glazed window to side.
Superbly Appointed En-Suite Shower Room
 2.11 x 1.34 (6'11" x 4'4")Partly tiled with a white suite comprising low flush WC, pedestal wash handbasin, double shower cubicle with Triton shower, central heating radiator, shaver point and recessed ceiling spotlighting.
2.11 x 1.34 (6'11" x 4'4")Partly tiled with a white suite comprising low flush WC, pedestal wash handbasin, double shower cubicle with Triton shower, central heating radiator, shaver point and recessed ceiling spotlighting.
Bedroom Two
 3.30 x 2.81 (10'9" x 9'2")With central heating radiator, fitted wardrobes, cupboard housing the gas fired boiler and triple glazed window to rear.
3.30 x 2.81 (10'9" x 9'2")With central heating radiator, fitted wardrobes, cupboard housing the gas fired boiler and triple glazed window to rear.
Well-Appointed Bathroom
 2.20 x 1.85 (7'2" x 6'0")Partly tiled with a white suite comprising low flush WC, pedestal wash handbasin, panelled bath with shower attachment, chrome towel radiator, shaver point and recessed ceiling spotlighting.
2.20 x 1.85 (7'2" x 6'0")Partly tiled with a white suite comprising low flush WC, pedestal wash handbasin, panelled bath with shower attachment, chrome towel radiator, shaver point and recessed ceiling spotlighting.
Furniture
Please note: most of the freestanding items of furniture are available to purchase by separate negotiation.
Outside
 The property is set within attractive communal gardens and the property benefits from a tandem driveway providing off-road parking for two vehicles.
The property is set within attractive communal gardens and the property benefits from a tandem driveway providing off-road parking for two vehicles.
Tenure
Please note: there are service charges on the property. These are £1621.24 per year (Paid quarterly @ £405.31)
Council Tax Band C
Energy Efficiency and Environmental Impact

Although these particulars are thought to be materially correct their accuracy cannot be guaranteed and they do not form part of any contract.
Property data and search facilities supplied by www.vebra.com




