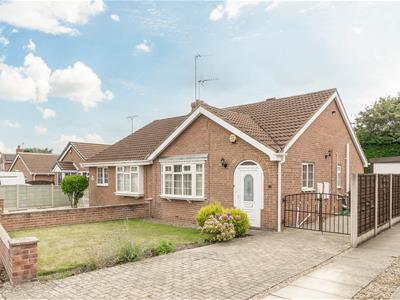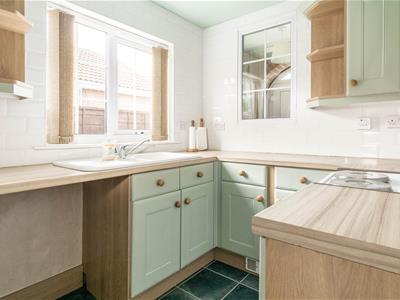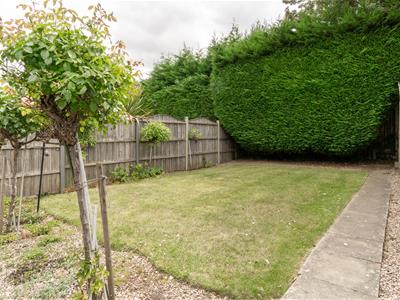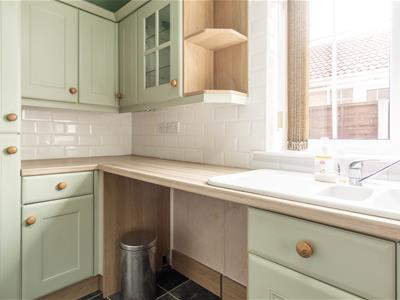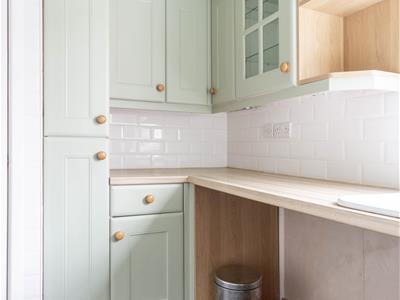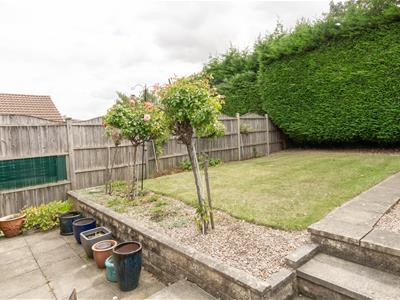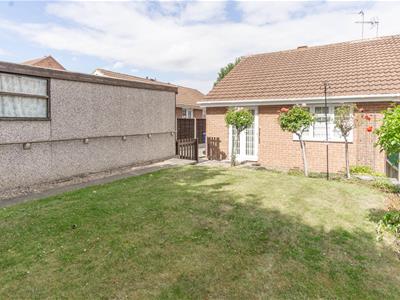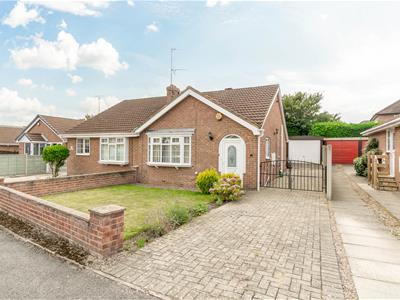
13 Finkle Street
Selby
North Yorkshire
YO8 4DT
Maple Close, South Milford, Leeds
Offers in the region of £230,000 Sold (STC)
2 Bedroom Bungalow - Semi Detached
- SEMI-DETACHED BUNGALOW
- TWO BEDROOMS
- NEWLY PAINTED THROUGHOUT AND NEW CARPETS
- NEWLY FITTED SHOWER ROOM
- MODERN COMBI BOILER
- ATTRACTIVE GARDENS NOT OVERLOOKED AT THE REAR
- ALARM
- CUL DE SAC LOCATION IN SOUGHT AFTER AREA
- DETACHED GARAGE
- NO ONWARD CHAIN
Nestled in the charming village of South Milford, this delightful semi-detached bungalow presents an excellent opportunity for those seeking a comfortable and modern living space. The property has been newly painted throughout, offering a fresh and inviting atmosphere. The addition of new carpets enhances the overall appeal, ensuring a warm and cosy environment. This bungalow features two bedrooms and a cottage style kitchen, perfect for a small family or a couple. The single reception room provides a versatile space that can be tailored to your needs, whether it be a relaxing lounge or a vibrant entertaining area. The newly installed shower room adds a touch of modern convenience. One of the standout features of this property is the rear garden, which is not overlooked, providing a private sanctuary for outdoor enjoyment. No chain.
Front UPVC entrance door leading into:-
Hallway
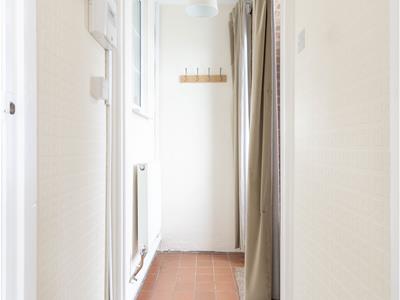 With a window into the kitchen and a radiator. Door into:-
With a window into the kitchen and a radiator. Door into:-
Living Room
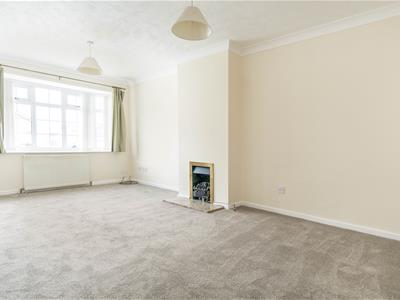 5.13m x 3.21m (16'9" x 10'6")Having a marble effect hearth with a gas fire (not connected). With a bay window to the front elevation and a radiator.
5.13m x 3.21m (16'9" x 10'6")Having a marble effect hearth with a gas fire (not connected). With a bay window to the front elevation and a radiator.
Kitchen
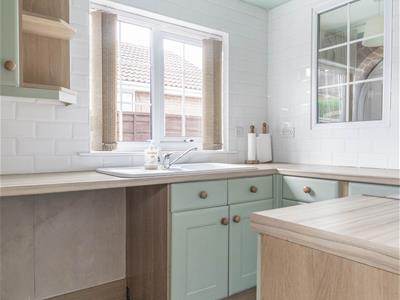 3.20m x 2.11m (10'6" x 6'11")Having a range of cottage style base and wall units. Complimentary work surfaces incorporating a one and a half bowl ceramic sink with mixer tap over. A free standing gas cooker which is included in the sale. Plumbing for a washing machine and space for a fridge freezer. With a window to the side elevation and a plinth heater.
3.20m x 2.11m (10'6" x 6'11")Having a range of cottage style base and wall units. Complimentary work surfaces incorporating a one and a half bowl ceramic sink with mixer tap over. A free standing gas cooker which is included in the sale. Plumbing for a washing machine and space for a fridge freezer. With a window to the side elevation and a plinth heater.
Inner Hall
With doors off. Access to the roof space which has been part boarded and also houses the combi boiler.
Bedroom 1
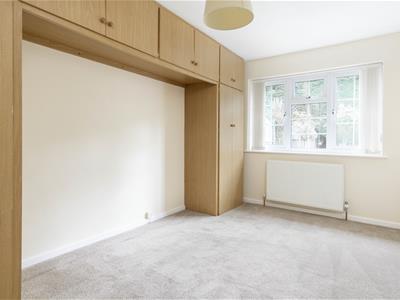 3.97m x 2.69m (13'0" x 8'10")Being of a double size and having fitted wardrobes and over bed storage. With a window to the rear elevation and a radiator.
3.97m x 2.69m (13'0" x 8'10")Being of a double size and having fitted wardrobes and over bed storage. With a window to the rear elevation and a radiator.
Bedroom 2
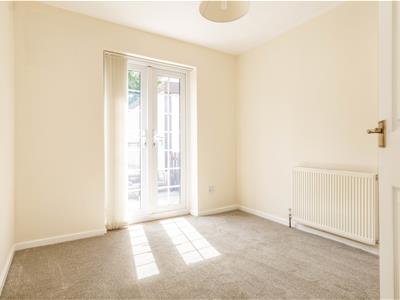 2.84m x 2.67m (9'4" x 8'9")Having french doors leading into the rear garden and a radiator.
2.84m x 2.67m (9'4" x 8'9")Having french doors leading into the rear garden and a radiator.
Shower Room
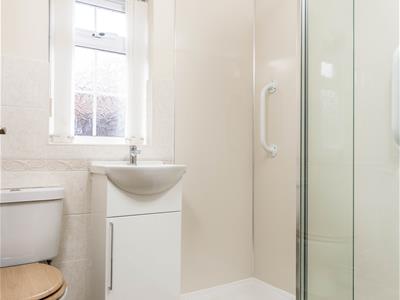 1.93m x 1.69m (6'3" x 5'6")Having a newly fitted white suite comprising hand wash basin in vanity unit, wc and a large walk in shower cubicle. Newly fitted flooring and a window to the side elevation.
1.93m x 1.69m (6'3" x 5'6")Having a newly fitted white suite comprising hand wash basin in vanity unit, wc and a large walk in shower cubicle. Newly fitted flooring and a window to the side elevation.
Garage
Detached concrete garage with an up and over door.
Outside
The front is laid mainly to lawn with a block paved drive providing ample off road parking. The rear garden is not overlooked and is split level with lawned and patio areas. The gardens sheds are included in the sale.
Utilities
Mains Electric
Mains Gas
Mains Water (not metered)
Mains Sewerage
Mobile 4G
Broadband - FTTP (Ultrafast)
Energy Efficiency and Environmental Impact
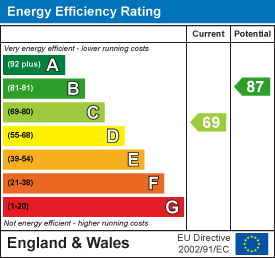
Although these particulars are thought to be materially correct their accuracy cannot be guaranteed and they do not form part of any contract.
Property data and search facilities supplied by www.vebra.com
