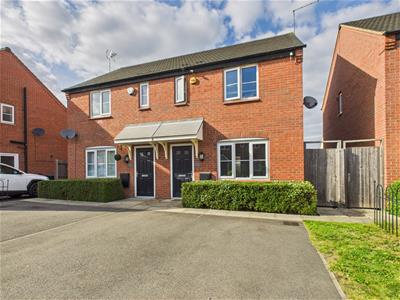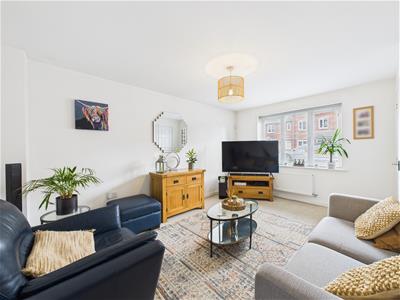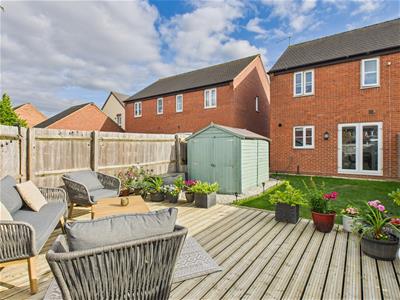
Fletcher and Company (Smartmove Derbyshire Ltd T/A)
15 Melbourne Court,
Millennium Way,
Pride Park
Derby
DE24 8LZ
Chilham Way, Boulton Moor, Derby
Price £220,000
3 Bedroom House - Semi-Detached
- Well-Presented Throughout
- Modern Semi-Detached Residence
- Double Glazed & Gas Central Heated
- Entrance Hall & Fitted Guest Cloakroom
- Lounge
- Dining Kitchen
- Principle Bedroom with En-Suite Shower Room
- Two Further Bedrooms & Bathroom
- Pleasant Enclosed Rear Garden
- Driveway for Two Cars
This is a very well-presented, modern, three bedroom, semi-detached on a quiet estate location in Boulton Moor. The property is double glazed and gas central heated and comprises entrance hall, fitted guest cloakroom, lounge and open plan dining kitchen. The first floor landing leads to a principle bedroom with en-suite shower room, two further bedrooms and a bathroom.
To the front of the property is a two car driveway and to the rear is a pleasant, enclosed garden with lawn and decked area.
The Location
Boulton Moor is a popular residential location with a good range of amenities available nearby in Alvaston and Chellaston, including a varied range of shops and facilities to suit all levels. The property provides particularly easy access to nearby transport links, notably the A50 which leads to the M1 and East Midlands Airport. Elvaston Castle is a short distance away and offers some delightful walks.
Accommodation
Entrance Hall
1.27 x 1.22 (4'1" x 4'0")A panelled and double glazed entrance door provides access to hallway with central heating radiator and staircase to first floor.
Fitted Guest Cloakroom
1.48 x 0.90 (4'10" x 2'11")Appointed with a low flush WC, wash handbasin and central heating radiator.
Lounge
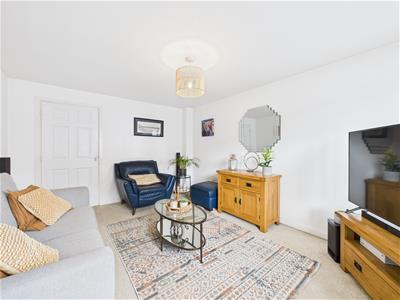 4.46 x 3.42 (14'7" x 11'2")With central heating radiator, TV and telephone points and double glazed window to front.
4.46 x 3.42 (14'7" x 11'2")With central heating radiator, TV and telephone points and double glazed window to front.
Dining Kitchen
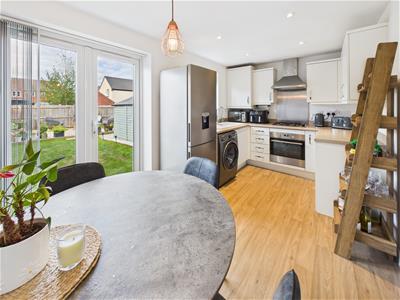 4.39 x 2.47 (14'4" x 8'1")
4.39 x 2.47 (14'4" x 8'1")
Dining Area
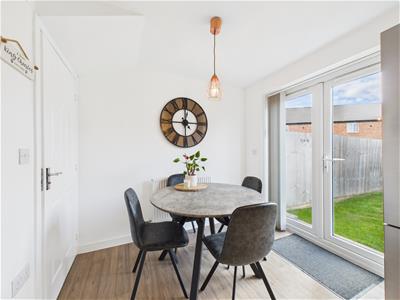 Having a central heating radiator and French doors to garden.
Having a central heating radiator and French doors to garden.
Kitchen Area
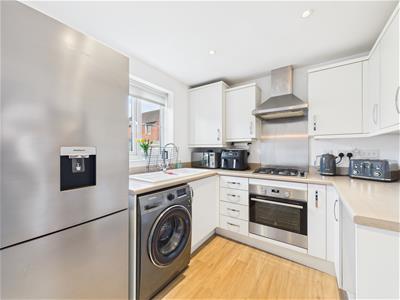 Comprising U-shaped wood effect preparation surfaces with inset one and a quarter ceramic sink unit with mixer tap, stylish fitted base cupboards and drawers, complementary wall mounted cupboards (one of which houses the gas fired boiler), inset four plate gas hob with built-in oven beneath and extractor hood over, appliance space suitable for fridge freezer, washing machine and tumble dryer, recessed ceiling spotlighting and double glazed window to rear.
Comprising U-shaped wood effect preparation surfaces with inset one and a quarter ceramic sink unit with mixer tap, stylish fitted base cupboards and drawers, complementary wall mounted cupboards (one of which houses the gas fired boiler), inset four plate gas hob with built-in oven beneath and extractor hood over, appliance space suitable for fridge freezer, washing machine and tumble dryer, recessed ceiling spotlighting and double glazed window to rear.
First Floor Landing
2.28 x 0.95 (7'5" x 3'1")A semi-galleried landing with access to loft space.
Bedroom One
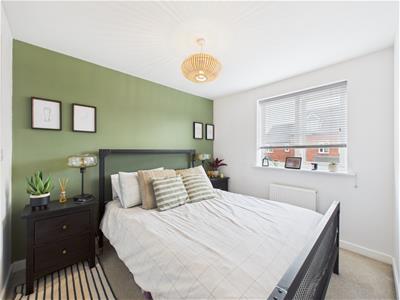 2.86 x 2.52 (9'4" x 8'3")With central heating radiator, built-in wardrobe and door to en-suite.
2.86 x 2.52 (9'4" x 8'3")With central heating radiator, built-in wardrobe and door to en-suite.
En-Suite Shower Room
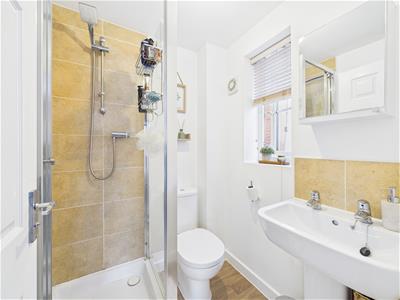 1.54 x 1.52 (5'0" x 4'11")Appointed with a low flush WC, pedestal wash handbasin, shower cubicle, central heating radiator and double glazed window to side.
1.54 x 1.52 (5'0" x 4'11")Appointed with a low flush WC, pedestal wash handbasin, shower cubicle, central heating radiator and double glazed window to side.
Bedroom Two
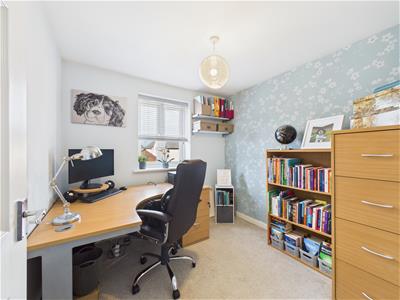 2.51 x 2.48 (8'2" x 8'1")Having a central heating radiator and double glazed window to rear.
2.51 x 2.48 (8'2" x 8'1")Having a central heating radiator and double glazed window to rear.
Bedroom Three
2.46 x 1.83 (8'0" x 6'0")With central heating radiator and double glazed window to rear.
Bathroom
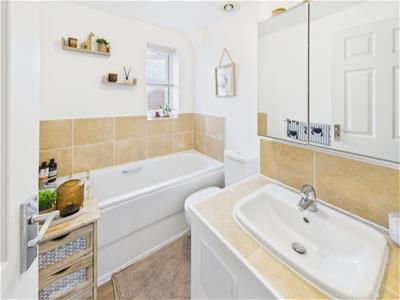 2.10 x 1.68 (6'10" x 5'6")Appointed with a white suite comprising low flush WC, vanity unit with wash handbasin, bath, central heating radiator and double glazed window to front.
2.10 x 1.68 (6'10" x 5'6")Appointed with a white suite comprising low flush WC, vanity unit with wash handbasin, bath, central heating radiator and double glazed window to front.
Outside
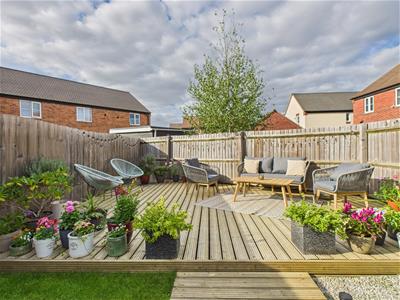 To the front of the property is a tarmac driveway providing off-road parking for two vehicles.
To the front of the property is a tarmac driveway providing off-road parking for two vehicles.
To the rear of the property is an enclosed garden featuring a good sized lawn, fabulous decked seating/entertaining area and gravelled section housing a timber shed and gated access to the front.
Estate Management Fees
Please note, we have been informed by the vendor that there is an annual estate service charge of approximately £150. Should you proceed with the purchase of this property this must be verified by your solicitor.
Tenure
Please note: The property is a leasehold property with a 999 year lease commencing in 2014. Should you proceed with the purchase of this property this must be verified by your solicitor.
Council Tax Band B
Energy Efficiency and Environmental Impact

Although these particulars are thought to be materially correct their accuracy cannot be guaranteed and they do not form part of any contract.
Property data and search facilities supplied by www.vebra.com
