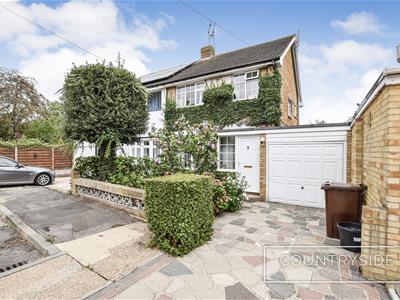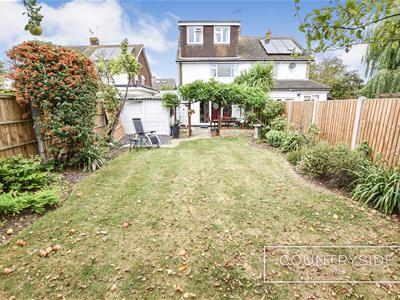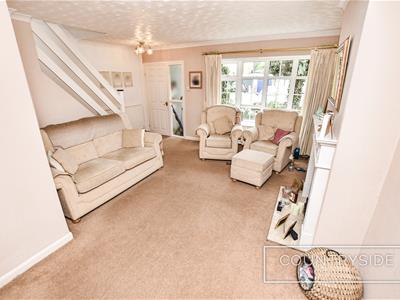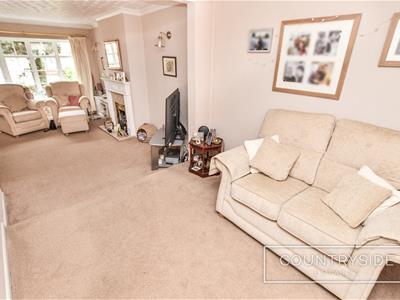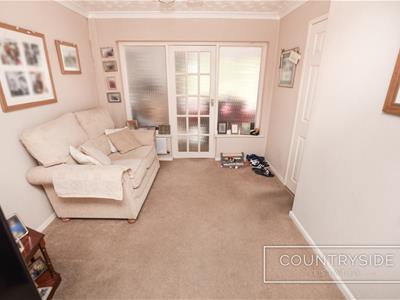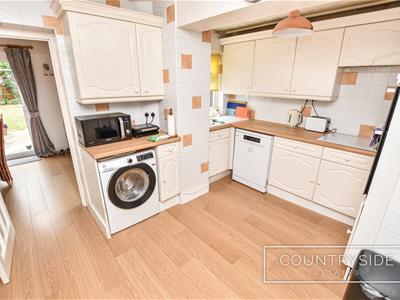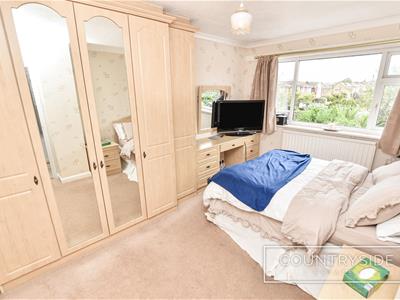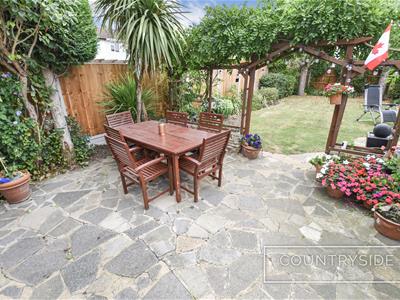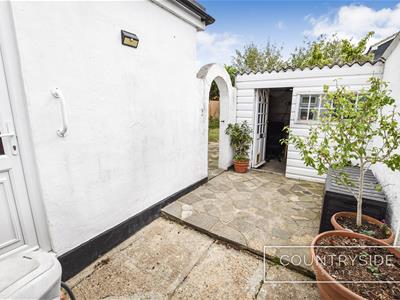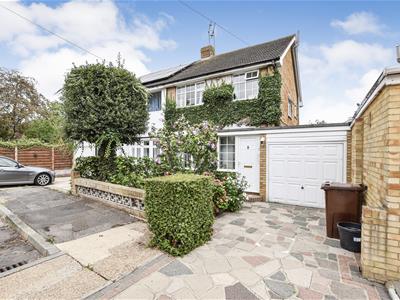
205 High Road
Benfleet
Essex
SS7 5HY
St. Martins Close, Benfleet
Guide Price £400,000 Sold (STC)
4 Bedroom House - Semi-Detached
GUIDE PRICE £400,000 - £420,000. A SPACIOUS FOUR BEDROOM SEMI - DETACHED FAMILY HOME having been extended by the current vendor, boasting an impressive sized lounge, kitchen/breakfast room and dining room with bi-folding doors opening out to the West backing rear garden. To the first and second floors are two bedrooms on each level with separate cloakroom W.C and shower room on the 1st.
Positioned in a quiet cul-de-sac, situated within close to Primary Schools in Rushbottom lane and Park, whilst shopping facilities at Tarpots are within easy reach.
Accommodation
Upvc entrance door opening to:
Entrance Porch
Upvc double glazed windows to both front and side aspect, carpet, artex ceiling, part glazed door leading through to:
Lounge
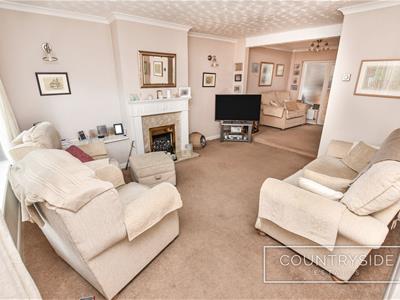 7.57m x 4.93m > 2.62m (24'10" x 16'2" > 8'7)Upvc double glazed bay window to front aspect, carpet, coved artex ceiling, feature fireplace with inset gas fire, radiators, TV and power points.
7.57m x 4.93m > 2.62m (24'10" x 16'2" > 8'7)Upvc double glazed bay window to front aspect, carpet, coved artex ceiling, feature fireplace with inset gas fire, radiators, TV and power points.
Kitchen
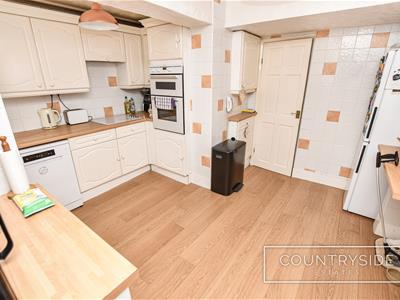 3.81m x 3.58m (12'6 x 11'9)Upvc upvc double glazed window to rear aspect, laminate wood flooring, artex ceiling, range of fitted wall and base units, laminate worktops and tiled splash backs, sink with drainer and chrome mixer tap, eletric hob with extractor fan over, eye level double oven/grill, space for dishwasher, fridge freezer and washing machine, radiator and power points.
3.81m x 3.58m (12'6 x 11'9)Upvc upvc double glazed window to rear aspect, laminate wood flooring, artex ceiling, range of fitted wall and base units, laminate worktops and tiled splash backs, sink with drainer and chrome mixer tap, eletric hob with extractor fan over, eye level double oven/grill, space for dishwasher, fridge freezer and washing machine, radiator and power points.
Dining Room
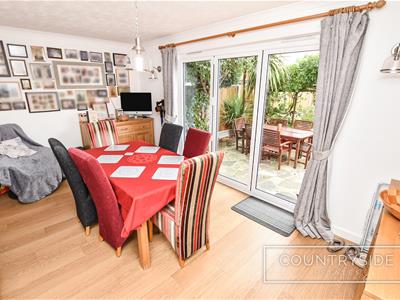 5.05m x 2.79m (16'7 x 9'2)Bi-folding double glazed doors leading out to rear garden and side door leading out to court yard, laminate wood flooring, coved artex ceiling, radiator, TV and power points.
5.05m x 2.79m (16'7 x 9'2)Bi-folding double glazed doors leading out to rear garden and side door leading out to court yard, laminate wood flooring, coved artex ceiling, radiator, TV and power points.
First Floor Landing
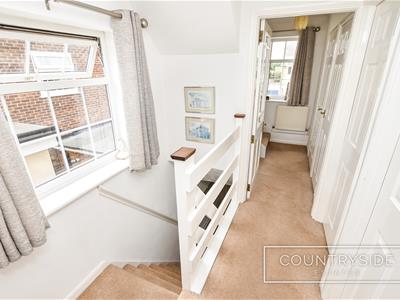 Upvc double glazed windows to both front and side aspects, carpet, artex ceiling, storage cupboards, radiator and power points.
Upvc double glazed windows to both front and side aspects, carpet, artex ceiling, storage cupboards, radiator and power points.
Bedroom One
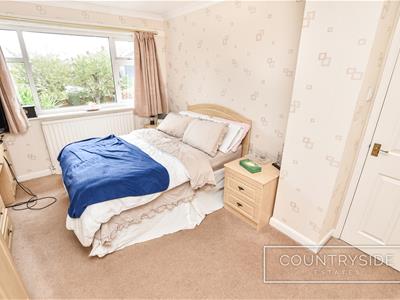 4.11m x 3.05m (13'6 x 10'0)Upvc double glazed window to rear aspect, carpet, coved artex ceiling, range of fitted wardrobes and bedroom furniture, radiator, TV and power points.
4.11m x 3.05m (13'6 x 10'0)Upvc double glazed window to rear aspect, carpet, coved artex ceiling, range of fitted wardrobes and bedroom furniture, radiator, TV and power points.
Bedroom Two
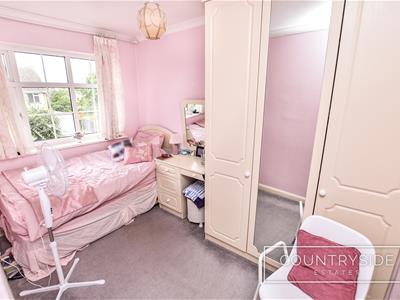 3.35m x 2.13m (11'0 x 7'0)Upvc double glazed window to front aspect, carpet, coved artex ceiling, fitted wardrobes, radiator, TV and power points.
3.35m x 2.13m (11'0 x 7'0)Upvc double glazed window to front aspect, carpet, coved artex ceiling, fitted wardrobes, radiator, TV and power points.
Shower Room
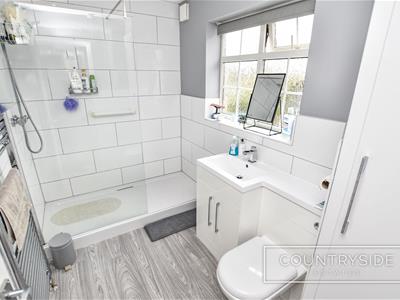 2.79m x 1.80m (9'2 x 5'11)Upvc double glazed obscure window to side aspect, vinyl flooring, artex ceiling, half tiled walls, walk-in shower with glass screen and chrome shower head and fittings, vanity unit with inset hand wash basin and chrome mixer tap, concealed cistern W.C, chrome heated towel rail, storage cupboard.
2.79m x 1.80m (9'2 x 5'11)Upvc double glazed obscure window to side aspect, vinyl flooring, artex ceiling, half tiled walls, walk-in shower with glass screen and chrome shower head and fittings, vanity unit with inset hand wash basin and chrome mixer tap, concealed cistern W.C, chrome heated towel rail, storage cupboard.
Separate Cloakroom
Wall mounted hand wash basin with chrome mixer tap, close coupled W.C radiator.
Second Floor Landing
Carpet, artex ceiling.
Bedroom Three
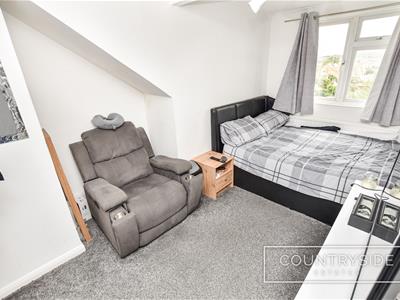 4.11m x 2.08m (13'6 x 6'10)Upvc double glazed window to rear aspect, carpet, coved artex ceiling, storage cupboard, radiator, TV and power points.
4.11m x 2.08m (13'6 x 6'10)Upvc double glazed window to rear aspect, carpet, coved artex ceiling, storage cupboard, radiator, TV and power points.
Bedroom Four
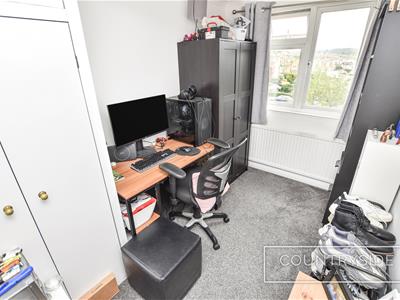 3.12m x 2.08m (10'3 x 6'10)Upvc double glazed window to rear aspect, carpet, coved artex ceiling, built in wardrobes, radiator, TV and power points.
3.12m x 2.08m (10'3 x 6'10)Upvc double glazed window to rear aspect, carpet, coved artex ceiling, built in wardrobes, radiator, TV and power points.
Rear Garden
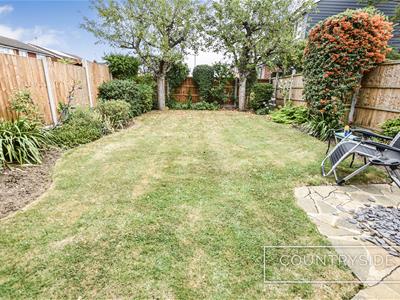 16.76m x 7.62m (55'0 x 25'0)Paved sun patio, archway leading to lawned area with flowerbed borders, further archway leading to paved court yard with access to concrete shed, power point and water tap.
16.76m x 7.62m (55'0 x 25'0)Paved sun patio, archway leading to lawned area with flowerbed borders, further archway leading to paved court yard with access to concrete shed, power point and water tap.
Garage
5.74m x 2.39m (18'10 x 7'10)Up and over garage door, power points and lighting.
Front Garden
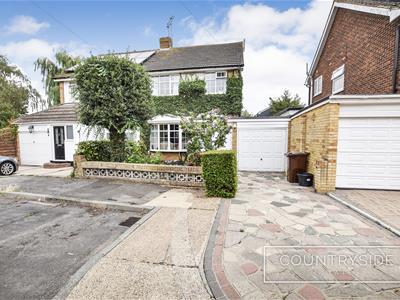 Paved driveway providing off street parking, low level walled frontage with lawned area and flower beds.
Paved driveway providing off street parking, low level walled frontage with lawned area and flower beds.
Council Tax
BAND D - Castle Point Borough Council
Energy Efficiency and Environmental Impact

Although these particulars are thought to be materially correct their accuracy cannot be guaranteed and they do not form part of any contract.
Property data and search facilities supplied by www.vebra.com
