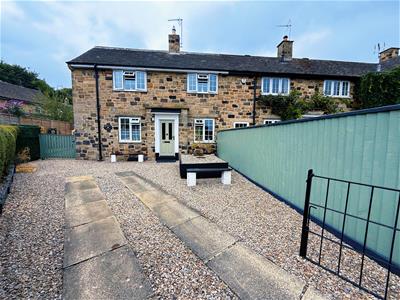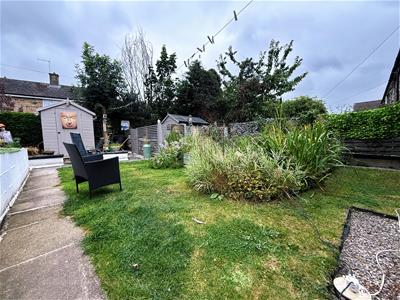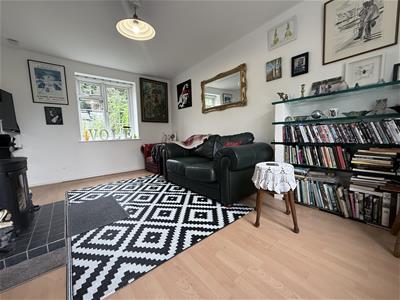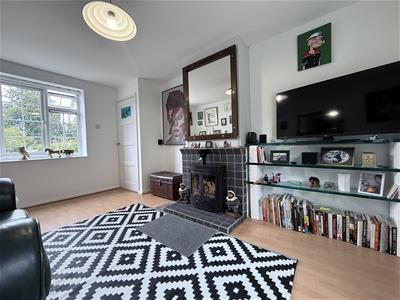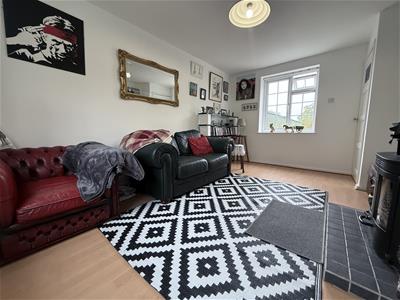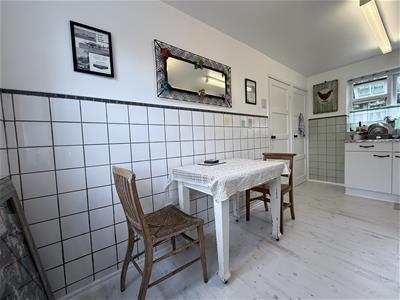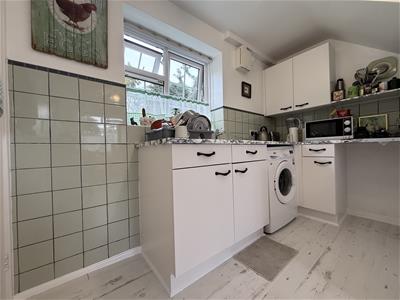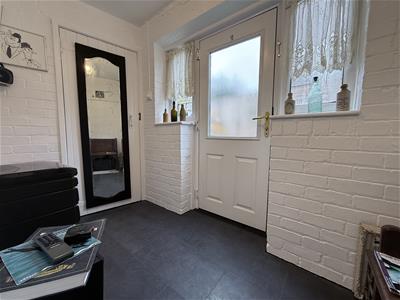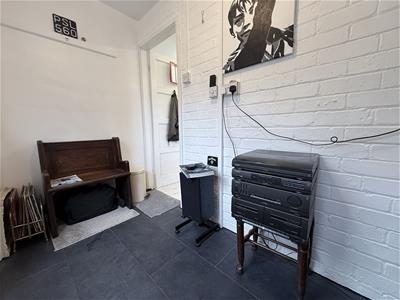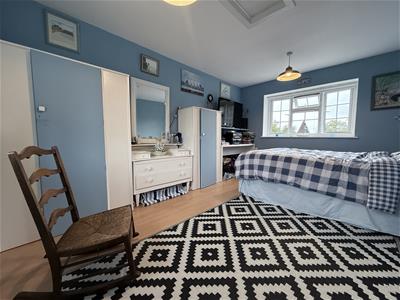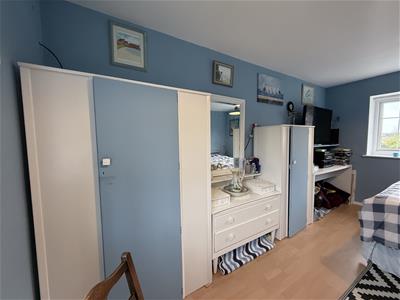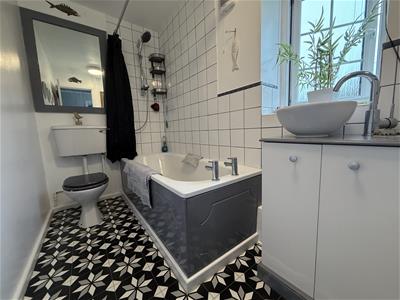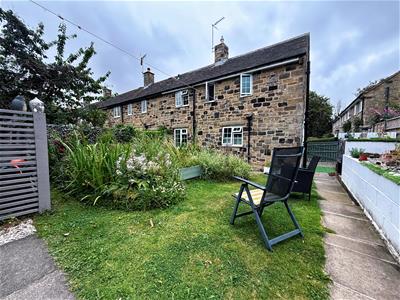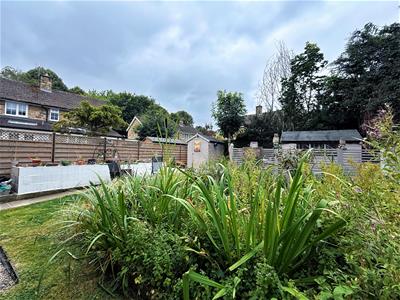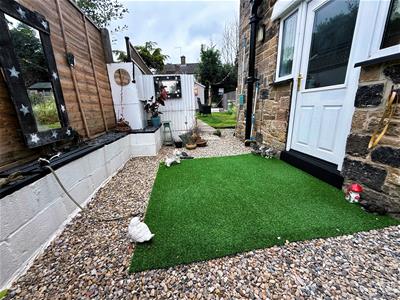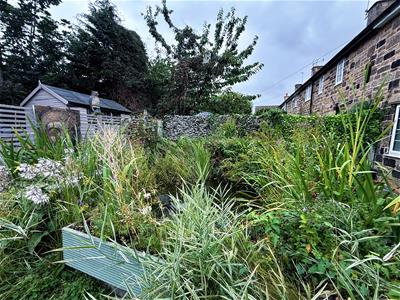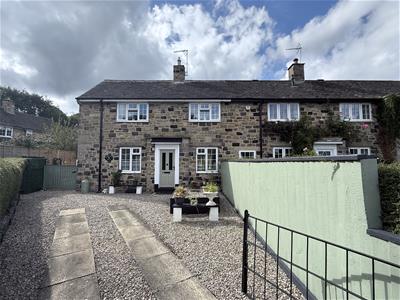
15a Stonegate Road
Meanwood
Leeds
West Yorkshire
LS6 4HZ
Spring Gardens, Harewood, Leeds, LS17
£299,995
2 Bedroom House - Terraced
- TWO DOUBLE BEDROOM
- JUST NEXT TO THE HAREWOOD ESTATE
- ON EXCELLENT BUS ROUTES TO LEEDS, HARROGATE & SURROUNDING AREAS
- EDGE OF THE YORKSHIRE DALES
- LARGE CORNER PLOT
- SOUTH WEST FACING LARGE GARDEN
- BREAKFAST DINING KITCHEN
- OFF STREET PARKING FOR 1-2 CARS
- QUIET LOCATION OVERLOOKING CENTRAL COPSE
UNEXPECTEDLY REOFFERED FOLLOWING CHAIN COLLAPSE - THIS CHOCOLATE BOX STYLE SEMI DETACHED COTTAGE IS NESTLED WITHIN THIS QUIET CUL DE SAC IN CENTRAL HAREWOOD VILLAGE - LARGE CORNER PLOT - PRIVATE SOUH WEST FACING GARDEN - TWO DOUBLE BEDROOMS - LIVING ROOM - DINING KITCHEN - PORCH AREA - SPACIOUS DRIVEWAY FOR 1-2 CARS - OVER LOOKING CENTRAL COPSE
This beautiful house feels like it's in the middle of the Yorkshire Dales and yes it's on excellent bus routes to Harrogate, Leeds and surrounding areas and just round the corner from the beautiful walks within the Harewood estate. Briefly comprising: The heating are electric room heaters (there is a gas supply which would require connection for gas central heating to be installed.). The property briefly comprises: Spacious living room with views over the central copse and the beautiful rear garden. Breakfast dining kitchen with porch area to the side with additional storage. The two bedrooms are well proportioned doubles. The house bathroom has a white suite with a bath and shower above. The stunning rear garden has been lovingly landscaped by the current owners and is exceedingly private and a real sun trap being South West facing. EPC RATING TBC
AREA GUIDE
Harewood, a charming village near Leeds, offers a desirable location for buyers seeking a blend of rural tranquility and convenient access to amenities. It's known for its historic Harewood House, beautiful gardens, and a strong sense of community.
Situated on the A61 between Leeds and Harrogate, Harewood provides easy access to both cities, as well as nearby towns like Wetherby.
Harewood C of E Primary School is rated "outstanding" by Ofsted, and Gateways School is a well-regarded independent school. The area also falls within the catchment of highly sought-after secondary schools in Wetherby and Harrogate.
Harewood's location makes it ideal for commuters, with good road and public transport links to Leeds, Harrogate, and beyond.
COUNCIL TAX BAND
C
PARKING
The parking at the property is spacious driveway
EPC
The EPC graph (shown above) has been prepared by an external company on our behalf and is a document wherein we have no responsibility
EPC RATING
TBC
FLOORPLANS
This plan is included as a service to our customers and is intended as a GUIDE TO LAYOUT only. Not to scale, and to be used for illustration purposes only
MEASUREMENTS
MEASUREMENTS: DUE TO THE VARIATIONS AND TOLERANCES IN METRIC AND IMPERIAL MEASUREMENTS. MEASUREMENTS CONTAINED IN THE PARTICULARS MUST NOT BE RELIED UPON FOR ORDERING CARPETS/FURNITURE ETC.THE BOUNDARIES OF THE PROPERTY HAVE NOT BEEN VERIFIED FROM A DEED PLAN; PURCHASERS ARE ADVISED TO MAKE THEIR OWN ENQUIRIES FROM THEIR OWN SOLICITOR BEFORE EXCHANGE OF CONTRACTS.
MOBILE SIGNAL/BROADBAND COVERAGE
PLEASE CLICK ON THE FOLLOWING LINK TO ASSESS COVERAGE FOR THIS PROPERTY
https://checker.ofcom.org.uk/
COMPANY INFO
Alan Cooke Estate Agents MW Ltd. Incorporated in England 8067460
Energy Efficiency and Environmental Impact
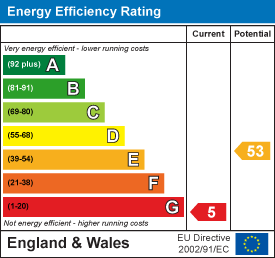
Although these particulars are thought to be materially correct their accuracy cannot be guaranteed and they do not form part of any contract.
Property data and search facilities supplied by www.vebra.com
