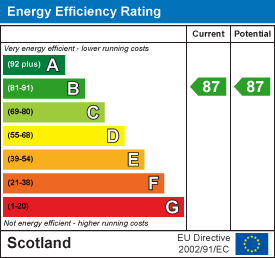6 Primrose Street
Alloa
Clackmannanshire
FK10 1JG
Pintail Place, Alloa
Offers Over £279,995 Sold (STC)
4 Bedroom House - Detached
- Home Report Value - £280,000.00
- Council Tax Band - F
- EPC - B
- New build property
- Sought after location
- Ideal family home
- Converted garage with additional storage
- Off street parking via dirveway
- what three words:/// hypocrite.juices.phantom
O'Malley Property welcome you to this, four-bedroom detached house located on Pintail Place in Alloa. This recently built delightful property offers a perfect blend of modern living and comfort, making it an ideal family home,
As you enter, you are greeted by two spacious reception rooms, providing ample space for relaxation and entertaining guests. The heart of the home features a well-appointed kitchen that flows seamlessly into the dining area, creating a warm and inviting atmosphere for family gatherings.
A convenient W.C and utility room enhance the living space for everyone.
The property boasts four generously sized bedrooms, including a master bedroom complete with an ensuite bathroom for added privacy and convenience. The family bathroom is also well-designed, catering to the needs of the household with ease.
One of the standout features of this home is the garage, which has been thoughtfully converted with a playroom, offering a versatile space for children to enjoy or for use as a home office or hobby room. There is storage available in the other area of this conversion.
Outside, the property benefits from off-road parking, ensuring that you and your guests have easy access. The surrounding area is peaceful and family-friendly, making it a wonderful place to settle down.
In summary, this four-bedroom detached house on Pintail Place is a fantastic opportunity for those seeking a modern and spacious family home in Alloa. With its excellent layout, convenient amenities, and a lovely community atmosphere, this property is not to be missed.
Location
18 Pintail Place is located in a quiet, family-friendly development on the edge of Alloa. The town offers a wide range of local amenities including shops, supermarkets, schools, leisure facilities and health services, all within easy reach. For families, well-regarded primary and secondary schools are close by, and the area is known for its welcoming and community-focused atmosphere.
Lounge
5.16m x 4.40m (16'11" x 14'5")
Sitting Room
3.22m x 2.68m (10'6" x 8'9")
Kitchen
5.37m x 2.91m (17'7" x 9'6")
Utility
1.81m x 1.57m
W/C
1.81m x 1.23m
Master bedroom
4.10m x 3.03m (13'5" x 9'11")
En-suite
2.13m x 1.20m (6'11" x 3'11")
Bedroom 2
3.26m x 2.53m (10'8" x 8'3")
Bedroom 3
2.98m x 2.86m (9'9" x 9'4")
Bedroom 4
2.93m x 2.35m (9'7" x 7'8")
Family bathroom
2.20m x 1.87m (7'2" x 6'1")
Fixtures & Fittings
All carpets, floor coverings, light fittings and window furniture are included in the sale.
Home Report
The home report is available upon request.
Property Misdescriptions Act 1991
While these particulars have been carefully compiled and are believed to be accurate, no warranty is given in this respect and potential purchasers should satisfy themselves as to any points arising therefrom. None of the items included in the sale of working or running nature such as central heating installation or mechanical or electrical equipment have been tested by us and no warranty is given in this respect and potential purchasers should satisfy themselves as to any points arising therefrom. Any photographs used are purely illustrative and may demonstrate only the surroundings. They are not therefore taken as indicative of the extent of the property, or that the photograph is taken from within the boundaries of the property, or of what is included in the sale.
Energy Efficiency and Environmental Impact


Although these particulars are thought to be materially correct their accuracy cannot be guaranteed and they do not form part of any contract.
Property data and search facilities supplied by www.vebra.com
























