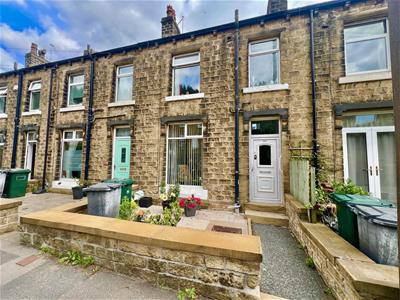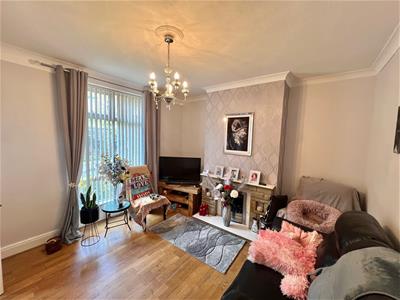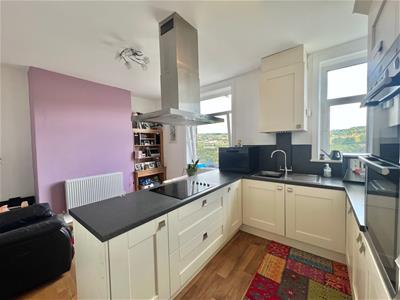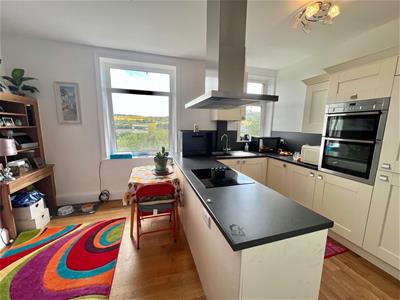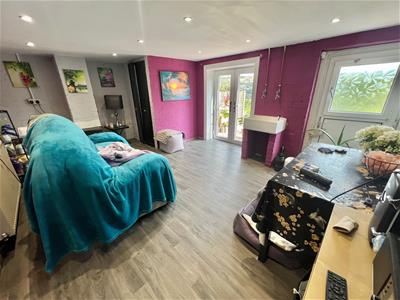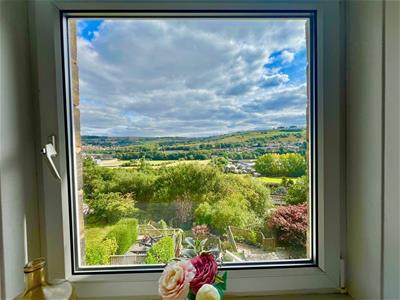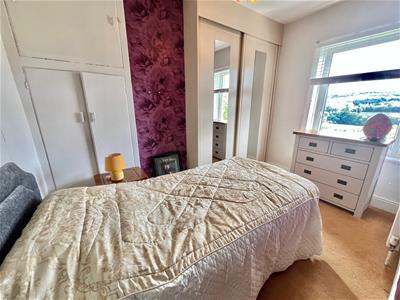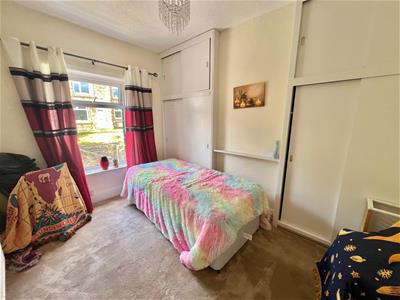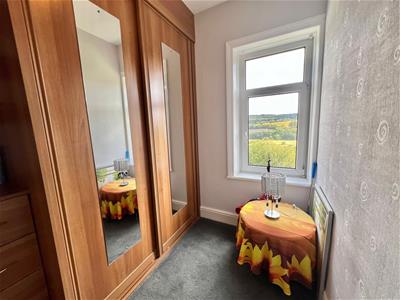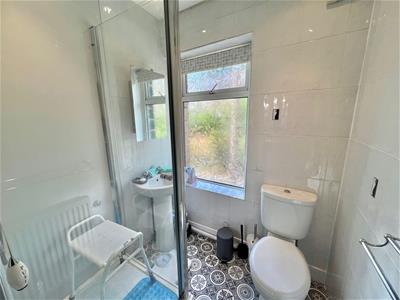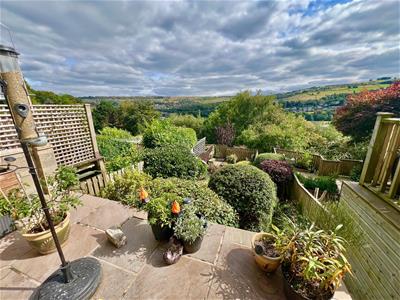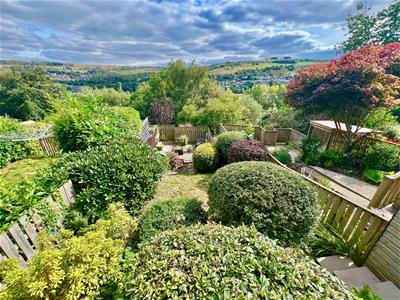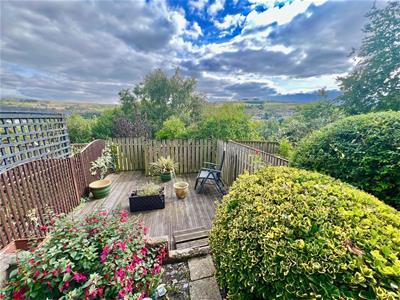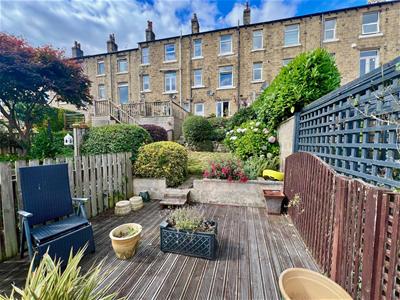
14 St Georges Square
Huddersfield
West Yorkshire
HD1 1JF
Radcliffe Road,, Golcar, Huddersfield
£210,000 Sold (STC)
3 Bedroom House - Mid Terrace
- STUNNING FAR-REACHING REAR VIEWS
- 3 BEDROOM STONE-BUILT TERRACED PROPERTY
- POPULAR SEMI-RURAL LOCATION IN GOLCAR
- ACCOMMODATION ARRANGED OVER 3 LEVELS
- DETACHED SINGLE GARAGE ON NEARBY PLOT
- UPVC DOUBLE GLAZING & GAS CENTRAL HEATING
- CLOSE TO LOCAL AMENITIES & HUDDERSFIELD TOWN CENTRE
Benefitting from stunning far reaching views to the rear is this 3 bedroomed stone built terraced property. Located in the popular semi-rural area of Golcar, the property has accommodation arranged across 3 levels and has detached single garaging on a nearby plot. Featuring uPVC double glazing and gas fired central heating, the property has living room and dining kitchen to the ground floor as well as patio doors leading directly onto the rear gardens together with 3 first floor bedrooms and shower room. The property also benefits from access to local amenities as well as being situated close to Huddersfield town centre. An early internal viewing is highly recommended to appreciate the accommodation on offer.
Energy Rating: C
GROUND FLOOR:
Enter the property via a uPVC double glazed entrance door into:-
Entrance Hall
Which gives access to the lounge.
Lounge
3.91m x 3.71m (12'10" x 12'2")Fitted with gas and coal effect living flame fire set onto a stone fire surround with mantel above, a central heating radiator and uPVC double glazed window.
Dining Kitchen
4.93m x 3.56m (16'2" x 11'8")Comprising a range of matching modern floor and wall units with laminated working surfaces and inset stainless steel sink unit with mixer taps and side drainer. There are a range of integrated appliances including fridge, freezer and washing machine, an electric hob with overhead extractor fan and light and split level double oven and grill. There are also 2 uPVC double glazed windows and a central heating radiator.
LOWER GROUND FLOOR:
Inner Hallway
With a central heating radiator and an archway leading through to the walk-in store room and further access to the garden room.
Garden Room
4.88m x 3.58m (16'0" x 11'9")There is a uPVC double glazed access door together with a separate pair of French doors leading onto the rear garden. There is also a ceramic sink and an access door to the separate toilet.
WC
There is a low flush WC and a uPVC double glazed window.
FIRST FLOOR:
Bedroom 1
3.78m x 2.57m (12'5" x 8'5")Fitted with a central heating radiator and uPVC double glazed window.
Bedroom 2
3.58m x 2.34m (11'9" x 7'8")Situated to the rear of the property and having superb far reaching views via a uPVC double glazed window.
Bedroom 3
2.67m x 2.03m (8'9" x 6'8")With built-in wardrobes and drawer units, a central heating radiator and uPVC double glazed window.
Shower Room
Furnished with a 3 piece suite comprising low flush toilet, pedestal wash basin and shower cubicle. There is also a central heating radiator and uPVC double glazed window.
OUTSIDE:
The property has a garden to the front, and to the rear are extensive tiered gardens with flagged patio, lawns and a range of mature shrubs and bushes and a further enclosed decked area which takes full advantage of the superb rear aspect. There is a also a detached single garage on a nearby plot.
BOUNDARIES & OWNERSHIPS:
The boundaries and ownerships have not been checked on the title deeds for any discrepancies or rights of way. All prospective purchasers should make their own enquiries before proceeding to exchange of contracts.
DIRECTIONS:
Leave Huddersfield via Manchester Road staying on this road for approximately 3 miles. At the traffic lights after passing Hoyle Ing Road on the left, turn right onto Bargate which then becomes Low Westwood Lane. Follow this road all the way around and at the junction, turn left onto Radcliffe Road. After a short distance, the property can be found clearly identified by the Bramleys for sale board.
TENURE:
Freehold
COUNCIL TAX BAND:
A
MORTGAGES:
Bramleys have partnered up with a small selection of independent mortgage brokers who can search the full range of mortgage deals available and provide whole of the market advice, ensuring the best deal for you. YOUR HOME IS AT RISK IF YOU DO NOT KEEP UP REPAYMENTS ON A MORTGAGE OR OTHER LOAN SECURED ON IT.
ONLINE CONVEYANCING SERVICES:
Available through Bramleys in conjunction with leading local firms of solicitors. No sale no legal fee guarantee (except for the cost of searches on a purchase) and so much more efficient. Ask a member of staff for details.
Energy Efficiency and Environmental Impact

Although these particulars are thought to be materially correct their accuracy cannot be guaranteed and they do not form part of any contract.
Property data and search facilities supplied by www.vebra.com
