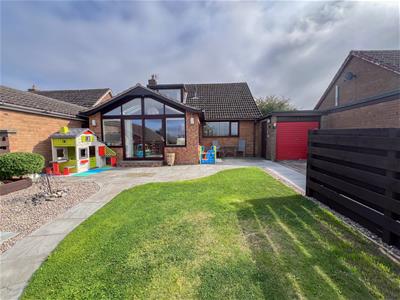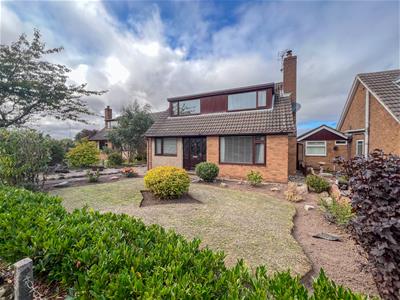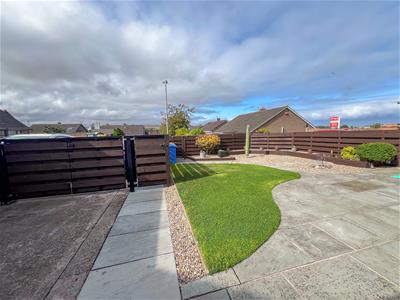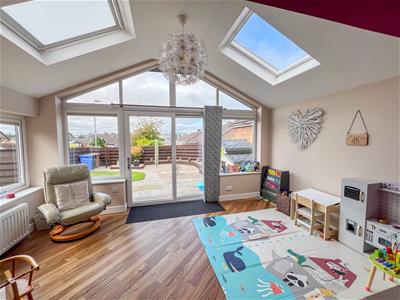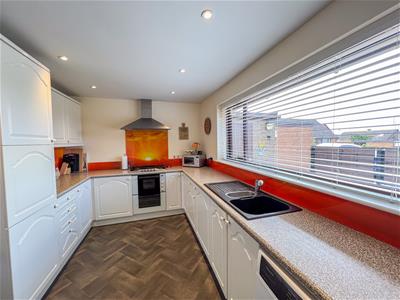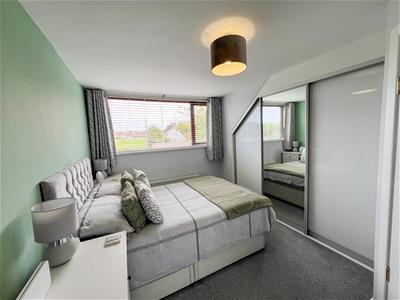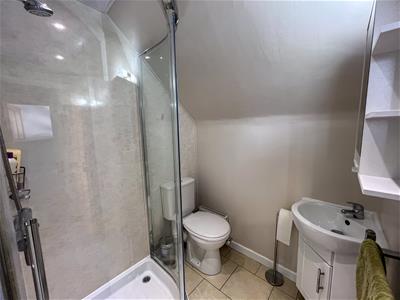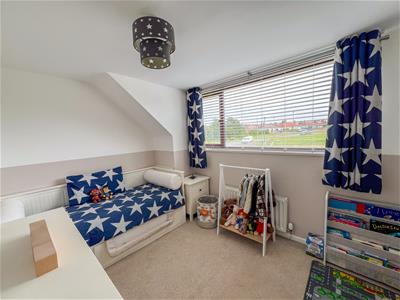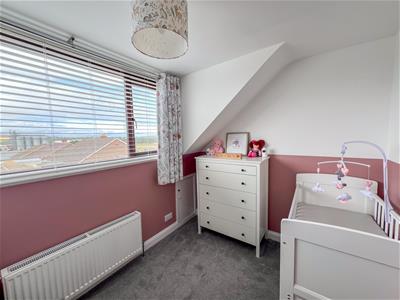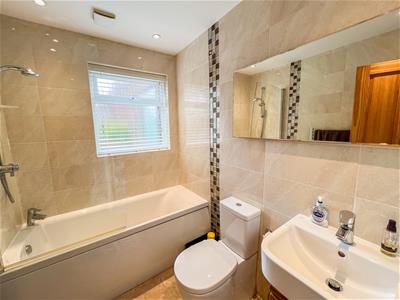
36 Hide Hill
Berwick-upon-tweed
Northumberland
TD15 1AB
Ivinson Road, Tweedmouth
Offers Over £299,950
4 Bedroom House - Detached
- Entrance Hall
- Living Room
- Sun Lounge/Dining Area
- Kitchen
- 4 Bedrooms
- En-Suite Shower Room
- Bathroom
- Gardens
- GCH / DG
- EPC D (66)
A fantastic opportunity to purchase this beautifully presented four bedroom detached house, which is located in a much sought after residential area with open views over the surrounding areas towards Halidon Hill. This house would make a stunning family home, which has been maintained to a very high standard offering accommodation that is ready to walk into.
The well proportioned interior comprises of a large living room with an attractive inglenook fireplace with a log burning stove, a well appointed white shaker kitchen with built-in appliances and a stunning sun lounge/dining room extension with a vaulted ceiling and glazed on two sides overlooking the garden. Also on the ground floor is a double bedroom and a modern bathroom. On the first floor are three generous bedrooms, two are double and the main bedroom has an en-suite shower room and fitted wardrobes.
Beautiful landscaped gardens to the front and rear of the property which are laid to lawns with well stocked flowerbeds, shrubberies and patios. 'Off road' parking for two cars in front of a single garage.
The property benefits from full double glazing, gas central heating and tasteful decoration throughout.
We would highly recommend viewing of this property.
Entrance Hall
17' x 6'Partially glazed entrance door giving access to the hall which has stairs to the first floor landing with three built-in understairs cupboards. Central heating radiator and two power points.
Living Room
18'5 x 11'2A spacious reception room with coving on the ceiling and an attractive inglenook fireplace with a log burning stove sitting on a slate hearth. Double window to the front, two central heating radiators, ten power points and a television point.
Sun Lounge/Dining Area
18' x 6'A superb sun room extension which is glazed on two sides taking advantage of the attractive gardens to the rear of the property and the views beyond. The sun room has a vaulted ceiling with two remote controlled velux windows and double patio doors giving access to the garden. Ample space in the dining area for a table and chairs and both areas have Karndean flooring. Two central heating radiators, ten power point, a television point and telephone point.
Kitchen
9' x 14'Fitted with an excellent range of wall and floor white shaker kitchen units with granite effect worktop surfaces, under unit lighting and a splash back. Built-in double oven, five ring gas hob with cooker hood above. Plumbing for an automatic and dish washing machine. One and a half bowl sink and drainer below the double window to the rear, a central heating radiator, a built-in shelved storage cupboard, recessed ceiling spotlights and six power points.
Bedroom 3
11'2 x 7'5A double bedroom with a double window to the front, a central heating radiator, six power points and a television point.
Bathroom
5'3 x 7'4Fitted with a modern white three-piece suite, which includes a bath with a shower and screen above, a low level toilet with a toilet roll holder and a wash hand basin with a vanity unit below and a mirror with concealed lights above. Frosted window to the side, a heated towel rail and recessed ceiling spotlights.
First Floor Landing
2'9 x 7'With a built-in airing cupboard housing the central heating boiler and access to the loft.
Bedroom 1
12'6 x 8'7A generous double bedroom with a double window to the front and built-in triple and double wardrobes offering excellent storage. The double wardrobe houses the hot water tank. Central heating radiator and nine power points.
En-Suite Shower Room
5'2 x 5'1Fitted with a modern white three-piece suite which includes a corner wash hand basin with a medicine cabinet above, a corner shower cubicle and a toilet. Heated towel rail and a central heating radiator.
Bedroom 2
8'9 x 11'2Another double bedroom with a double window to the front, a central heating radiator and six power points.
Bedroom 4
7'8 x 9'6A good sized bedroom with a double window to the rear and a built-in double wardrobe. Central heating radiator and four power points.
Garage
16'2 x 9'With an up and over door giving access to the garage, which has lighting and power connected. Door and window to the rear. Parking on a driveway for two cars in front of the garage.
Gardens
Attractive level garden to the front with lawns and well stocked flowerbeds. Enclosed rear garden with paved sitting areas overlooking the lawns and flowerbeds, double gates giving access to the garden.
General Information
Full double glazing.
Full gas central heating.
All mains services are connected.
All fitted floor coverings are included in the sale.
Tenure-Freehold.
Council tax band C.
EPC D (66)
Energy Efficiency and Environmental Impact

Although these particulars are thought to be materially correct their accuracy cannot be guaranteed and they do not form part of any contract.
Property data and search facilities supplied by www.vebra.com
