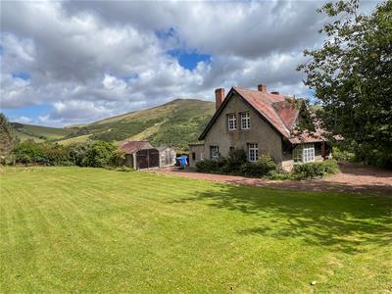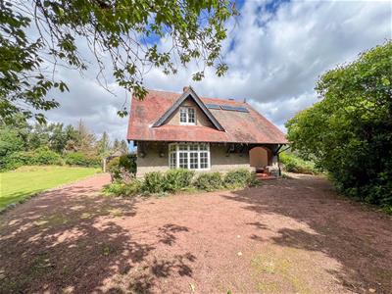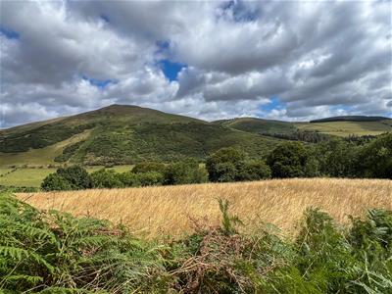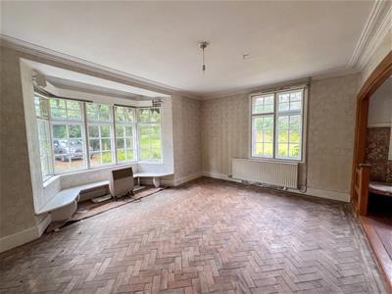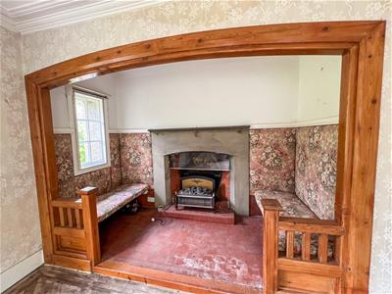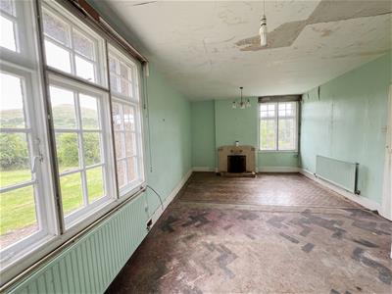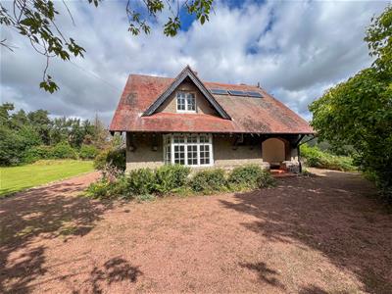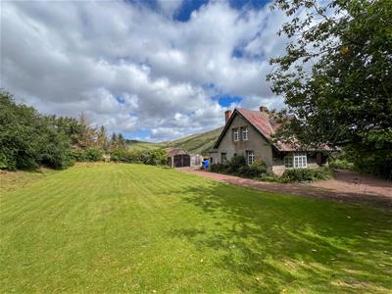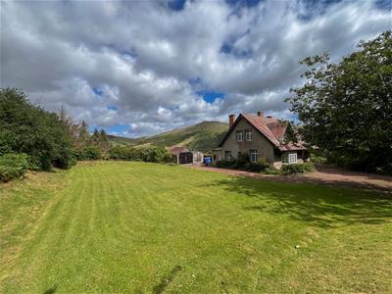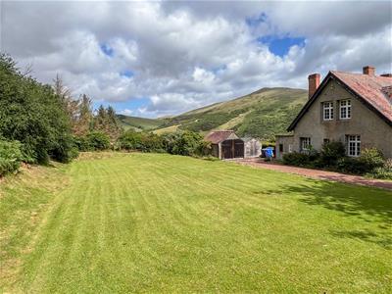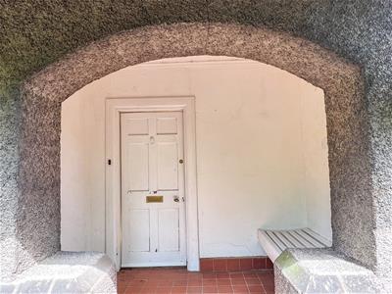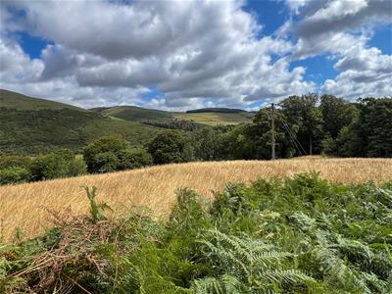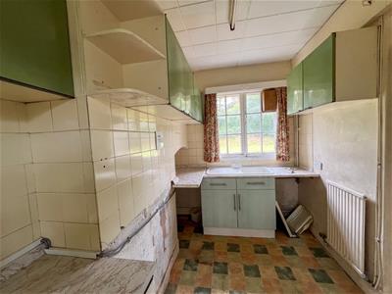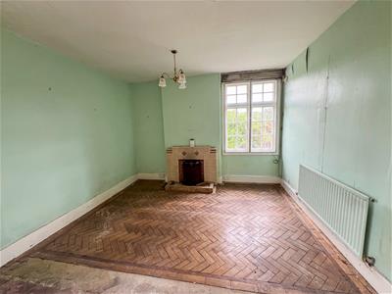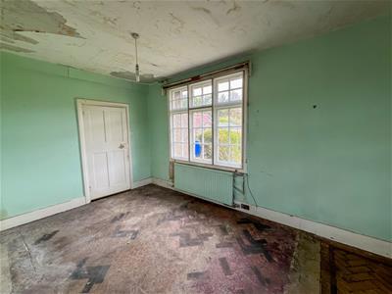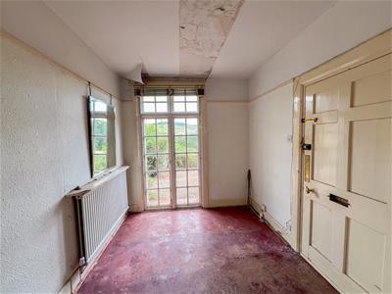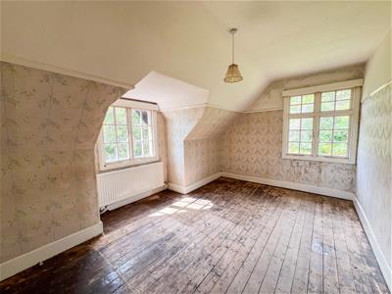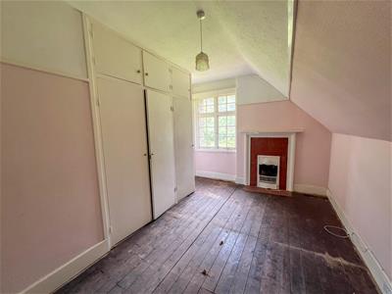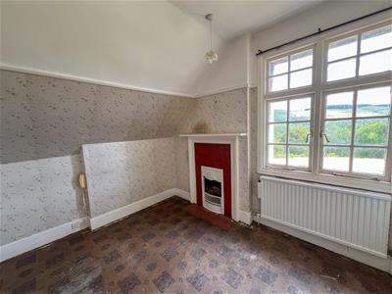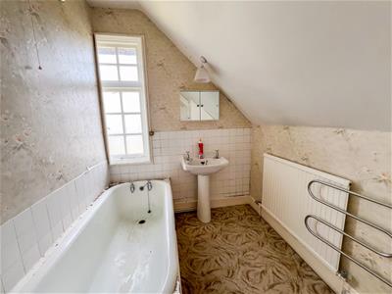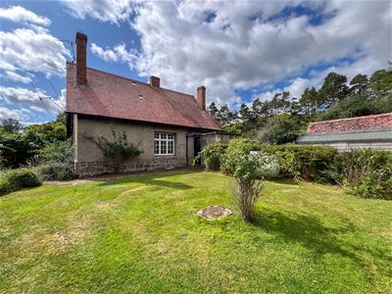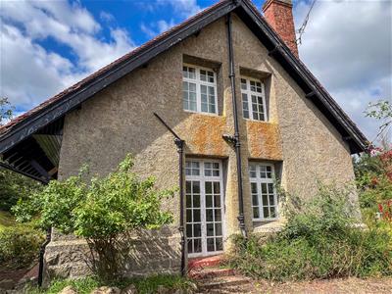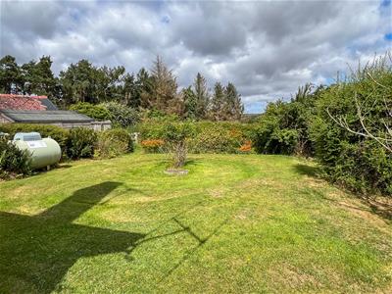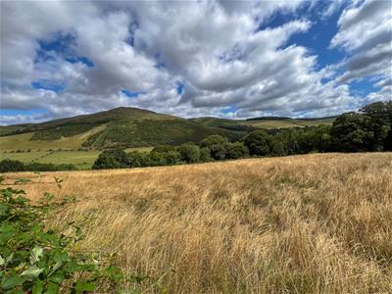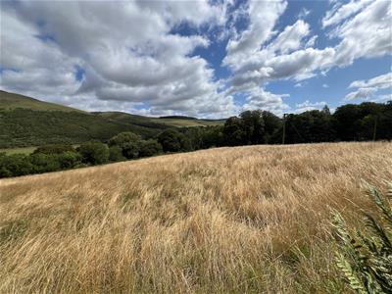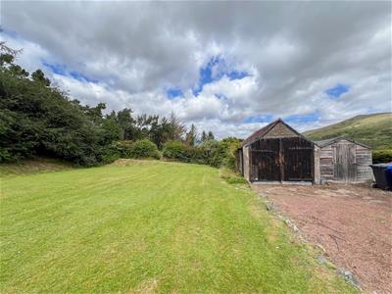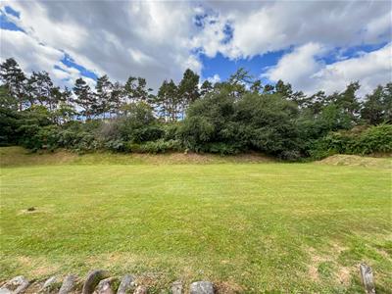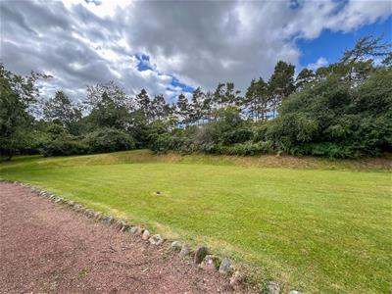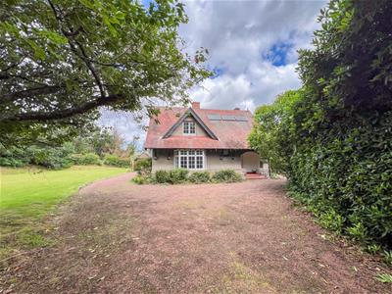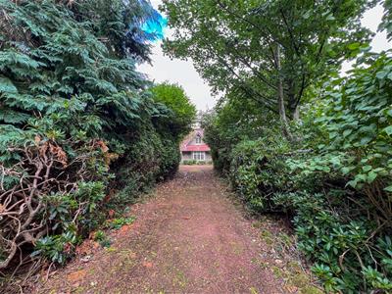
25 High Street
Wooler
Northumberland
NE71 6BU
The Cottage, Kirknewton, Wooler
Offers Over £499,950 Sold (STC)
3 Bedroom House - Detached
- Lounge
- Dining Room
- Kitchen
- 3 Bedrooms
- Bathroom and 2 Toilet Rooms
- Gardens & Parking
- LPG, Oil & Electric Central Heating
- Energy Rating - G
- Paddock - Approx. 15 Acres
- Rural Location
**Due to the levels of interest and demand for the above property, a Closing Date has been set for all offers to be received by Friday 26th September 2025 at 12 noon. Any offers received after this day/time will not be considered.
All offers should be submitted to our Wooler Office in writing/email by this date, which should include your full buying position which will include how the purchase will be funded. Our client is not duty bound by accepting the highest offer or any offer.**
As you approach The Cottage up a secluded drive, you will be greeted by its inviting façade, which reflects the original, traditional arts and craft house architecture. The property is set within large landscaped gardens and grounds bounded by mature trees creating privacy for the owners. The lawn at the side of the cottage used to be a tennis court, the lawns wrap around the property on all sides. Ample parking on a driveway that gives access to a garage.
The inside of the property is in need of modernisation and upgrading, however, it offers huge potential to create a stunning home for a family. The interior is entered into a large reception hall with the original staircase, there is a well proportioned lounge with a bay window and a recess to sit next to the open coal fireplace, the is a separate dining room which leads to a kitchen and a cloakroom. On the first floor are three good sized bedrooms, a toilet and a bathroom. Many of the original features have been retained including the fireplaces. Potential to extend the accommodation if required. The property has LPG central heating.
If you are looking for a secluded property with acreage and stunning countryside views, then look no further that this property. Contact our Wooler office to arrange an appointment to view.
Area
Located close to The National Park, in a secluded rural setting, near Kirknewton village and seven miles from Wooler, this attractive detached cottage is ideally suited for buyers looking for privacy, with the benefits of being a short drive to shops and facilities. Surrounded by the stunning Northumberland countryside, The Cottage has magnificent open views of the hills and surrounding areas. One of the main features of the property are the fifteen acres of grazing land, which a proportion of it, runs approximately half a mile alongside the River Beaumont with fishing and shooting rights, along with a two story outbuilding, which would be ideal for horses or livestock or a commercial workshop.
Entrance Hall
2.46m x 4.83m (8'1 x 15'10)A covered at the front leading to the entrance door which gives access to the hall, stairs to the first floor landing with an understairs cupboard. Double glazed doors giving access to the side garden, a central heating radiator and a cloaks hanging area.
Lounge
5.99m x 4.78m (19'8 x 15'8)A spacious duel aspect reception room with a bay window to the front with a window seat below and a double and single window to the side. Recessed sitting area with an attractive sandstone open coal fireplace with a brick inset and hearth and seating either side. Coving on the ceiling and a central heating radiator.
Dining Room
3.58m x 4.78m (11'9 x 15'8)A spacious dining room with a double window to the side with countryside views and a triple window to the rear. Shelved recess and two central heating radiators. Fully tiled open coal fireplace and half the floor has parquet flooring.
Kitchen
2.49m x 3.10m (8'2 x 10'2)In need the modernisation, the kitchen is fitted with a range of wall and floor units with marble effect worktop surfaces with a tiled splashback. Sink and drainer below the double window to the side, c central heating radiator and space for an electric cooker. Plumbing for a washing machine.
Rear Hall
1.07m x 0.99m (3'6 x 3'3)With a large walk-in utility cupboard with plumbing for an automatic washing machine and housing the wall-mounted central heating boiler.
Toilet
0.84m x 1.65m (2'9 x 5'5)With a window to the side and containing a toilet with a high cistern.
First Floor Landing
2.79m x 1.75m (9'2 x 5'9)With a walk-in shelved storage cupboard.
Bedroom 1
3.56m x 4.80m (11'8 x 15'9)A good sized double bedroom with a double window to the front and side and a central heating radiator. Original fireplace with a timber surround.
Bedroom 2
3.07m x 4.57m (10'1 x 15')A double bedroom with a double window to the side and the original fireplace. Built-in single shelved cupboard and a double wardrobe with extra cupboard space above. Central heating radiator.
Bedroom 3
3.07m x 3.07m (10'1 x 10'1)A good sized bedroom with a double window to the side with countryside views with a central heating radiator below. Original timber fireplace with a tiled inset.
Internal Hall
0.81m x 0.79m (2'8 x 2'7)Access to the bathroom and the toilet.
Toilet
0.81m x 1.65m (2'8 x 5'5)Frosted window to the side and containing a toilet.
Bathroom
1.98m x 2.62m (6'6 x 8'7)Containing a white two piece suite which includes a cast iron bath and a wash hand basin with a medicine cabinet above. Central heating radiator, a frosted window to the side and a built-in airing cupboard housing the hot water tank.
Garden
The property is approached up a private driveway into a parking area which offers ample parking for a number of vehicles and giving access to the garage. Lawns surrounding the property one was the original tennis court. The grounds are bordered by mature trees and shrubberies, creating privacy for the owners.
Land
There are two fields which extend to approximately 15 acres, at the side of the cottage. One of the fields runs, for approximately half a mile, along the River Beaumont with fishing rights and shooting rights on the land. There is the original two storey hen house with concrete base which could be converted into stabling, a commercial workshop, etc. This paddock would be ideal for horses or livestock.
General Information
Services- Drainage into a septic tank, private water supply and mains electric.
LPG central heating.
Tenure-Freehold.
Council tax band - A
Energy Rating - TBC
what3words: fatter.essay.rebirth
Agency Information
OFFICE OPENING HOURS
Monday - Friday 9.00 - 17.00
Saturday 9.00 - 12.00
FIXTURES & FITTINGS
Items described in these particulars are included in sale, all other items are specifically excluded. All heating systems and their appliances are untested.
VIEWING
Strictly by appointment with the selling agent.
Although these particulars are thought to be materially correct their accuracy cannot be guaranteed and they do not form part of any contract.
Property data and search facilities supplied by www.vebra.com
