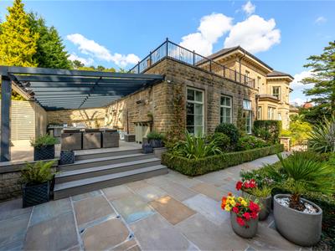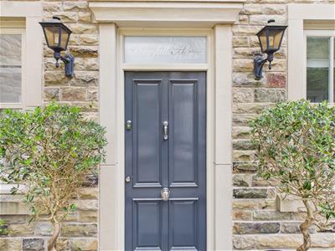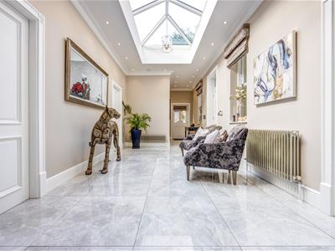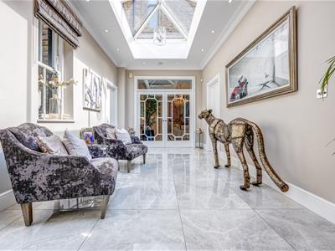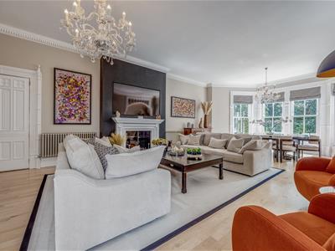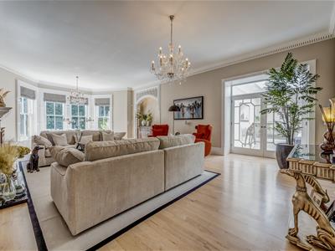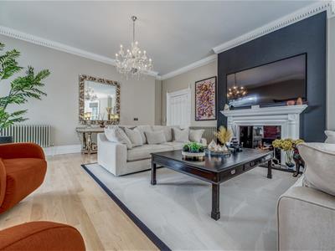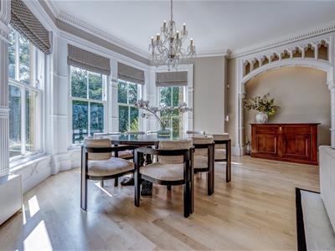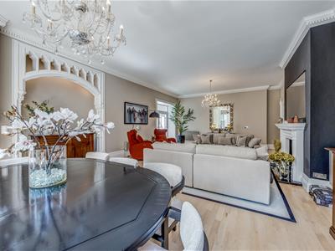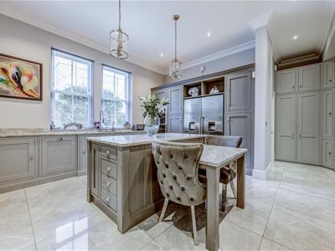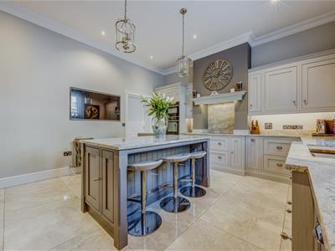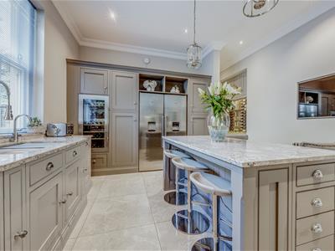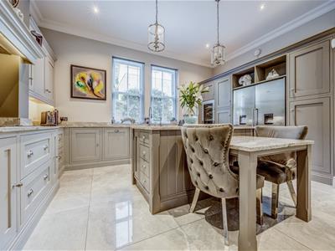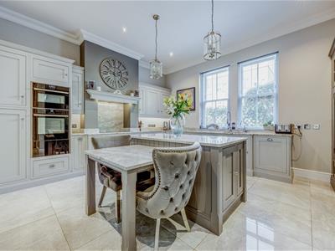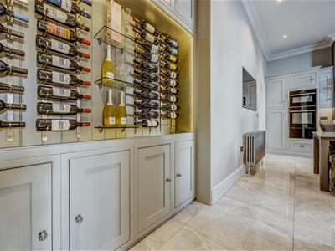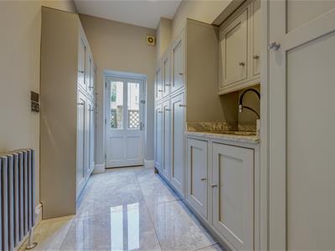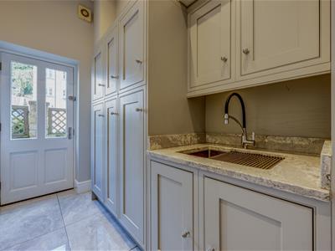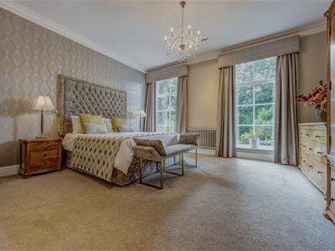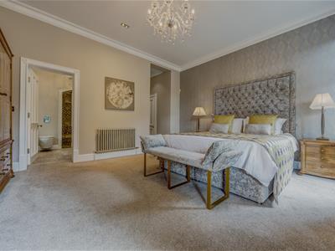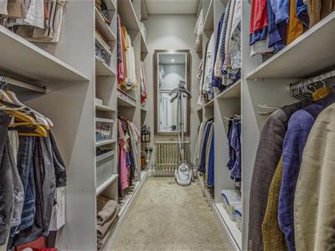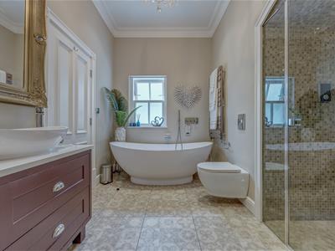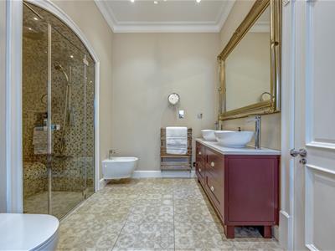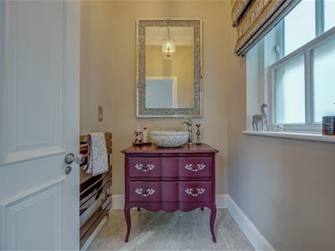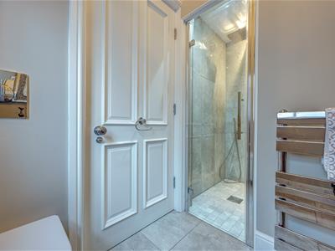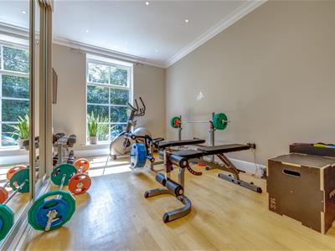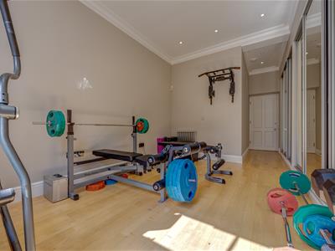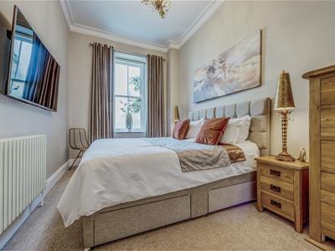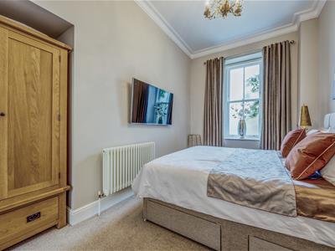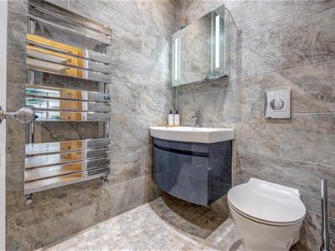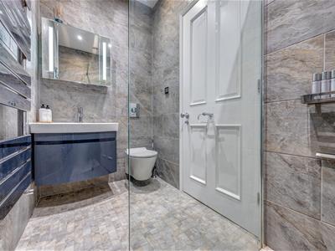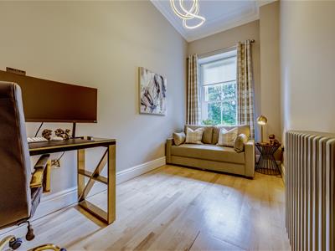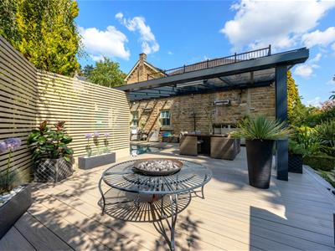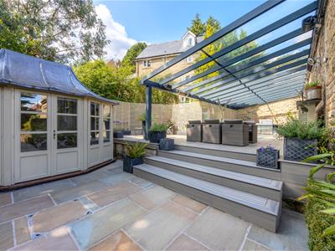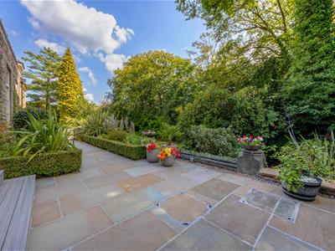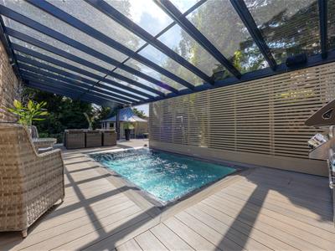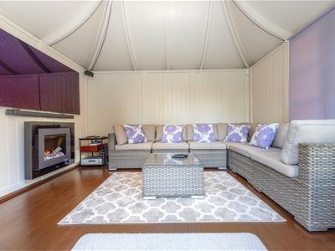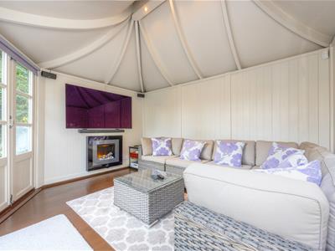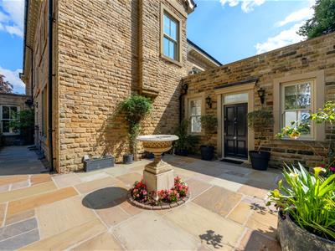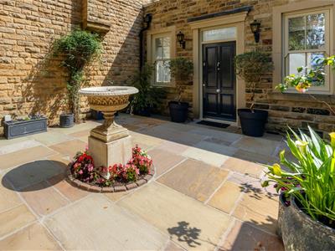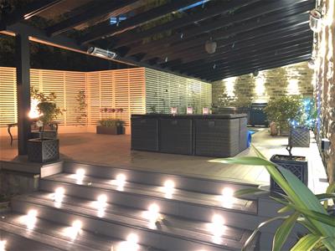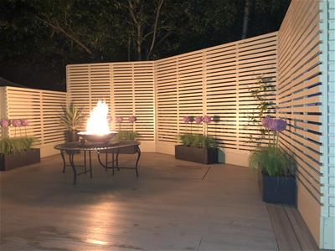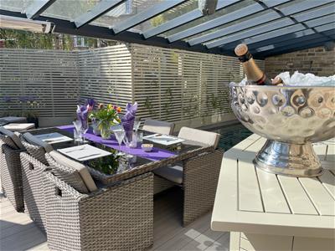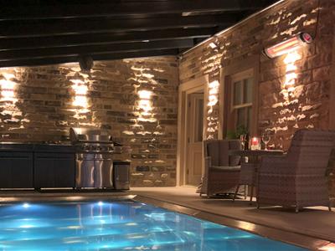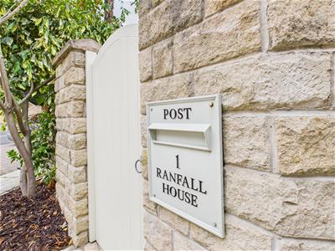
949 - 951 Ecclesall Road
Sheffield
South Yorkshire
S11 8TN
1 Ranfall House, Ranmoor Park Road, Ranmoor, Sheffield
Guide Price £950,000 Sold (STC)
4 Bedroom Flat/Apartment
- A once in a lifetime opportunity to purchase a spectacular large luxury ground floor apartment
- In the heart of Ranmoor in a conservation area within a stunning mid Victorian residence
- Stylishly upgraded and fitted out with no expense spared
- Four bedrooms / three bathrooms with approximately 2,274 sq ft of accommodation
- Tom Howley style bespoke living kitchen with high quality Siemens and Neff appliances and Liebherr wine cooler and wine wall
- Stunning large drawing room and dining area
- Farrow & Ball decoration throughout
- In-house cinema surround sound system
- Unbelievable outside entertaining area with exercise Resistance Swim Spa, Napoleon stainless steel kitchen with barbeque grill, sound system, composite decked area with firepit and Chelstow summer hou
- An extremely rare opportunity in a great location
Guide Price: £950,000 – £1,000,000
QUITE SIMPLY ONE OF SHEFFIELD’S FINEST GROUND FLOOR APARTMENTS
A rare opportunity to acquire an exceptional and beautifully proportioned luxury ground floor apartment, extending to approximately 2,274 sq ft. This stunning home offers four double bedrooms, three bathrooms, and outstanding living space – all set within the highly desirable suburb of Ranmoor.
Uniquely, the property enjoys its own private landscaped south-facing garden, thoughtfully designed for entertaining with a resistance swim spa and a charming Chelstow summer house.
Part of a magnificent Victorian residence built in 1871 by renowned Sheffield architect John Dodsley Webster, the property sits proudly within a conservation area, blending period grandeur with modern luxury.
Lovingly restored and extensively upgraded by the current owners with no expense spared, Number 1 Ranfall House now offers an exquisite balance of elegant original features and state-of-the-art design, creating a truly contemporary yet timeless home.
Undoubtedly one of the most impressive properties in South West Sheffield – and, in over 40 years of experience, the finest luxury apartment I have had the honour of presenting to the market.
1 RANFALL HOUSE
GROUND FLOOR
A secure gated entrance opens into a large, private walled courtyard, leading to a striking bespoke panelled entrance door. The door opens into a reception hall of exceptional proportions, finished with porcelain tiled flooring and a dramatic roof lantern flooding the space with natural light.
The living kitchen is beautifully designed in a Tom Howley–inspired contemporary in-frame shaker style, created for modern living. A central island with Quartz worktop forms the heart of the space, complemented by a generous dining area. High-quality integrated appliances include Siemens larder fridge and freezer, Neff ovens and hob, a Liebherr wine cooler, and dishwasher. A recessed TV area and a striking feature wine wall add both function and style. A separate utility and laundry room is equally well appointed.
From the reception hall, glazed double doors lead to the spectacular drawing/dining room. This impressive space boasts a wide bay window framing views over the landscaped, south-facing garden. A feature fireplace with a Chesney forged steel fire basket, maple flooring, and an original period display alcove enhance the room’s character. For entertainment, a 75" TV and Bose Acoustimass cinema surround sound system with six cube speakers and subwoofer is seamlessly integrated.
An inner hall leads off the drawing room to two further double bedrooms, one currently used as a study, between the two is a luxury shower/wet room. The master bedroom suite and second bedroom, presently used as a gym, featuring an extensive range of floor to ceiling mirrored wardrobes along one wall, providing exceptional storage.
The master bedroom suite is a true retreat, comprising a spacious double bedroom with a private outlook over the south-facing garden. A fully fitted bespoke walk-in dressing room provides elegant storage, while the luxury ensuite bathroom is appointed with a high-quality suite including a twin vanity unit, freestanding stone resin bath, and a Hammam spa/shower set beneath a striking feature archway. Accessible from the reception room is a luxury shower room, beautifully finished with a full suite and a feature vanity unit topped with a marble basin.
Accessible from the reception room is a luxury shower room, beautifully finished with a full suite and a feature vanity unit topped with a marble basin.
EXTERIOR
Leading off the reception hall, an external door opens onto the outdoor entertaining area, designed for all-year-round enjoyment. At its heart is a stainless steel Resistance Swim Spa, sheltered beneath a sleek glazed anthracite aluminium powder-coated roof, with composite decking surrounding. A fully equipped outdoor stainless steel entertaining kitchen includes a barbecue burner grill, twin fat fryers, and storage areas, creating the perfect space for hosting. Beyond lies a large decked dining and seating area with a gas firepit, wall-mounted patio heaters, and integrated sound system.
Steps lead down to a flagged area and the charming Chelstow summer house, fully fitted with Wi-Fi, TV, and sound system, offering a stylish extension of the living space.
The landscaped private garden is planted with attractive shrubs, herbaceous borders, and box hedging, and connects seamlessly to a beautifully maintained communal garden area.
GENERAL REMARKS
The current service charge is £2,121 per annum, covering building insurance, maintenance of grounds, minor repairs, window cleaning, reserve fund, communal electricity, and management fee.
LOCATION
Situated in the prestigious south-west suburb of Ranmoor, Sheffield, this property enjoys one of the city’s most desirable addresses. Renowned for its highly regarded schools, Ranmoor also offers an excellent choice of restaurants, wine bars, quality sports facilities, and within a short drive to the vibrant and bustling shopping area of Ecclesall Road and leafy Endcliffe Park
The area is exceptionally well connected with Sheffield Train Station only 3.3 miles away, providing fast rail services to London St Pancras and beyond, while excellent road links make Manchester and other major cities easily accessible.
Just a short drive away from the scenic Mayfield Valley and breathtaking open countryside of the Peak District National Park, provides endless opportunities for walking, cycling and outdoor pursuits combining the best of city living with the beauty of the countryside.
Energy Efficiency and Environmental Impact

Although these particulars are thought to be materially correct their accuracy cannot be guaranteed and they do not form part of any contract.
Property data and search facilities supplied by www.vebra.com
