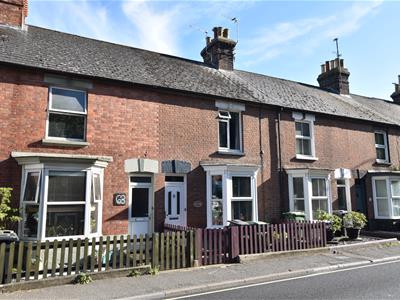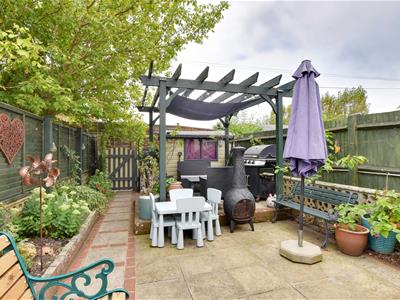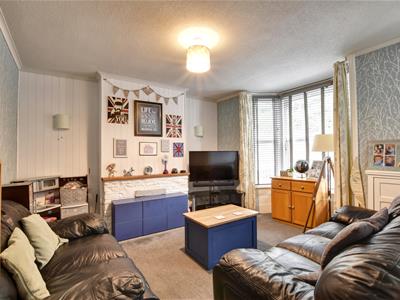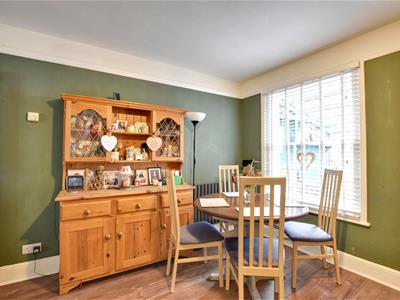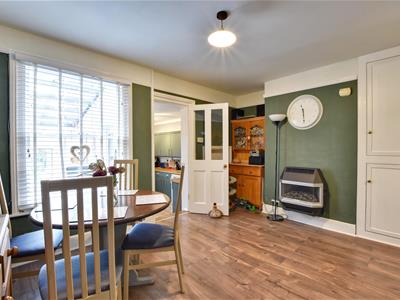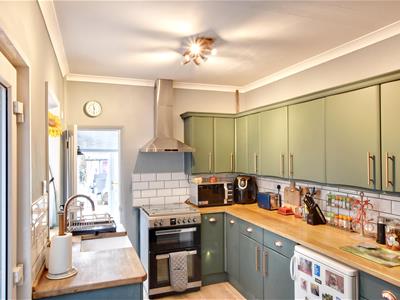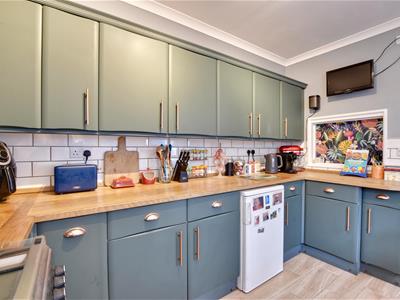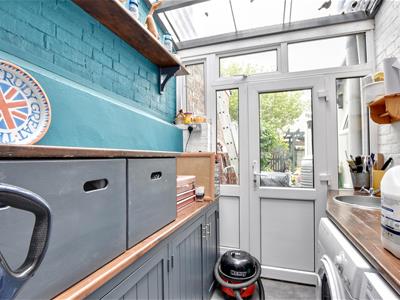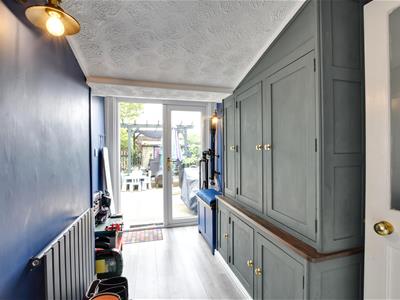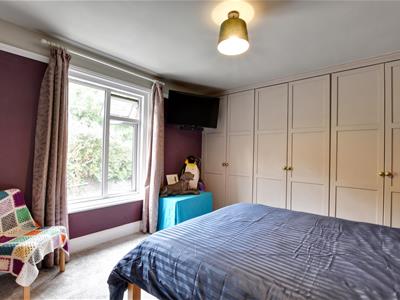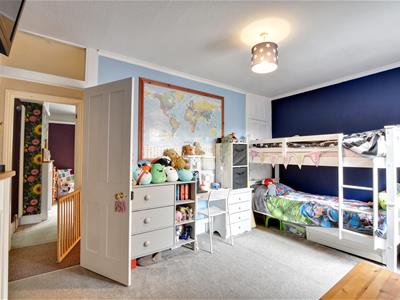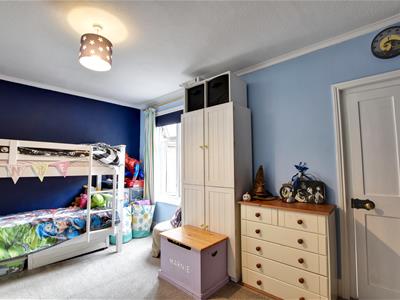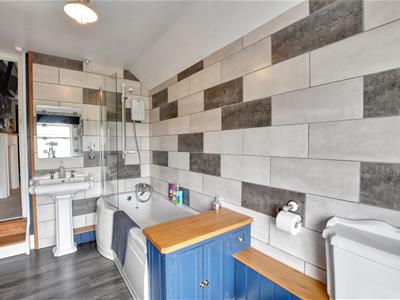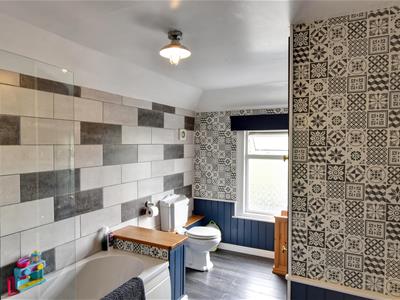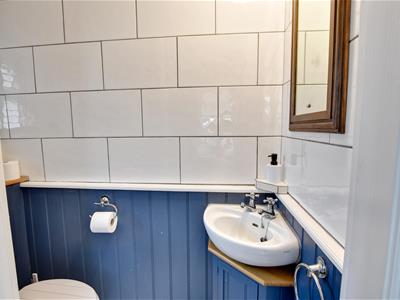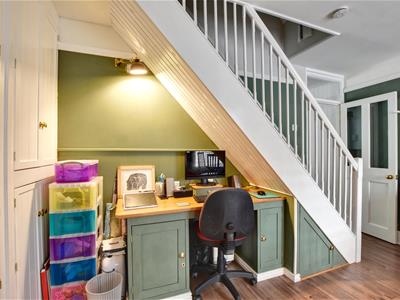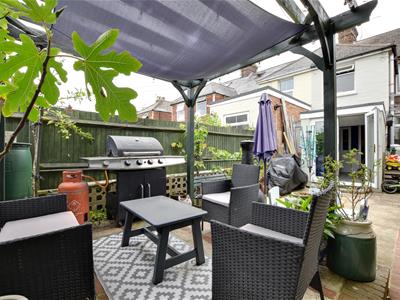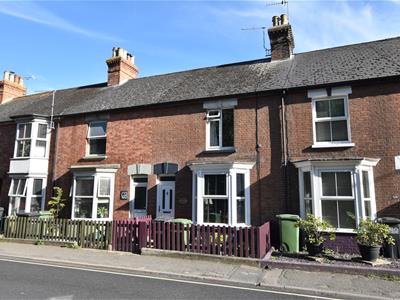
The Estate Office
20 Cinque Ports Street
Rye
East Sussex
TN31 7AD
South Undercliff, Rye
£289,950
2 Bedroom House - Mid Terrace
- Well Presented Mid Terrace Home
- Located Within A Short Walk From The Centre Of Rye
- Two Double Bedrooms
- Fitted Kitchen & Separate Utility Room
- Living Room & Separate Dining Room
- Garden Room
- Rear Garden with Southerly Aspect
- COUNCIL TAX BAND - C
- EPC - E
Rush Witt & Wilson are pleased to offer a well presented mid-terrace home conveniently located within a short walk from the centre of Rye. The accommodation is arranged over two floors and comprises living room, separate dining room with built in work station, fitted kitchen, adjoining garden room, cloakroom and utility room. On the first floor there are two double bedrooms and a bathroom.
The rear garden enjoys a southerly aspect and has been designed for ease of maintenance by being predominately paved. For further information and to arrange a viewing please contact our Rye Office 01797 224000.
Locality
Located on South Undercliff close to the heart of Rye, an ancient Cinque Port town on the South coast, convenient for the town centre with the railway station within walking distance.
Rye offers a wide range of daily amenities to include the bustling high street where there is an array of specialist and general retail stores, supermarket, primary and secondary schooling, sports centre and indoor swimming pool. Rye also boasts the famous cobbled Citadel, working quayside and weekly general market. Beautiful undulating countryside borders the town, containing many places of general and historic interest.
At nearby Rye Harbour there is access via a nature reserve to miles of open shingle beach which forms part of the stunning coastline of the Rye Bay.
Entrance Vestibule
Living Room
4.29m x 4.22m (14'1 x 13'10)Bay window to the front, fireplace, door to:
Dining Room
3.89m x 3.76m (12'9 x 12'4)Stairs rising to the first floor, window to the rear, built-in storage cupboards and an integrated under stairs work station, door to:
Kitchen
3.51m x 2.44m (11'6 x 8' )Extensively fitted with a range of cupboard and drawer base units, matching wall mounted cabinets and complimenting worktop, butler style sink with mixer tap, space and point for cooker, space and point for fridge, window and door to the side.
Utility Room
3.25m x 1.78m (10'8 x 5'10)Worktop with an inset sink bowl, space beneath and plumbing for washing machine and dishwasher, range of built-in cupboards, door to the rear, tiled floor.
Garden Room
3.20m x 1.70m (10'6 x 5'7 )Window to the side, double doors to the rear, range of built-in storage.
Cloakroom/WC
1.71m x 0.7m (5'7" x 2'3" )White suite comprising wash basin, wc, tiled floor, panelled and tiled walls, window to the rear.
First Floor
Landing
Stairs from the dining room.
Bedroom
3.66m x 3.45m (12' x 11'4)Window to the front.
Bedroom
4.32m x 2.95m (14'2 x 9'8)Window to the rear and connecting door to the bathroom.
Bathroom
3.43m x 2.39m (11'3 x 7'10)White suite comprising shaped bath with mixer tap, shower and screen over, pedestal wash basin, wc.
Outside
Front of Property
Small area to the front enclosed with picket style fencing.
Rear Garden
Enjoys a southerly aspect incorporating path and paved terrace leading to a further raised pergola covered seating area, timber garden store, pedestrian access to the rear.
Agents Note
None of the services or appliances mentioned in these sale particulars have been tested.
It should also be noted that measurements quoted are given for guidance only and are approximate and should not be relied upon for any other purpose.
Council Tax Band – C
A property may be subject to restrictive covenants and a copy of the title documents are available for inspection.
If you are seeking a property for a particular use or are intending to make changes please check / take appropriate legal advice before proceeding.
Energy Efficiency and Environmental Impact

Although these particulars are thought to be materially correct their accuracy cannot be guaranteed and they do not form part of any contract.
Property data and search facilities supplied by www.vebra.com
