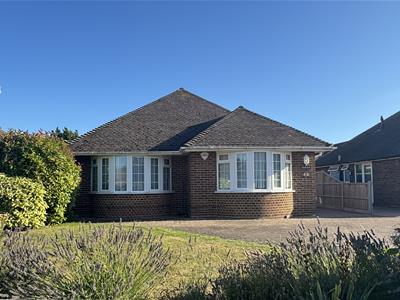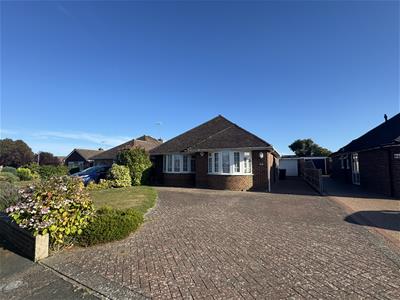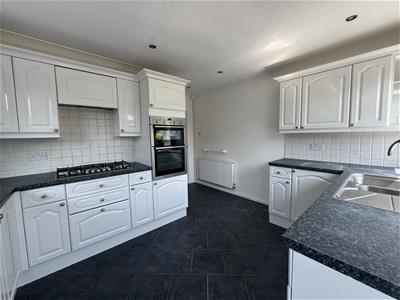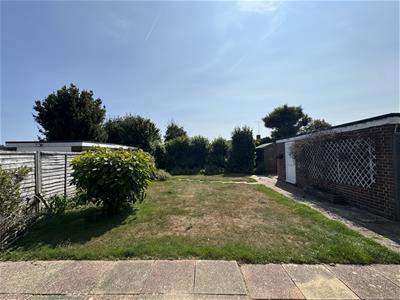
2 Ocean Parade
Ferring
West Sussex
BN12 5QQ
Singleton Crescent, Goring-By-Sea, Worthing
£499,495 Sold (STC)
2 Bedroom Bungalow - Detached
- SUPERB DETACHED BUNGALOW
- CHAIN FREE
- 2 LARGE DOUBLE BEDROOMS
- FITTED KITCHEN WITH INTEGRATED APPLIANCES
- LARGE LIVING ROOM WITH DOOR LEADING TO THE REAR GARDENS
- GREAT LOCATION WITHIN EASY REACH OF LOCAL SHOPS, STATION & BUS SERVICES
- GAS HEATING & DOUBLE GLAZING
- DELIGHTFUL SOUTH ASPECT REAR GARDEN
- BRICK BUILT GARAGE
- LOTS OF OFF ROAD PARKING IN THE DRIVE
Mark Oliver Estate Agency present to the market a most attractive detached bungalow located on the highly sought after Goring By Sea and Ferring border. The bungalow is bright & roomy featuring excellent accommodation including a large south aspect living room, fitted kitchen with integrated appliances, bathroom with shower enclosure & separate WC / cloakroom, & 2 large double bedrooms with bay windows. Gas heating & double glazing. Delightful south aspect rear gardens & brick paved drive providing lots of off road parking leading to the brick built garage. The bungalow has potential for improvement and would benefit with some updating & modernisation, making it a great opportunity for a buyer to put their own stamp on the property. Viewing is highly recommended.
PORCH
Upvc double glazed front door.
ENTRANCE HALL
A spacious entrance hall. Built in cloaks cupboard. Loft hatch. Radiator.
LIVING ROOM
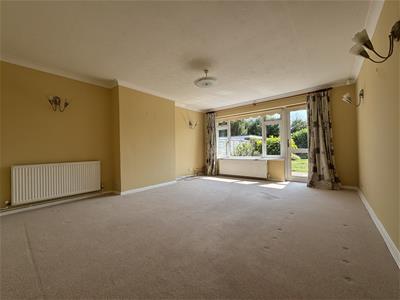 5.16 x 4.26 (16'11" x 13'11")A lovey bright south aspect living room over looking the rear gardens. Upvc double glazed windows and door to the rear garden. Two radiators. Wall lights.
5.16 x 4.26 (16'11" x 13'11")A lovey bright south aspect living room over looking the rear gardens. Upvc double glazed windows and door to the rear garden. Two radiators. Wall lights.
FITTED KITCHEN
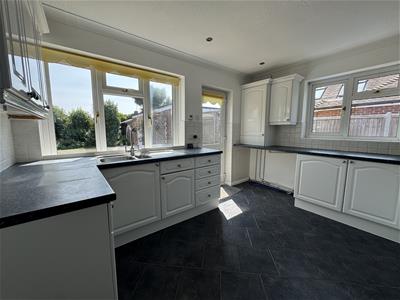 3.88 x 3.78 (12'8" x 12'4")A good sized dual aspect part tiled kitchen featuring a good range of fitted units and working surfaces and one and a half bowl sink unit with mixer tap. Neff integrated double oven, integrated AEG 5 ring gas hob and integrated extractor. Cupboard housing the Worcester gas fired boiler. Upvc double glazed windows and door to the rear garden. Radiator. Spot lighting. Tiled floor. Plumbing for washing machine.
3.88 x 3.78 (12'8" x 12'4")A good sized dual aspect part tiled kitchen featuring a good range of fitted units and working surfaces and one and a half bowl sink unit with mixer tap. Neff integrated double oven, integrated AEG 5 ring gas hob and integrated extractor. Cupboard housing the Worcester gas fired boiler. Upvc double glazed windows and door to the rear garden. Radiator. Spot lighting. Tiled floor. Plumbing for washing machine.
BEDROOM 1
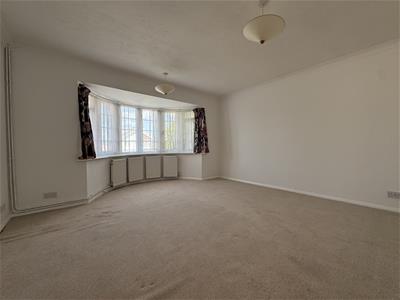 3.95 x 4.26 (12'11" x 13'11")Bay upvc double glazed window. Radiators.
3.95 x 4.26 (12'11" x 13'11")Bay upvc double glazed window. Radiators.
BEDROOM 2
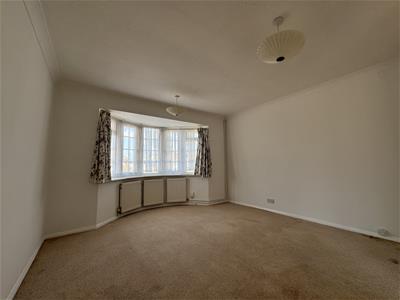 3.94 x 3.78 (12'11" x 12'4")Bay upvc double glazed window. Radiators.
3.94 x 3.78 (12'11" x 12'4")Bay upvc double glazed window. Radiators.
BATHROOM / SHOWER ROOM
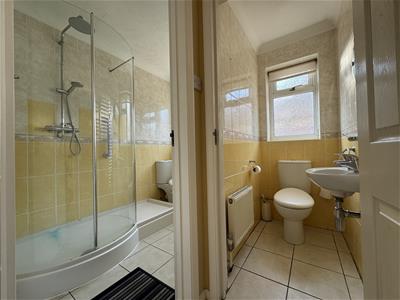 With fully tiled walls. Fitted shower enclosure with fitted shower. Vanity unit with mixer tap, wash hand basin and a WC. Upvc double glazed window. Chrome heated towel rail. Spot lighting. Extractor. Tiled floor.
With fully tiled walls. Fitted shower enclosure with fitted shower. Vanity unit with mixer tap, wash hand basin and a WC. Upvc double glazed window. Chrome heated towel rail. Spot lighting. Extractor. Tiled floor.
SEPARATE WC / CLOAKROOM
WC. Upvc double glazed window. Tiled floor. Wash hand basin. Radiator. Fully tiled walls. r.
REAR GARDEN
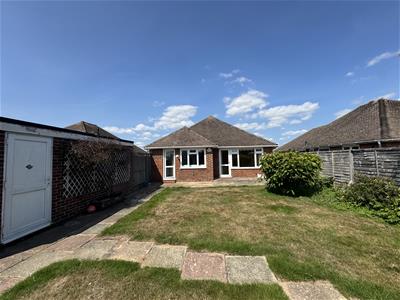 A sunny south aspect rear garden being laid mainly to lawn with shrub borders. Paved patio. Side gate. Side door into the garage. Shed.
A sunny south aspect rear garden being laid mainly to lawn with shrub borders. Paved patio. Side gate. Side door into the garage. Shed.
GARAGE
5.39 x 2.78 (17'8" x 9'1")Brick built garage.
DRIVEWAY
The bungalow features a large sweeping brick paved drive with ample off road parking for numerous vehicles.
COUNCIL TAX BAND D
Energy Efficiency and Environmental Impact

Although these particulars are thought to be materially correct their accuracy cannot be guaranteed and they do not form part of any contract.
Property data and search facilities supplied by www.vebra.com
