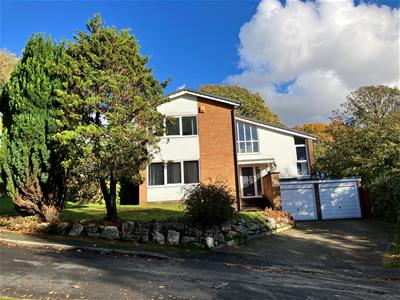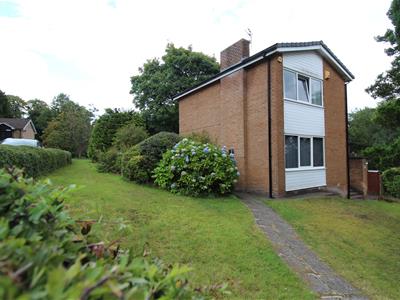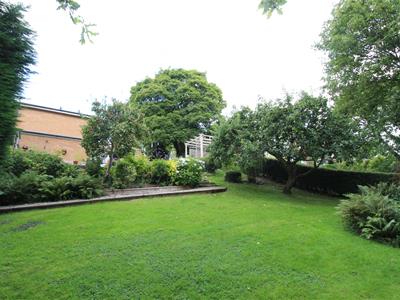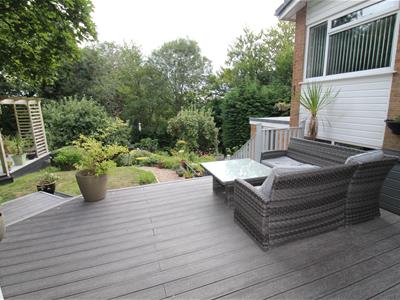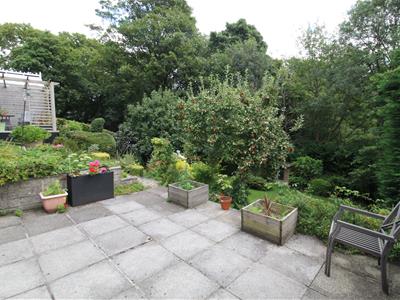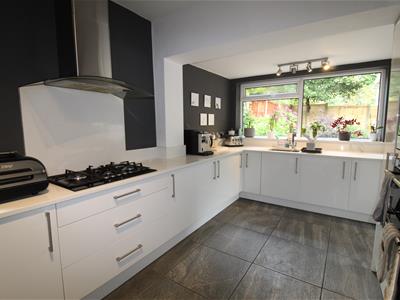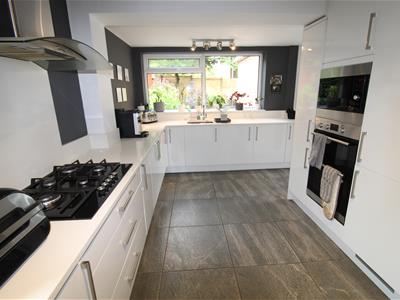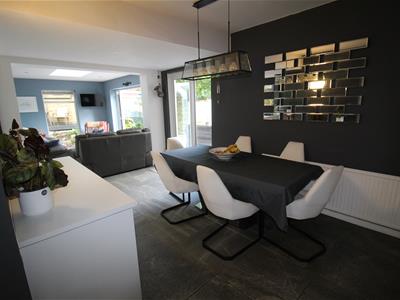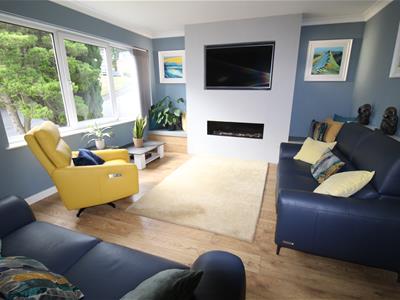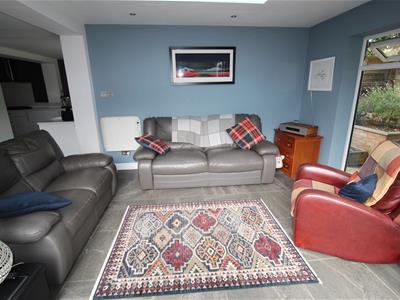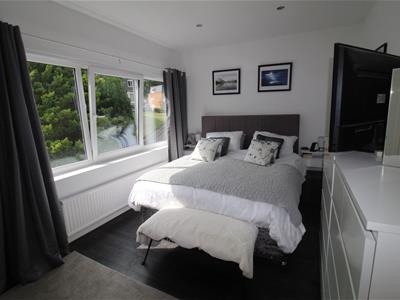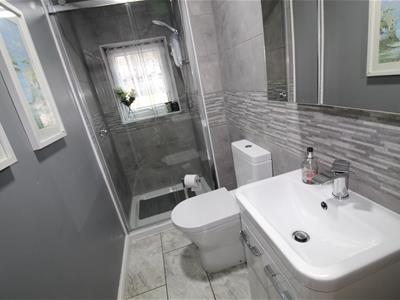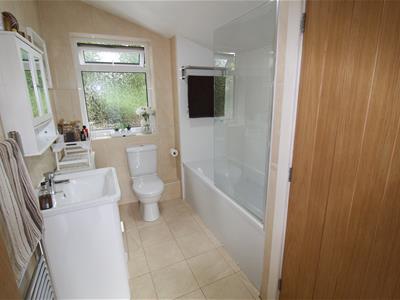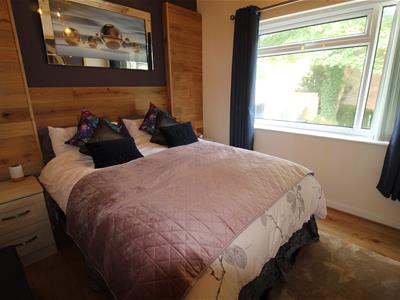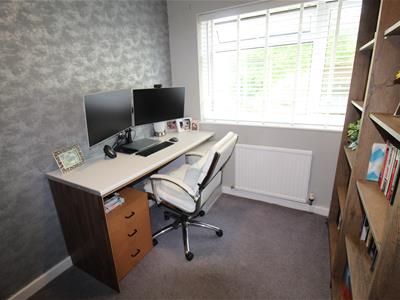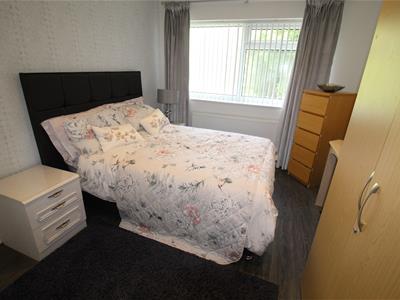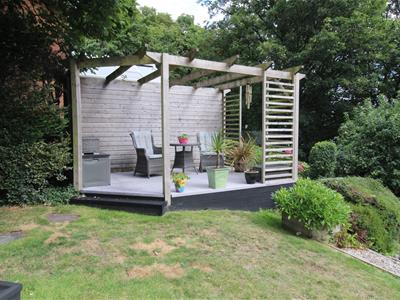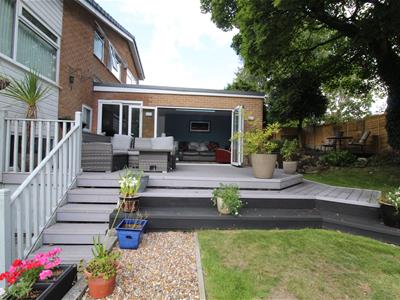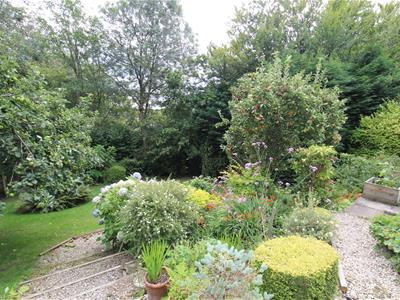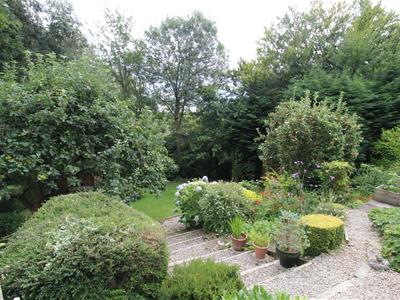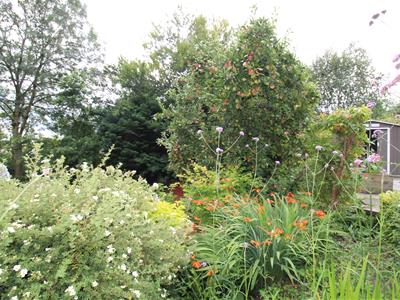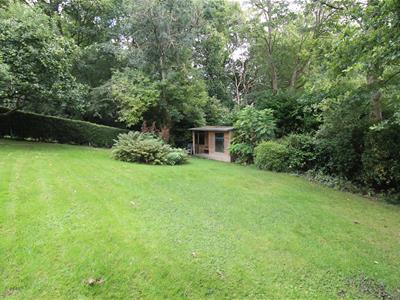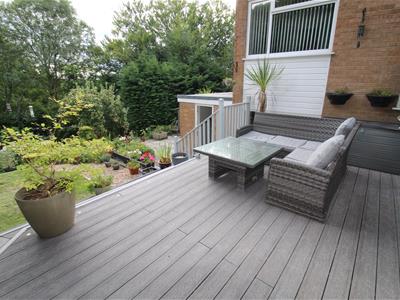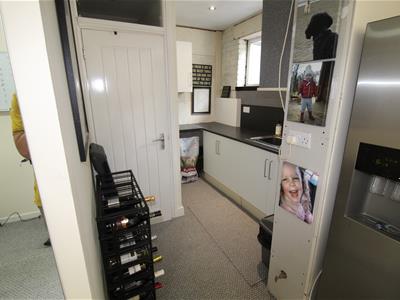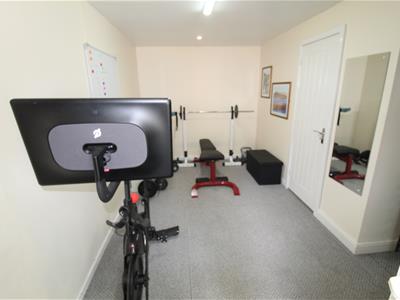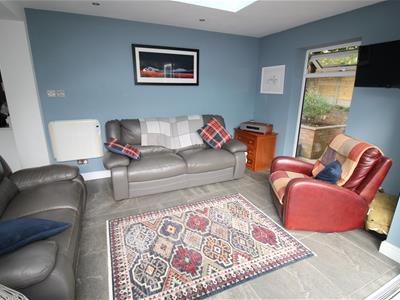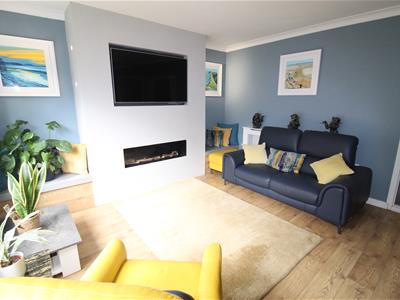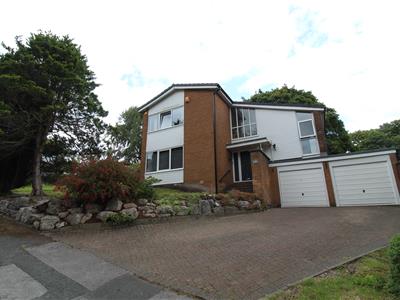Redman Casey Estate Agents
Tel: 01204 329990
69 Winter Hey Lane
Horwich
Bolton
BL6 7NT
Hill Side, Heaton, Bolton
Offers Around £525,000
4 Bedroom House - Detached
- Detached House
- Large Gardens
- Extended
- 4 Bedrooms
- Off Road Parking
- Garage
- Council Tax Band F
- EPC D
- Patio Dining Area
- Excellent Condition
**NEW PRICE**EXTENSIVE GARDENS**EXTENDED** Four bedroom detached family extended family home in excellent condition. This home is located in a quiet, popular residential location close to all local amenities and road and rail links making commute to Manchester and Preston very convenient. The property comprises :- Entrance hall, bathroom, lounge , kitchen, dining area, garden room. To the first floor there are four bedrooms three of which are double and a family bathroom. To the outside there are large garden area access to the garage which has been converted to a home gym with WC and some fitted units. The other side of the garage is used as a workshop with power and lighting. Patio dining are with outdoor seating areas overlooking fruit trees and extensive lawns and mature planting totally enclosed for privacy. Benefitting from double glazing, gas central heating, off road parking and the opportunity to extend with the correct planning permissions in place. Viewing is highly recommended to appreciate the condition, location and everything this family home has to offer
Hallway
Two uPVC opaque double glazed windows to front, double radiator, uPVC double glazed entrance door to front:
Bathroom
Three piece suite comprising vanity wash hand basin in vanity unit with mixer tap and extensive ceramic and tiling and low-level WC, uPVC frosted double glazed window to rear, heated towel rail, ceramic tiled flooring.
Lounge
4.14m x 5.13m (13'7" x 16'10")UPVC double glazed window to front, window to rear, log effect living flame effect gas fire fireplace in media wall, two double radiators, double door,:
Dining Room
5.14m x 3.29m (16'10" x 10'10")Radiator, three open plan, uPVC double glazed entrance patio doors to side,
Kitchen
5.14m x 3.02m (16'10" x 9'11")Fitted with a matching range of base and eye level units with worktop space over with drawers, 1+1/2 bowl polycarbonate sink unit with single drainer and stainless steel swan neck mixer tap, built-in fridge/freezer, automatic washing machine and tumble dryer, built-in eye level electric fan assisted, built-in five ring gas hob with extractor hood over, built-in microwave, extractor hood, uPVC double glazed window to rear, double radiator, uPVC double glazed frosted entrance door to side,:
Garden Room
UPVC double glazed window to rear, uPVC double glazed roof lantern, electric radiator, uPVC double glazed entrance tri-fold door to side:
Bedroom 1
4.10m x 7.03m (13'5" x 23'1")UPVC double glazed window to front, double radiator.
Bedroom 2
4.01m x 3.02m (13'2" x 9'11")UPVC double glazed window to rear, radiator,:
Bedroom 3
2.98m x 2.84m (9'9" x 9'4")UPVC double glazed window to rear, radiator.
Bedroom 4
2.98m x 2.25m (9'9" x 7'5")UPVC double glazed window to rear, radiator:
Bathroom
Three piece suite comprising deep panelled bath, wash hand basin in vanity unit with cupboard under, mixer tap and full height ceramic tiling to all walls and low-level WC, uPVC frosted double glazed window to rear, heated towel rail.
Landing
Home Gym
UPVC double glazed window to rear, Up and over door, uPVC double glazed entrance to rear, :
WC
Workshop./Garage
Up and over door, lighting and power.
Outside
Off road parking, gardens to all sides, with patio dining area, fruit trees mature planting and laid to lawn,.
Energy Efficiency and Environmental Impact
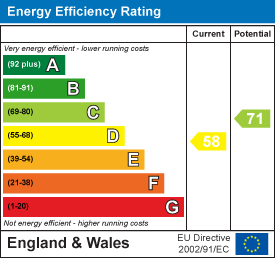
Although these particulars are thought to be materially correct their accuracy cannot be guaranteed and they do not form part of any contract.
Property data and search facilities supplied by www.vebra.com
