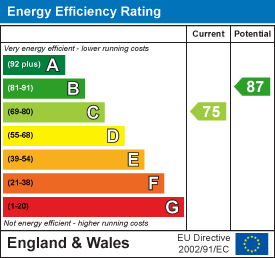
Main & Main
Tel: 0161 437 1338
198 Finney Lane
Heald Green
Cheadle
SK8 3QA
Litherland Avenue, Manchester
£270,000
2 Bedroom House - Terraced
- Gas Central Heating
- PVCU Double Glazing
- Living Room
- Dining Room
- Fitted Kitchen
- Originally three beds, now 2 large double beds
- Bathroom
- Gardens
- Driveway & Carport
- No Onward Chain
Available with no onward chain involved, this modern home forms part of the ever-popular Ashway Park development, located just off Simonsway, with the Metrolink station at the entrance to the development. Manchester Airport is within easy reach, as are the M56/M60 motorway networks and the rail station. There are plentiful amenities provided in nearby Heald Green village and at the Wythenshawe Forum.
An entrance hallway features a staircase with an attractive oak hand rail and feature balustrade by Neville Johnson. A living room leads through to a dining room which has a deep under stairs storage cupboard and patio doors to the garden. A fitted kitchen completes the ground floor.
Upstairs, the house has been altered from its original three bedroom format, into a two bedroom layout. This now provides two generously-proportioned double bedrooms, the principal bedroom being large enough to accommodate a king-size bed and featuring fitted wardrobe units. There is a landing with a useful storage cupboard built-in. A ceiling hatch gives access to a part-boarded loft with mains light and power. The bathroom features a bath with shower above and a WC.
The property stands behind a lawned garden, with a driveway providing off road parking space for two vehicles. To the side of the property is a gated car-port, giving a useful additional large covered area. To the rear is an enclosed garden which is paved for ease of maintenance, with decorative planted sections, a storage shed and a pond.
This is an appealing home which offers significantly more accommodation than most of the two bedroom houses on the development. Coupled with a generous plot and off road parking facilities, this property is likely to attract a wide range of purchasers. An early viewing is recommended.
Entrance Hallway
1.70m x 1.24m (5'7 x 4'1)
Living Room
4.42m x 3.51m (14'6 x 11'6)
Dining Room
3.07m x 2.41m (10'1 x 7'11)Deep understairs storage cupboard.
Kitchen
3.07m x 2.03m (10'1 x 6'8)
First Floor Landing
Storage cupboard. Access to part-boarded loft via hatch with ladder.
Bedroom One
2.90m red to 2.34m x 4.52m (9'6 red to 7'8 x 14'10Fitted bedroom furniture.
Bedroom Two
2.59m red to 1.68m x 4.52m max (8'6 red to 5'6 x 1Built-in storage.
Bathroom
1.98m x 1.68m (6'6 x 5'6)
Externally
Garden to the front with driveway alongside.
Gated car-port to the side of the house.
Enclosed garden to the rear, largely paved for ease of maintenance.
Water feature and pond. Decorative planting.
Energy Efficiency and Environmental Impact

Although these particulars are thought to be materially correct their accuracy cannot be guaranteed and they do not form part of any contract.
Property data and search facilities supplied by www.vebra.com









