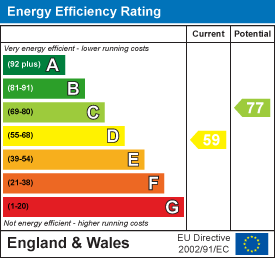
High Street
Wombourne
Wolverhampton
WV5 9DP
Cedar Cottage, 31 The Avenue, Penn, Wolverhampton
Offers In The Region Of £450,000
4 Bedroom House - Semi-Detached
- Georgian Family Home With Gated Driveway and Private Well Landscaped Garden
- Original Features Including Sash Windows, Shutters, Radiators and Panelled Doors
- Living Room and Fitted Kitchen
- Conservatory
- Two Bedroom & Bathroom to the First Floor
- Two Further Bedrooms to the Second Floor
Cedar Cottage dates back to circa 1830 and has a wealth of period Georgian features including parquet floor, fireplace, sash windows with shutters, doors and picture rails. The cottage is nestled behind a walled boundary with double gates giving access for off road parking and a tiered and private garden. The internal accommodation briefly comprises entrance hall, living room, kitchen, conservatory and understairs utility to the ground floor. To the first floor there is a bathroom and two double bedrooms. To the second floor there are two bedrooms with lovely, elevated views. The property benefits from central heating and partial double glazing.
EPC: D
WOMBOURNE OFFICE
LOCATION
The Avenue is a charming road which links the Penn Road to Vicarage Road along the side of Penn Hall School. This gives tremendous access to major transport links into Wolverhampton, Sedgley and Birmingham. There are regular buses running along the A449. The property is within walking distance of St Bartholomew’s Primary School and falls within the catchment of Highfields High School, subject to availability. The closest shops are at Wakeley Hill with a Tesco Express further along the Penn Road. There are excellent walking opportunities and Baggeridge Country Park is close by.
DESCRIPTION
Cedar Cottage dates back to circa 1830 and has a wealth of period Georgian features including parquet floor, fireplace, sash windows with shutters, doors and picture rails. The cottage is nestled behind a walled boundary with double gates giving access for off road parking and a tiered and private garden. The internal accommodation briefly comprises entrance hall, living room, kitchen, conservatory and understairs utility to the ground floor. To the first floor there is a bathroom and two double bedrooms. To the second floor there are two bedrooms with lovely, elevated views. The property benefits from central heating and partial double glazing.
ACCOMMODATION
The ENTRANCE HALL is accessed through a wooden door where there is a staircase rising to the first floor landing, radiator and tiled floor. The LIVING ROOM has panelled walls with concealed wiring for a TV, fitted floor to ceiling bookshelf, sash windows with fitted shutters to the side and rear elevations, parquet flooring, log burner inset an original wooden fireplace, vintage radiators, wiring for wall lights, understairs storage cupboard with plumbing and space for washing machine, tumble dryer and freezer. The KITCHEN is fitted with a range of wall and base units with complementary work surfaces, inset one and a half sink and drainer with mixer tap, sash windows to the side and rear elevation. There is space for a dishwasher, decorative coving, tiled floor and door into the CONSERVATORY. This is brick and double glazed construction with a glass roof, wiring for wall lights, fitted storage cupboard and wooden doors to the rear garden.
The staircase rises to the FIRST FLOOR LANDING which has a sash window, radiator and access into the BATHROOM which has a claw foot roll edge bath, cistern WC, separate shower cubicle, wash hand basin with mixer tap, panelled walls, radiator, vanity storage cupboard with shelving and sash window to the side elevation. DOUBLE BEDROOM 1 has a sash bay window with window seat, wooden floor and fitted wardrobe. DOUBLE BEDROOM 2 has a sash window to the side elevation, radiator and picture rail.
There is a further staircase which rises to the SECOND FLOOR which has two further bedrooms. BEDROOM 3 has a double glazed sky light to the side elevation, eaves storage and radiator. BEDROOM 4 has a double glazed skylight to the side elevation, eaves storage and radiator.
OUTSIDE
There are wooden double opening gates which give access to a DRIVEWAY suitable for secured off road parking and which gives access to the REAR GARDEN. There is a storage cupboard and steps which lead up to a lawned area with established well planted borders, hedge and walled boundary with two sheds.
We are informed by the Vendors that all mains services are connected
COUNCIL TAX BAND D – Wolverhampton
POSSESSION Vacant possession will be given on completion.
VIEWING - Please contact the WOMBOURNE Office.
The property is FREEHOLD.
Broadband – Ofcom checker shows Standard / Superfast / Ultrafast are available
Mobile date coverage is constantly changing, please use the property postcode and this link for the most up to date information from Ofcom: https://www.ofcom.org.uk/mobile-coverage-checker
The long term flood defences website shows very low
Energy Efficiency and Environmental Impact

Although these particulars are thought to be materially correct their accuracy cannot be guaranteed and they do not form part of any contract.
Property data and search facilities supplied by www.vebra.com



















