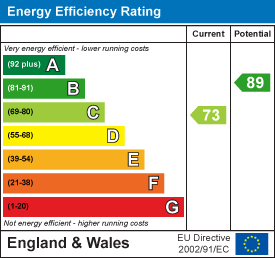Wards Estate Agents
17 Glumangate
Chesterfield
S40 1TX
St. Johns Road, Whittington Moor, Chesterfield
£175,000
2 Bedroom House - Townhouse
- OFFERED TO THE OPEN MARKET WITH NO CHAIN & IMMEDIATE POSSESSION!
- Early viewing is highly recommended of this fully refurbished and immaculately presented TWO DOUBLE BEDROOM MID TOWN HOUSE
- Superb integrated dining kitchen
- Ideally suited to first time buyers, small families or investors alike!
- Internally the neutrally decorated accommodation benefits from uPVC double glazing, gas central heating with a Combi boiler (new in 2023 & serviced)
- Situated in this ever popular residential location close to all local amenities, shops, bus routes, schooling. Excellent commuter road network links to Dronfield & Sheffield via the A61/A617 and M1
- Splendid family bathroom with feature tiling and White 3 piece suite.
- Impressive front cobble block drive provides ample parking for up to two vehicles.
- Rear enclosed garden with secure fenced boundaries. Stone patio and area of lawn with side borders. Lower paved sun patio. Perfect setting for social & family entertaining
- Energy Rating C
OFFERED TO THE OPEN MARKET WITH NO CHAIN & IMMEDIATE POSSESSION!
Early viewing is highly recommended of this fully refurbished and immaculately presented TWO DOUBLE BEDROOM MID TOWN HOUSE which is situated in this ever popular residential location close to all local amenities, shops, bus routes, schooling. Excellent commuter road network links to Dronfield & Sheffield via the A61/A617 and M1 motorway J29.
Ideally suited to first time buyers, small families or investors alike!
Internally the neutrally decorated accommodation benefits from uPVC double glazing, gas central heating with a Combi boiler (new in 2023 & serviced) and comprises of front canopy porch, reception room, superb integrated dining kitchen and to the first floor there is the main double bedroom, versatile second bedroom which could be used for office or home working and splendid family bathroom with feature tiling and White 3 piece suite.
Impressive front cobble block drive provides ample parking for up to two vehicles.
Rear enclosed garden with secure fenced boundaries. Stone patio and area of lawn with side borders. Lower paved sun patio. Perfect setting for social & family entertaining
Additional Information
Gas Central Heating -Ideal Instinct Combi boiler (new in 2023 & serviced)
Cavity Wall Insulation
Loft Insulation
uPVC double glazed windows
New internal doors
Carpets & floor coverings all included
Gross Internal Floor Area- 50.7Sq.m/ 546.1Sq.Ft.
Council Tax Band -A
Secondary School Catchment Area -Whittington Green School
Canopy Entrance Porch
Front composite entrance door leads into the reception room.
Reception Room
 4.29m x 3.33m (14'1" x 10'11")Beautifully presented and decorated reception room with front aspect bay window. LTV laminate flooring. Feature radiator cover. Staircase to the first floor
4.29m x 3.33m (14'1" x 10'11")Beautifully presented and decorated reception room with front aspect bay window. LTV laminate flooring. Feature radiator cover. Staircase to the first floor
Superb Dining Kitchen
 4.29m x 2.36m (14'1" x 7'9")Comprising of a fabulous full range of soft Grey flush base and wall units with complimentary work surfaces having an inset ceramic sink with feature 'brick' style tiled splash backs. Ideal Instinct Combi boiler (new in 2023 and is serviced) Integrated electric oven, induction hob and chimney extractor fan above. Space for washing machine and fridge freezer.Consumer unit. Downlighting and feature radiator. Useful under stairs store cupboard. uPVC rear door with obscure glazing.
4.29m x 2.36m (14'1" x 7'9")Comprising of a fabulous full range of soft Grey flush base and wall units with complimentary work surfaces having an inset ceramic sink with feature 'brick' style tiled splash backs. Ideal Instinct Combi boiler (new in 2023 and is serviced) Integrated electric oven, induction hob and chimney extractor fan above. Space for washing machine and fridge freezer.Consumer unit. Downlighting and feature radiator. Useful under stairs store cupboard. uPVC rear door with obscure glazing.
First Floor Landing
1.91m x 0.79m (6'3" x 2'7")Access to the first floor bedrooms and family bathroom. Access to the insulated loft space.
Front Double Bedroom One
 4.29m x 2.90m (14'1" x 9'6")Main double bedroom with front aspect window. Useful over stairs cupboard with two hanging rails.
4.29m x 2.90m (14'1" x 9'6")Main double bedroom with front aspect window. Useful over stairs cupboard with two hanging rails.
Rear Single Bedroom Two
 2.82m x 2.31m (9'3" x 7'7")A versatile bedroom which could also be used as office or home working space.
2.82m x 2.31m (9'3" x 7'7")A versatile bedroom which could also be used as office or home working space.
Attractive Family Bathroom
 1.91m x 1.88m (6'3" x 6'2")Being fully tiled in a stylish textured finish tile and comprising of a White 3 piece suite. Includes a modern shower bath with rainfall shower and shower screen. Low level WC and wash hand basin set within White glass vanity units. Chrome heated towel rail. Downlighting and LTV flooring
1.91m x 1.88m (6'3" x 6'2")Being fully tiled in a stylish textured finish tile and comprising of a White 3 piece suite. Includes a modern shower bath with rainfall shower and shower screen. Low level WC and wash hand basin set within White glass vanity units. Chrome heated towel rail. Downlighting and LTV flooring
Outside
Impressive front cobble block drive provides ample parking for up to two vehicles.
Rear enclosed garden with secure fenced boundaries. Stone patio and area of lawn with side borders. Lower paved sun patio. Perfect setting for social & family entertaining. Outside security lighting and external water tap. Rear access gate.
Energy Efficiency and Environmental Impact

Although these particulars are thought to be materially correct their accuracy cannot be guaranteed and they do not form part of any contract.
Property data and search facilities supplied by www.vebra.com











