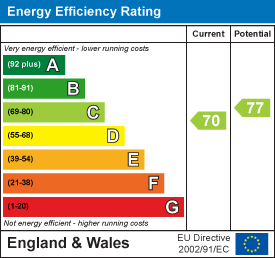
Richard Kendall Estate Agents
Tel: 01924 899870
10 High Street
Normanton
West Yorkshire
WF6 2AB
Crossman Drive, Normanton
£160,000
2 Bedroom House - End Terrace
- End Terrace
- Two Bedrooms
- Shower Room
- Gardens
- No Chain Involved
- Convenient Location
- Viewing Essential
- EPC Rating C70
This END TERRACE property with TWO DOUBLE BEDROOMS is available with NO CHAIN INVOLVED. Enjoying GARDENS to the front and rear, a house SHOWER ROOM and separate w.c. An internal viewing is recommended. EPC rating C70.
This well maintained two double bedroom end terrace property is situated in a popular residential location.
The accommodation comprises entrance hall, lounge and kitchen. To the first floor there are two double bedrooms, a modern shower room and a separate w.c. Externally, the property benefits from attractive front and rear gardens.
The property is conveniently located within the heart of Normanton and close to the ample amenities that the town has to offer including shops, eateries and local schooling.
Available with no onward chain this property is sure to appeal to first time buyers, young families or those downsizing.
ACCOMMODATION
ENTRANCE HALL
Front entrance door, stairs to the first floor landing, doors leading to the kitchen and living room. Double central heating radiator, UPVC double glazed window to the side.
LIVING ROOM
2.87m plus recess x 6.06m (9'4" plus recess x 19'1Dual aspect UPVC double glazed windows, two central heating radiators, feature fireplace with gas fire inset, coving to the ceiling, t.v. point.
KITCHEN
 2.28m x 3.49m plus cupboard (7'5" x 11'5" plus cupRear facing UPVC double glazed window, double glazed door leading to the side of the property. Fitted kitchen with a range of wall and base units incorporating 1 1/2 bowl stainless steel sink and drainer unit, built in electric oven with four ring electric hob and stainless steel extractor hood over. Space and plumbing for an automatic washing machine, space for a freestanding fridge freezer, combination central heating boiler, tiled splashbacks, vinyl flooring, useful understairs storage cupboard.
2.28m x 3.49m plus cupboard (7'5" x 11'5" plus cupRear facing UPVC double glazed window, double glazed door leading to the side of the property. Fitted kitchen with a range of wall and base units incorporating 1 1/2 bowl stainless steel sink and drainer unit, built in electric oven with four ring electric hob and stainless steel extractor hood over. Space and plumbing for an automatic washing machine, space for a freestanding fridge freezer, combination central heating boiler, tiled splashbacks, vinyl flooring, useful understairs storage cupboard.
FIRST FLOOR LANDING
Doors to two bedrooms, shower room and w.c. Side facing UPVC double glazed window, double central heating radiator, loft access.
BEDROOM ONE
 2.63m to wardrobe front x 2.67m max inc wardrobesTwo UPVC double glazed windows, double central heating radiator, useful built in storage cupboard over bulkhead. A range of fitted bedroom furniture.
2.63m to wardrobe front x 2.67m max inc wardrobesTwo UPVC double glazed windows, double central heating radiator, useful built in storage cupboard over bulkhead. A range of fitted bedroom furniture.
BEDROOM TWO
 3.37m x 2.67m to wardrobe front (11'0" x 8'9" to wRear facing UPVC double glazed window, double central heating radiator, fitted wardrobes and additional useful built in storage cupboard.
3.37m x 2.67m to wardrobe front (11'0" x 8'9" to wRear facing UPVC double glazed window, double central heating radiator, fitted wardrobes and additional useful built in storage cupboard.
HOUSE SHOWER ROOM
 1.64m x 1.8m (5'4" x 5'10")Walk in shower with mains shower over, vanity unit with wash hand basin and useful storage, tiling to the walls and floor, rear facing UPVC double glazed window, chrome heated towel rail, spotlights to the ceiling.
1.64m x 1.8m (5'4" x 5'10")Walk in shower with mains shower over, vanity unit with wash hand basin and useful storage, tiling to the walls and floor, rear facing UPVC double glazed window, chrome heated towel rail, spotlights to the ceiling.
SEPARATE W.C.
1.68m x 0.78m (5'6" x 2'6")Side facing UPVC double glazed window, low flush w.c., part tiling to the walls, tiled floor and central heating radiator.
OUTSIDE
 To the front of the property there is a a low maintenance block paved front garden with mature bed borders and fenced boundaries, whilst to the rear is an attractive mature garden with paved patio seating area, laid to lawn and a range of mature bed borders with fenced boundaries.
To the front of the property there is a a low maintenance block paved front garden with mature bed borders and fenced boundaries, whilst to the rear is an attractive mature garden with paved patio seating area, laid to lawn and a range of mature bed borders with fenced boundaries.
COUNCIL TAX BAND
The council tax band for this property is A.
EPC RATING
To view the full Energy Performance Certificate please call into one of our local offices.
FLOOR PLANS
These floor plans are intended as a rough guide only and are not to be intended as an exact representation and should not be scaled. We cannot confirm the accuracy of the measurements or details of these floor plans.
VIEWINGS
To view please contact our Normanton office and they will be pleased to arrange a suitable appointment.
Energy Efficiency and Environmental Impact

Although these particulars are thought to be materially correct their accuracy cannot be guaranteed and they do not form part of any contract.
Property data and search facilities supplied by www.vebra.com

