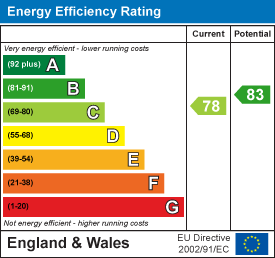
Oxford House, Stanier Way, Wyvern Business Park
Derby
DE21 6BF
Manchester Street, Derby
£220,000
3 Bedroom House - Mid Terrace
Situated within the heart of Derby, a short walk from the city centre and university, this is a well appointed three storey house which benefits from gas central heating, double glazing and garden to the rear.
DIRECTIONS
Leave Derby city centre along Ashbourne Road and turn left onto Surrey Street. Turn right onto Manchester Street where the property is situated on the right hand side clearly identified by our "For Sale" board.
Situated within the heart of Derby, a short walk from the city centre and university, this is a well appointed three storey house which benefits from gas central heating, double glazing and garden to the rear.
Internally the accommodation briefly comprises a spacious entrance hall with galleried staircase leading to the first floor, cloakroom and personal door to the garage. The ground floor boasts a dining kitchen with integrated appliances and access to the garden. To the first floor is a spacious lounge complimented by a bedroom and family bathroom. The second floor has two further double bedrooms each with an en suite facility.
Outside the property benefits from an enclosed garden to the rear which has been laid for ease of maintenance and to the front there is car standing space and access to a garage with power, light and plumbing for appliances.
Manchester Street remains a popular residential location owing to its close proximity to the vibrant city centre of Derby with its wealth of bars, restaurants and the Intu shopping centre. The house is conveniently located for ease of access to the University of Derby, Derby Royal School for the Deaf and Markeaton Park only a short distance away.
The house is a short drive from the A38 giving onward travel to the A50 and the M1 corridor.
This property would ideally suit an investment purchaser or family family and should be viewed to be fully appreciated.
ACCOMMODATION
Entering the property through front door with accompanying frosted glass window into:
ENTRANCE HALL
Spacious, wide entrance hall with galleried staircase leading to the first floor, radiator, laminate floor and useful understairs storage cupboard. Pedestrian door to garage.
CLOAKROOM
 With low level WC, wash hand basin, radiator and inset ceiling spotlights.
With low level WC, wash hand basin, radiator and inset ceiling spotlights.
DINING KITCHEN
 15' x 11'3"(Maximum measurement)
15' x 11'3"(Maximum measurement)
The spacious dining kitchen has a range of work surface/preparation areas, wall and base cupboards, an integrated electric double oven, four ring gas hob and shaped extractor over. The room has a stainless steel sink unit with drainer beneath a double glazed window overlooking the rear elevation and there is an integrated dishwasher, useful kitchen drawers, space for a freestanding fridge/freezer, space for dining table, radiator, inset ceiling spotlights and double glazed french doors leading to the garden.
TO THE FIRST FLOOR
LANDING
With staircase leading to the second floor.
LOUNGE
 15'4" x 14'9"(Maximum measurement to the centre of the bay window)
15'4" x 14'9"(Maximum measurement to the centre of the bay window)
The large lounge, situated at the front of the house on the first floor, has a walk in double glazed window overlooking the front elevation, further double glazed window, laminate floor, decorative alcove and TV point.
FAMILY BATHROOM
 8' x 4'9"With low level WC, pedestal wash hand basin and bath with shower over the bath, complimentary tiling and inset ceiling spotlights.
8' x 4'9"With low level WC, pedestal wash hand basin and bath with shower over the bath, complimentary tiling and inset ceiling spotlights.
BEDROOM THREE
15' x 7'7"(Maximum measurement plus lobby area)
With double glazed window to the rear elevation, radiator and Juliet balcony with double glazed doors overlooking the garden.
TO THE SECOND FLOOR
BEDROOM ONE
 12'1" x 14'9"(Maximum measurement)
12'1" x 14'9"(Maximum measurement)
The master bedroom has two double glazed windows overlooking the front elevation, radiator and wardrobes with mirrored front.
EN SUITE
 5'1" x 4'9"With low level WC, pedestal wash hand basin and shower cubical with shower, complimentary tiling and inset ceiling spotlights.
5'1" x 4'9"With low level WC, pedestal wash hand basin and shower cubical with shower, complimentary tiling and inset ceiling spotlights.
BEDROOM TWO
 15' x 7'6"(Maximum measurement)
15' x 7'6"(Maximum measurement)
With two double glazed windows overlooking the rear elevation, and radiator.
EN SUITE
5' x 4'9"With low level WC, pedestal wash hand basin and shower cubical with shower with glazed screen and heated towel rail.
OUTSIDE
 Outside the property benefit's from an enclosed garden to the rear which has been laid for ease of maintenance and overlooked by a paved patio area. A further decked patio area can be found at the bottom of the garden as well as a garden shed. To the front elevation there is an enclosed drive with car standing and access to a:
Outside the property benefit's from an enclosed garden to the rear which has been laid for ease of maintenance and overlooked by a paved patio area. A further decked patio area can be found at the bottom of the garden as well as a garden shed. To the front elevation there is an enclosed drive with car standing and access to a:
GARAGE
16'1" x 8'3"With roller shutter door, power, light and space for washing/tumble dryer.
Energy Efficiency and Environmental Impact

Although these particulars are thought to be materially correct their accuracy cannot be guaranteed and they do not form part of any contract.
Property data and search facilities supplied by www.vebra.com



