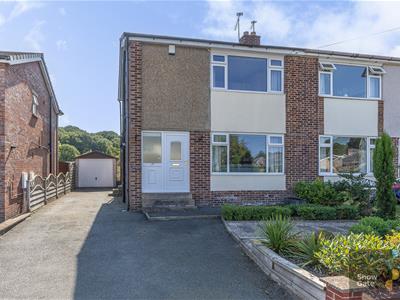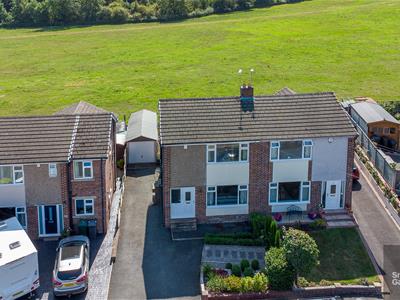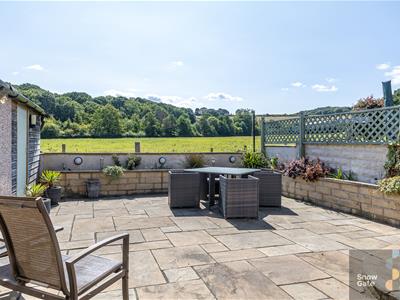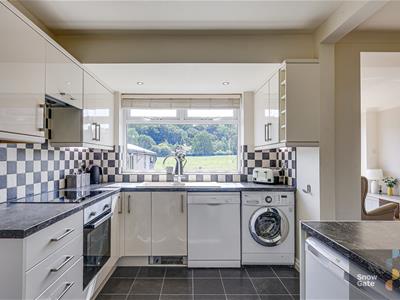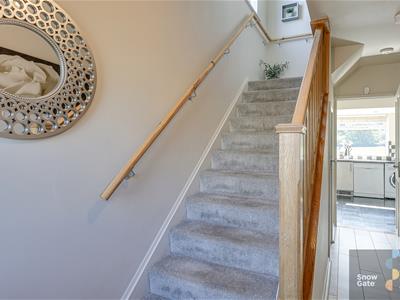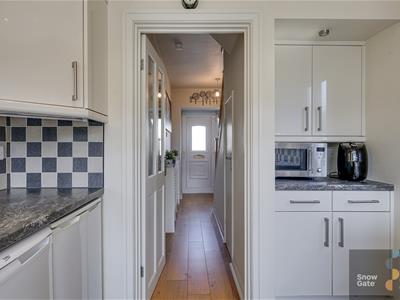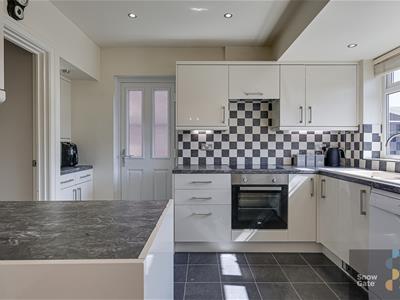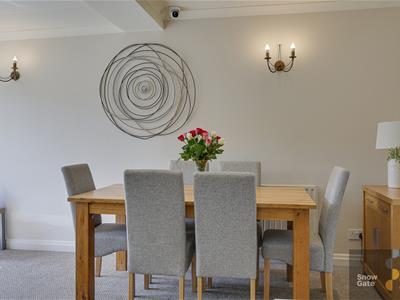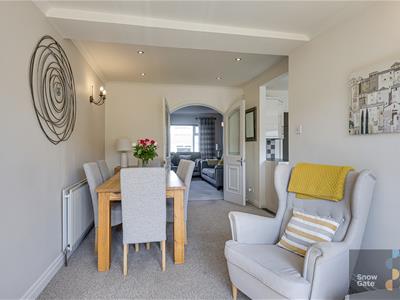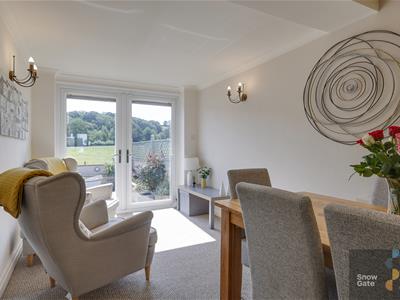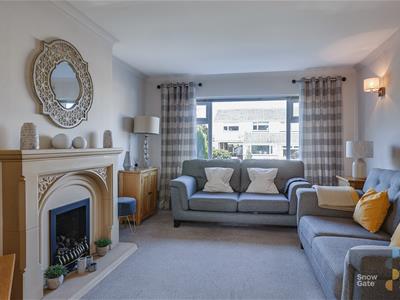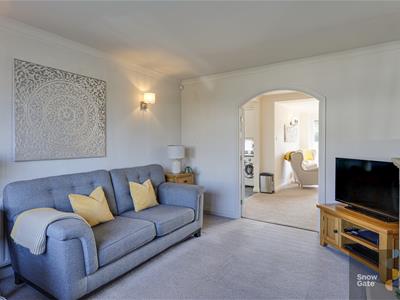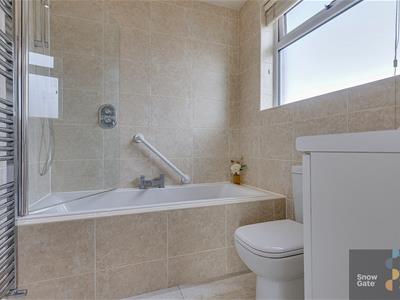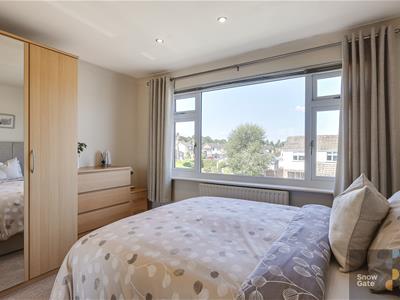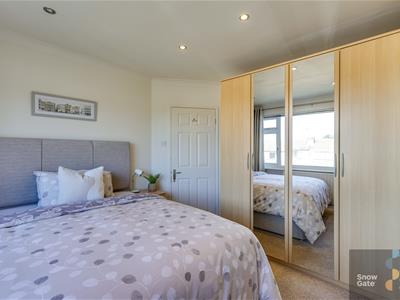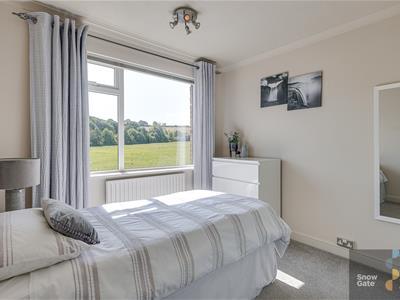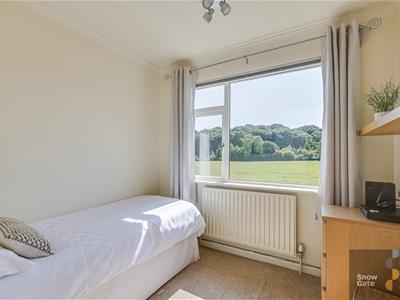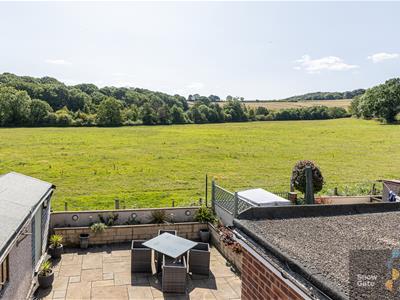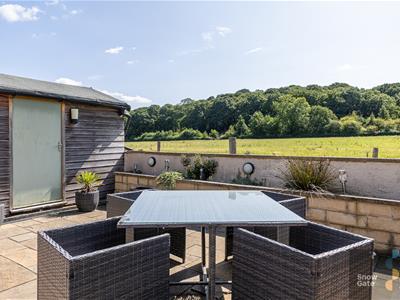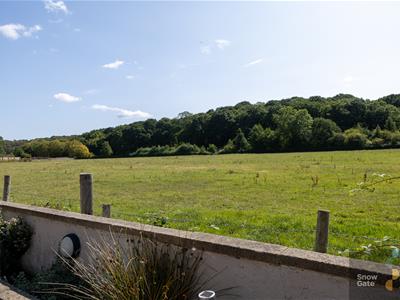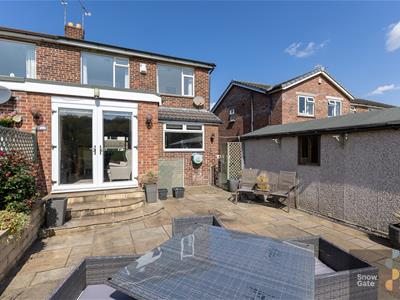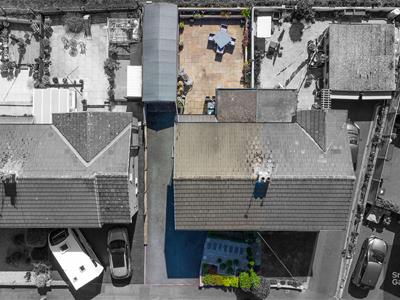Gregory Springs Mount, Lower Hopton, Mirfield
O.I.R.O £295,000
3 Bedroom House - Semi-Detached
- THREE BEDROOM SEMI-DETACHED FAMILY HOME
- IMMACULATELY PRESENTED THROUGHOUT
- PERFECT OPPORTUNITY FOR FIRST TIME BUYERS & YOUNG FAMILIES
- HIGHLY DESIRABLE LOCATION ENJOYING FABULOUS RURAL SETTING
- WITHIN CLOSE PROXIMITY TO THE CENTRE OF TOWN & AMENITIES INCLUDING SCHOOLS
- NO CHAIN
Located in the sought-after village of Lower Hopton, this beautifully presented three-bedroom semi-detached home offers a rare opportunity for first-time buyers and young families alike. Enjoying a stunning rural backdrop with open aspect views over fields to the rear, the property combines peaceful countryside living with excellent commuter connections. Ready to move straight into, this home is within easy reach of Mirfield town centre and its wide range of local amenities. Mirfield railway station, just a short walk away, offers direct services to Huddersfield, Leeds, Manchester, and even London, while nearby motorway links provide convenient access to surrounding towns and cities. Externally, the property benefits from a driveway providing off-road parking, leading to a single garage. To the rear, a low-maintenance flagged garden offers a perfect spot to relax or entertain, complete with uninterrupted views of the surrounding countryside. NO CHAIN!
Tenure - freehold
EPC Rating - D
Council Tax - Band C
Gas - mains
Electric - mains
Water - mains
Sewerage - mains
Parking - driveway
Entrance
Step through the front door into a bright and inviting hallway, complete with a handy under-stairs storage cupboard (housing the gas central heating boiler) and doors leading through to the kitchen. The staircase rises to the first floor.
Kitchen
The modern, well-planned kitchen is fitted with a range of sleek wall and base units and a composite 1.5 sink with drainer, integrated electric oven, hob, and extractor, while plumbing is in place for both a washing machine and dishwasher. There’s also space for an under-counter fridge and freezer. A rear-facing window frames delightful views of the garden and rolling countryside beyond, while a side door provides easy access outside.
Family Dining Room
Perfect for modern living, this versatile and generously sized space flows directly off the kitchen. Whether you’re gathering around the dining table or creating a relaxed family snug, there’s ample room for your ideal layout. Patio doors open directly onto the rear garden, seamlessly blending indoor and outdoor living—ideal for summer barbecues and relaxed evenings. Elegant glass-panelled double doors connect the room to the lounge.
Lounge
Bathed in natural light from the large front-facing window, this spacious lounge offers an inviting place to unwind. A charming living flame-effect gas fire with hearth and surround creates a lovely focal point, adding warmth and style.
First Floor Landing
The landing provides access to three bedrooms and the house bathroom. A pull-down ladder leads to the boarded loft, offering excellent storage potential.
Bathroom
Beautifully finished, the fully tiled bathroom includes a bath with shower over, pedestal wash basin, low-flush WC, and heated towel rail, along with a side-facing obscured window for privacy.
Bedroom One
A spacious double room, extensive fitted mirrored wardrobes, filled with natural light from the large front aspect window.
Bedroom Two
Another generously sized double, large, fitted sliding door wardrobes, enjoying serene views over the garden and open countryside.
Bedroom Three
A good-sized single bedroom, also benefitting from those stunning rear views.
Outdoor Space & Parking
To the front, a large tarmac driveway provides ample off-road parking and leads to a single garage. Adjoining the garage is a fully insulated storage room with power—perfect for a simple conversion to home office or used for hobbies, a workshop, or extra storage.
The rear garden is a real showstopper. Low-maintenance and south-facing, it offers a superb entertaining and relaxation space, backing directly onto open fields. With sweeping countryside views stretching as far as the eye can see, it’s the ultimate private retreat for enjoying sunny afternoons and hosting guests.
Energy Efficiency and Environmental Impact
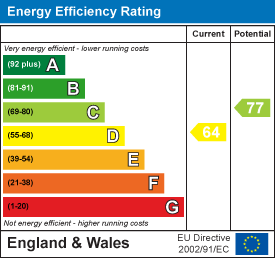
Although these particulars are thought to be materially correct their accuracy cannot be guaranteed and they do not form part of any contract.
Property data and search facilities supplied by www.vebra.com
.png)
