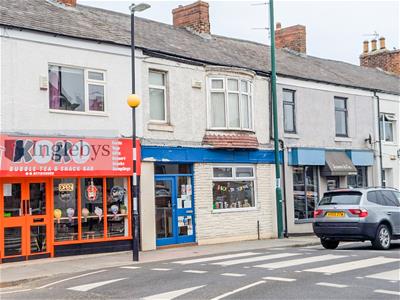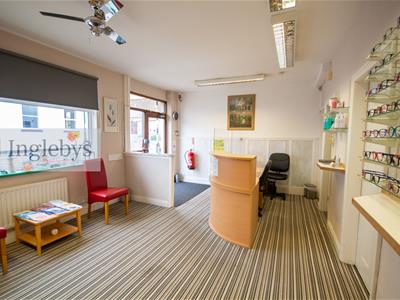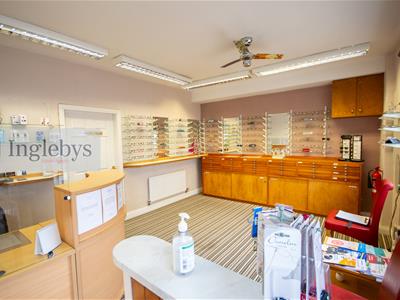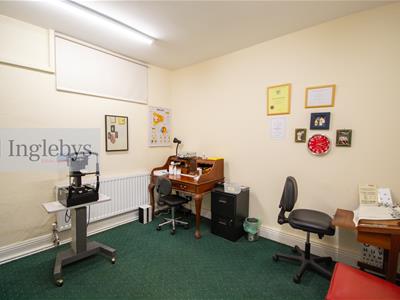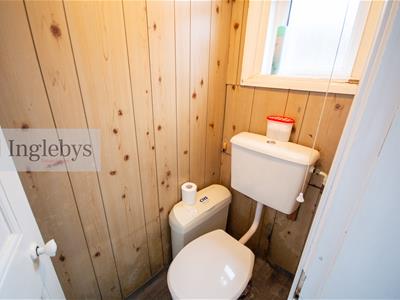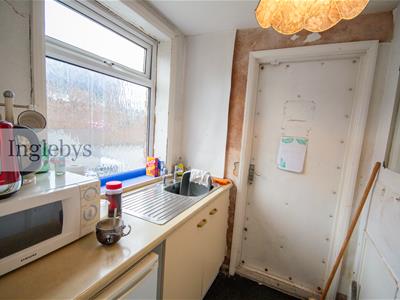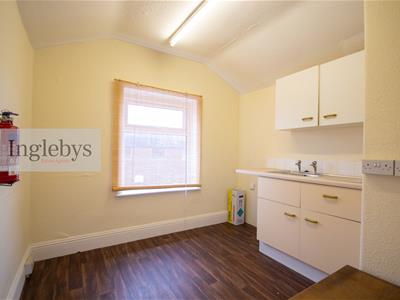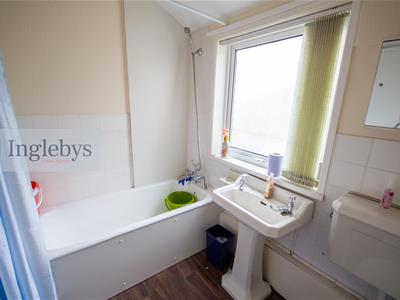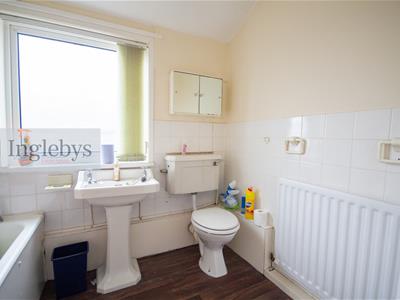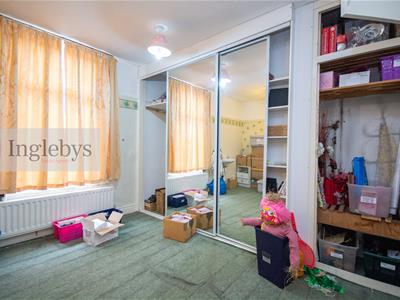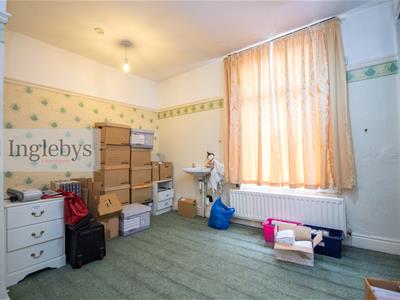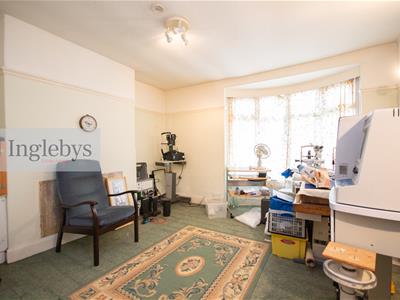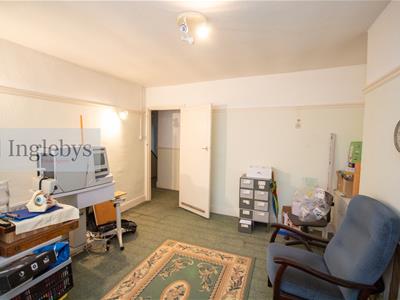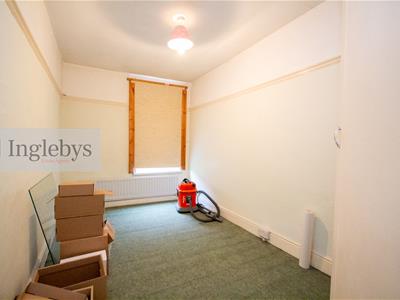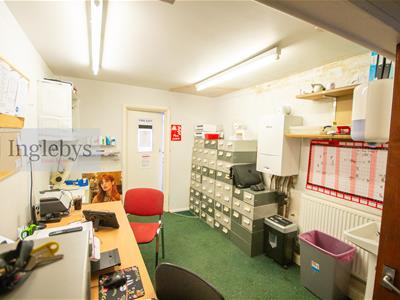Inglebys Estate Agents
4A Station Street
Saltburn-By-The-Sea
North Yorkshire
TS12 1AE
Redcar Road, Marske-By-The-Sea
£135,000
2 Bedroom Commercial
- Excellent investment opportunity, with a well established commercial tenant in situ.
- Split as a ground floor commercial unit with residential above.
- Excellent position, close to Marske Square.
- Call us today to arrange your viewing appointment.
This unique commercial property presents an excellent investment opportunity. Spanning an impressive 850 square feet, the building boasts a well-established business that has been trading successfully for many years.
Constructed in the early 1900s, this property combines historical character with modern functionality. The commercial space is complemented by residential accommodation above, making it a versatile option with a dual income.
The location is ideal, situated in a vibrant area that benefits from foot traffic and local amenities, ensuring the business thrives. With a commercial tenant already in place, this property is sold with the added advantage of immediate rental income.
This is a rare opportunity to acquire a commercial property with residential potential in a desirable seaside town. Whether you are looking to expand your investment portfolio or seeking a property with dual functionality, this offering on Redcar Road is not to be missed.
Ground Floor Commercial
Entrance / Reception
5.83 x 3.82 (19'1" x 12'6")Partially glazed entrance door.
Double glazed window to the front aspect.
Radiators.
Panelled walls.
Doorway to the residential apartment above, inner hallway and office one.
Office One
3.45 x 3.53 (11'3" x 11'6")Doorways to the hallway and entrance / reception.
Office Two
3.11 x 2.35 (10'2" x 7'8")Under-stair storage cupboard.
Pedestal wash hand basin.
Doorway to the kitchen area.
Kitchen
1.77 x 1.71 (5'9" x 5'7")Double glazed window to the rear aspect.
Fitted wall and base units with roll top work surfaces.
Stainless steel sink unit with dual taps.
Door to the Cloakroom/ WC
Cloakroom / WC
Double glazed, frosted window to the rear aspect.
Panelled walls.
Low level WC.
First Floor Residential
Hallway / Landing
Skylight.
Living Room
3.87 x 3.42 (12'8" x 11'2")Double glazed window to the front aspect.
Radiators.
Kitchen
2.73 x 2.42 (8'11" x 7'11")Double glazed window to the rear aspect.
A range of fitted wall and base units and marble effect roll top work surfaces.
Stainless steel sink with mixer taps.
Electric oven point.
Bedroom One
3.34 x 3.42 (10'11" x 11'2")Double glazed window to the rear aspect.
Built in wardrobes with mirrored doors.
Pedestal wash hand basin.
Radiator.
Bedroom Two
2.26 x 3.81 (7'4" x 12'5")Double glazed window to the front aspect.
Pedestal wash hand basin.
Radiator.
Bathroom / WC
2.29 x 1.71 (7'6" x 5'7")Double glazed, frosted window to the side aspect.
A white bathroom suite comprising if a low level WC, pedestal wash hand basin and a panelled bath with shower over.
Disclaimer
Please note that all measurements contained in these particulars are for guidance purposes only and should not be relied upon for ordering carpets, furniture, etc. Anyone requiring more accurate measurements may do so by arrangement with our office.
Our description of any appliances and / or services (including any central heating system, alarm systems, etc.) should not be taken as any guarantee that these are in working order. The buyer is therefore advised to obtain verification from their solicitor, surveyor or other qualified persons to check the appliances / services before entering into any commitment.
The tenure details and information supplied within the marketing descriptions above are supplied to us by the vendors. This information should not be relied upon for legal purposes and should be verified by a competent / qualified person prior to entering into any commitment.
Although these particulars are thought to be materially correct their accuracy cannot be guaranteed and they do not form part of any contract.
Property data and search facilities supplied by www.vebra.com
