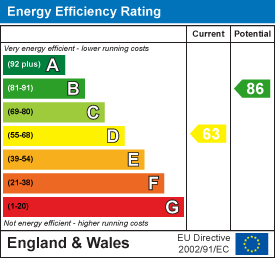
112 Castle Street
Hinckley
Leicestershire
LE10 1DD
Charnwood Road, Barwell
Offers Over £230,000
3 Bedroom House - Semi-Detached
- Entrance Hall
- Attractive Lounge To Front
- Superb Open Plan Living/Dining Kitchen
- Guest Cloakroom
- Three Bedrooms
- Modern Family Bathroom
- Off Road Parking
- Garage En Bloc
- Private Lawned Rear Garden
- VIEWING ESSENTIAL
** VIEWING ESSENTIAL ** Charnwood Road in Barwell, this delightful semi-detached house presents an excellent opportunity for families and individuals alike.
With a well-thought-out layout, the property boasts inviting reception room to front, perfect for both relaxation and entertaining guests. The spacious contemporary living kitchen is filled with natural light, creating a warm and welcoming atmosphere. The home features three comfortable bedrooms, providing ample space for rest and privacy and a modern family bathroom.
Outside the property enjoys off road parking to front as well as a garage en bloc and a well tended private rear garden.
The surrounding area is known for its easy access to all local amenities including shops, schools and transport links.
COUNCIL TAX BAND & TENURE
Hinckley and Bosworth Borough Council - Band A (Freehold).
ENTRANCE HALL
having composite front door, central heating radiator, wood effect floor and staircase to the First Floor Landing.
LOUNGE
 3.98m x 3.66m (13'0" x 12'0" )having upvc double glazed bay window to front, central heating radiator, coved ceiling and wood effect flooring.
3.98m x 3.66m (13'0" x 12'0" )having upvc double glazed bay window to front, central heating radiator, coved ceiling and wood effect flooring.
OPEN PLAN LIVING KITCHEN
 7.16m x 3.11m (23'5" x 10'2" )KITCHEN AREA having an attractive range of gloss units including base units, drawers and wall cupboards, contrasting butcher block work surfaces and ceramic tiled splashbacks, inset sink with mixer tap, built in oven and microwave, ceramic hob with cooker hood over, integrated fridge freezer, inset fireplace, wood effect flooring and upvc double glazed window to side with obscure glass.
7.16m x 3.11m (23'5" x 10'2" )KITCHEN AREA having an attractive range of gloss units including base units, drawers and wall cupboards, contrasting butcher block work surfaces and ceramic tiled splashbacks, inset sink with mixer tap, built in oven and microwave, ceramic hob with cooker hood over, integrated fridge freezer, inset fireplace, wood effect flooring and upvc double glazed window to side with obscure glass.
LIVING/DINING AREA having designer vertical central heating radiator, matching flooring, two roof sky lights, inset LED lighting, upvc double glazed windows and sliding patio doors opening onto rear garden.
UNDERSTAIRS LARDER AREA
2.77m x 0.87m (9'1" x 2'10" )having gas fired boiler for central heating and domestic hot water.
GUEST CLOAKROOM
 1.67m x 1.27m (5'5" x 4'1")having integrated low level w.c., wash hand basin and vanity cabinets, space and plumbing for washing machine and upvc double glazed window with obscure glass.
1.67m x 1.27m (5'5" x 4'1")having integrated low level w.c., wash hand basin and vanity cabinets, space and plumbing for washing machine and upvc double glazed window with obscure glass.
FIRST FLOOR LANDING
 having spindle balustrading, access to the roof space and upvc double glazed window to side.
having spindle balustrading, access to the roof space and upvc double glazed window to side.
BEDROOM ONE
 3.64m x 3.16m (11'11" x 10'4" )having two upvc double glazed windows to front, picture rail, central heating radiator.
3.64m x 3.16m (11'11" x 10'4" )having two upvc double glazed windows to front, picture rail, central heating radiator.
BEDROOM TWO
 3.41m x 2.90m (11'2" x 9'6" )having upvc double glazed window to rear, picture rail and central heating radiator.
3.41m x 2.90m (11'2" x 9'6" )having upvc double glazed window to rear, picture rail and central heating radiator.
BEDROOM THREE
 2.46m x 1.91m (8'0" x 6'3" )having upvc double glazed window to rear and central heating radiator.
2.46m x 1.91m (8'0" x 6'3" )having upvc double glazed window to rear and central heating radiator.
BATHROOM
 1.70m x 1.64m (5'6" x 5'4" )having white suite including panelled bath with shower over and screen, pedestal wash hand basin, low level w.c., chrome heated towel rail, ceramic tiled splashbacks, extractor fan and upvc double glazed window with obscure glass.
1.70m x 1.64m (5'6" x 5'4" )having white suite including panelled bath with shower over and screen, pedestal wash hand basin, low level w.c., chrome heated towel rail, ceramic tiled splashbacks, extractor fan and upvc double glazed window with obscure glass.
OUTSIDE
 There is direct vehicular access to a washed pebbled driveway and GARAGE EN BLOC opposite (off private road). Pedestrian access to a fully enclosed rear garden with seating area, lawn, mature shrubs and well fenced boundaries.
There is direct vehicular access to a washed pebbled driveway and GARAGE EN BLOC opposite (off private road). Pedestrian access to a fully enclosed rear garden with seating area, lawn, mature shrubs and well fenced boundaries.
OUTSIDE - GARAGE EN BLOC

OUTSIDE - FRONT ELEVATION

Energy Efficiency and Environmental Impact

Although these particulars are thought to be materially correct their accuracy cannot be guaranteed and they do not form part of any contract.
Property data and search facilities supplied by www.vebra.com









