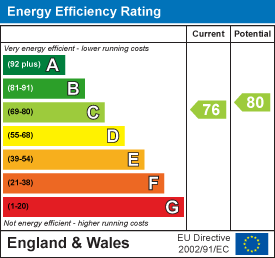Unit 3 Chesters
Coddenham Road
Needham Market
Suffolk
IP6 8NU
Cedar Walk, Needham Market, Ipswich
Guide price £325,000
4 Bedroom House - Townhouse
- Town House
- Private Cul-de-Sac Location
- Walking Distance to Needham High Street
- Ample Living Space
- Four Bedrooms
- Cloakroom, Two Bathrooms & Ensuite
- Contemporary Kitchen with Modern Finishes
- Two Reception Rooms
- Off Road Parking & Car Port with Storage
- Bus Routes and Amenities Close By
Situated in a private cul-de-sac in the heart of Needham Market, this exceptionally spacious townhouse offers versatile accommodation extending to approximately 1,700 sq. ft., all within walking distance of the bustling high street and local amenities.
Arranged across three floors, the property provides flexible living spaces suitable for modern family life. The ground floor features a contemporary kitchen/ diner perfect for entertaining guests. The kitchen is complimented with granite topped worktops and up-stand, a range cooker and modern matte cupboard and drawers. A snug to the front offers extra living space which could also be used as a home office or playroom. The property benefits from ample storage cupboards and a useful ground floor cloakroom.
The first floor offers a large living room, complete with a cosy gas fireplace, creating a welcoming space to relax. There is a further double bedroom and four piece bathroom suite with bath and separate shower cubicle. On the second floor, there are three further well-proportioned bedrooms, all served by the family bathroom with a three-piece suite. The main bedroom however benefits from its own private, and recently fitted modern en suite shower room.
Outside, the low-maintenance rear garden has been thoughtfully landscaped, combining a paved patio with mature floral borders. There is an electric canopy offering shade in the warmer months. Offering off road parking for two cars, the property benefits from a useful car port with integral private storage cupboard.
Needham Market is a thriving town with excellent amenities including a Post Office, Co-operative food stores, a range of public houses and takeaways, as well as a local primary school and active football club. The much-loved Needham Lake, with its scenic walks and wildlife, is just a short distance away, making this location highly desirable for families and professionals alike.
Front
Path leads to front door:
Entrance Hallway
Oak effect flooring. Stairs to first floor. Under stairs cupboard. Cupboard. Coving. Radiator. Door to:
Kitchen/ Breakfast Room
5.09 x 3.48 (16'8" x 11'5")Double glazed window to rear. Part glazed door to rear garden. Range of wall and floor mounted units and drawers with under cabinet lighting. Inset sink with mixer tap over. Composite granite worktop and up stand. Range cooker with 5 ring hob and hot plate, with extractor hood over. Integrated dishwasher. Space for washing machine and fridge/freezer. Tiled floor. Wall mounted gas boiler. Under counter electric heater. Coving. Spotlights. Opening to:
Dining Area
2.89 x 2.55 (9'5" x 8'4")Tiled floor. Coving. Radiator. Glazed doors to:
Snug
3.22 x 2.89 (10'6" x 9'5")Double glazed window to front. Coving. Radiator. Door to hallway.
Cloakroom
Low level W.C. Pedestal hand wash basin. Coving. Extractor fan. Radiator.
Landing
Stairs to second floor. Radiator. Doors to:
Living Room
5.69 (max) x 5.11 (max) (18'8" (max) x 16'9" (max)Two double glazed sash windows to front. Gas fireplace with surround and stone hearth. Coving. Two radiators.
Bedroom Three
3.61 x 2.89 (11'10" x 9'5")Double glazed window to rear. Coving. Radiator.
Bathroom
Double glazed frosted window to rear. Shower cubicle. Panelled bath with shower attachment. Low level W.C. Pedestal hand wash basin. Part tiled walls. Coving. Extractor fan. Radiator.
Second Floor Landing
Airing cupboard. Storage cupboard. Loft hatch. Coving. Doors to:
Bedroom One
4.47 (max) x 3.12 (14'7" (max) x 10'2")Two double glazed sash windows to front. Built in wardrobe. Coving. Radiator. Door to:
Ensuite
Vanity unit with storage cupboards, inset ceramic sink with mixer tap and W.C. Shower cubicle. Vinyl flooring. Coving. Spotlights. Radiator.
Bedroom Two
3.11 x 2.89 (10'2" x 9'5" )Double glazed window to rear. Built in wardrobes. Coving. Spotlights. Radiator.
Bedroom Four
3.09 x 2.12 (10'1" x 6'11")Double glazed window to rear. Coving. Radiator.
Second Floor Bathroom
Panelled bath with shower attachment. Low level W.C. Pedestal hand wash basin. Part tiled walls. Laminate oak effect flooring. Coving. Spotlights. Radiator.
Rear Garden
Fully enclosed private rear garden with spacious patio area and mature flower borders. Benefiting from outside electric points and light, as well as an electronic canopy with automatic storm sensor.
Parking
Off road parking for two cars including car port with useful integral storage cupboard.
Agents Note
The property is freehold, however the car port space is leasehold and is approximately £25 per annum.
The maintenance charges for the Cedar Walk development are approximately £500 per annum.
Energy Efficiency and Environmental Impact

Although these particulars are thought to be materially correct their accuracy cannot be guaranteed and they do not form part of any contract.
Property data and search facilities supplied by www.vebra.com



























