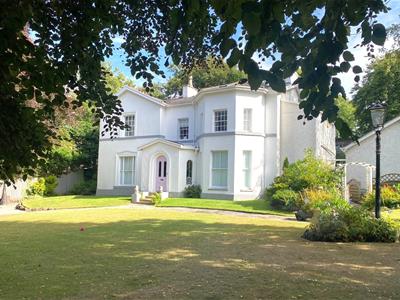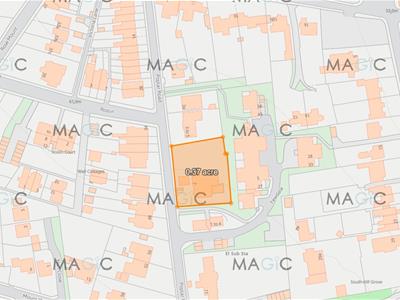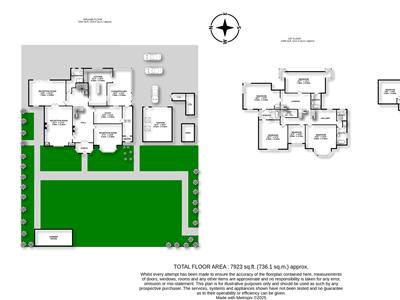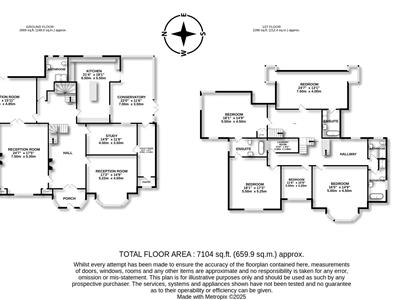
377 Woodchurch Road
Prenton
Wirral
CH42 8PE
Poplar Road, Oxton
Guide Price £1,540,000
7 Bedroom House - Detached
Likely the largest detached house house set central to the Oxton Village conservation area, this hugely appealing late Georgian period home (unlisted) comes with a suitably proportionate garden plot of approximately .3 of an acre.
The size of garden plot alone is rare for a central village location whilst the extent of accommodation noticeably conspicuous for both floor area and for number and proportion of rooms.
Welcome then to The Beeches, a home cherished by one family for over thirty years; a home peppered unsurprisingly with hugely entrancing features; only as one might expect of such an elegant facing period home.
Revered as the quietest road in this conservation village, The Beeches stands midway along Poplar Road very well screened by a high sandstone wall with inset pedestrian and remote vehicular gates to good parking and garaging. The Beeches is but a three or four minute stroll to the village shops.
Handsome, elegant and unreservedly unique in form and style; The Beeches, other than for its graceful double fronted design, does not necessarily take the mark of symmetry of rooms as one might expect of the early to mid regency period, but rather offers an engaging 'selection' of reception rooms for shape, for size as much as for usage..
Most of us like to believe we have at least one 'claim to fame' within us, or within our home and whilst not wishing to dwell necessarily on local history, we do want to share with you that The Beeches was, we understand, an early venue meeting house for the Suffragette Movement. That's quite an extraordinary fact, made more palpable especially were you to take a viewing and reflect on this piece of the past whilst standing within what is a magnificent drawing room befitting for such an occasion.
This is certainly the most elegant of period drawing rooms, fabulously proportioned, perfectly set for entertaining although very likely spared every day use given the number of other rooms at ground floor level one can enjoy: sitting room, study/snug; extensive bespoke family kitchen with Aga and granite; and with a conservatory/ breakfast room together with a particularly grand dining room which has its own inset wine fridges and bi-fold doors to the garden..
Before we ascend, it is relevant, we believe, to highlight how seamlessly the house flows particularly at ground floor level and for that it would be remiss not to mention the handsomely spacious entrance hall of which of course all rooms lead; to point out that the daily entrance and exit to The Beeches tends to be via the kitchen/conservatory room, rather than by the more formal front threshold as seen on our introductory picture. Also to make reference to the less formal entertaining opportunities: from the games room (with full sized snooker table) and wine cellars within an extensive tanked basement, to the summer house and BBQ hut for ten persons, set at strategic locations around this ample family garden.
Casting an eye back to our floor plan, there is no mistake to be made in your correct assumption that The Beeches is indeed a significant property, a home for a large family, perhaps even for multi generational use. The latter observation becomes especially evident as we chaperone you around both first and second floors; with specific attention given the suite of rooms to the top of the house. Here there are three rooms which offer a variety of uses ranging from what was always deemed the 'music room', with its atrium, through to a playroom suite and second study. Note too that across both floors there are a generous number of bathrooms and en suite facilities: six in all, together with a first floor laundry room.
The principle bedroom suite is situated to the south west side of the house; a particular elegant room and comes of course with its own suitably proportioned en suite facility; two beautiful oriel windows as well as a walk in dressing room - a beautiful room certainly worthy of being picked out for mention. And all bedrooms are 'double ' sized, with some of those rooms being extra specially generous; others with their own characters like the vaulted ceiling bedroom and the twin bedrooms with Jack & Jill en suite.
As previously mentioned Oxton Village enjoys conservation village status and whilst The Beeches is one of the most distinguished homes located within the village, there are a variety of aesthetically pleasing, architecturally appealing period homes that make up the vast majority of housing within the village. Your stroll down to the few shops or cafe perhaps is littered with such examples.
Other than for its village appeal, the location of Oxton Village, east side Wirral is itself a draw. Given schools such as Birkenhead School, St Anselm's College are but a few minutes by car, or Wirral Grammar for boys and girls around ten minutes; that Liverpool and its link by train or via the tunnel also ten minutes away at worst, then you can begin to appreciate how well centrally positioned one would be...For your directions please Sat Nav: CH43 5TB
Please note: For privacy reasons we are asked not to share internal photography. For this reason alone it is particularly important we request you to share your buying position before our viewing appointment. Thank you for your understanding.
In summary then The Beeches is a hugely impressive, graciously appealing and immensely versatile home of some genuine distinction. A rare to compare with 'home' for sale which we invite you to view; we just ask that you are in a position to purchase prior to your appointment with us.
Energy Efficiency and Environmental Impact

Although these particulars are thought to be materially correct their accuracy cannot be guaranteed and they do not form part of any contract.
Property data and search facilities supplied by www.vebra.com



