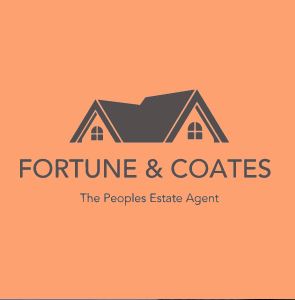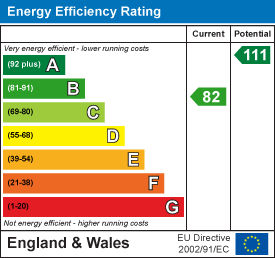
Fortune and Coates
Email: sales@fortuneandcoates.co.uk
Unit 10
Greenway Business Centre
Harlow
Essex
CM19 5QE
Hanley Lane, Newhall, Harlow
Offers in excess of £475,000
3 Bedroom House - Detached
- Three Bedroom Link Detached Family Home
- Immaculately Presented Throughout
- Spacious Living Room
- Open Plan Kitchen/Diner
- Large Sun Terrace
- Car Port
- Close To Local Amenities
Fortune and Coates are delighted to offer to the market this three-bedroom family home situated in the sought after location of Hanley Lane Newhall, Harlow.
Upon entering, you are greeted by an inviting hallway that provides additional cupboard space and convenient access to a downstairs W/C, as well as stairs leading to the first floor.
The heart of the home is a spacious and well-lit living room, featuring elegant French doors that open onto the rear garden, allowing natural light to flood the space. The stylish kitchen is complete with a sleek tiled backsplash, integrated oven, hob, dishwasher, and fridge, alongside ample cupboard space. The adjoining dining area is perfect for entertaining family and friends, with its own set of French doors leading to the garden, creating a seamless indoor-outdoor experience.
On the first floor, you will find two generously sized double bedrooms and a further single room, making it ideal for a growing family. The master bedroom boasts built-in wardrobes and an en suite bathroom, providing a private sanctuary with access to a sun terrace, perfect for enjoying morning coffee or evening relaxation. A family bathroom, equipped with a fitted bath and low-level W/C, completes the upper level.
The rear garden is a delightful outdoor space, primarily paved with a small grassy section and a decking area, perfect for summer dining and entertaining. A convenient wooden shed is tucked away at the side of the garden, offering additional storage.
To the front of the property is a convenient car port suitable for one car with further on street parking.
Hanley Lane Harlow, is located in the desirable Newhall development and is within walking distance from a newly built school and local amenities. Old Harlow and Harlow Town are close by and offer an array of shops, supermarkets, leisure facilities and restaurants with Harlow Town Stations offering direct links to London, Cambridge and Stansted Airport.
Living room
2.92 x 5.78 (9'6" x 18'11")
Kitchen/diner
2.91 x 5.78 (9'6" x 18'11")
Bedroom
3.23 x 4.28 (10'7" x 14'0")
Bedroom
3.52 x 3.35 (11'6" x 10'11")
Bedroom
2.98 x 2.35 (9'9" x 7'8")
AGENT NOTE: The information provided about this property does not constitute or form part of an offer or contract, nor may be it be regarded as representations. All interested parties must verify accuracy and your solicitor must verify tenure/lease information, fixtures & fittings and, where the property has been extended/converted, planning/building regulation consents. All dimensions are approximate and quoted for guidance only as are floor plans which are not to scale, and their accuracy cannot be confirmed. Reference to appliances and/or services does not imply that they are necessarily in working order or fit for the purpose.
Energy Efficiency and Environmental Impact

Although these particulars are thought to be materially correct their accuracy cannot be guaranteed and they do not form part of any contract.
Property data and search facilities supplied by www.vebra.com


























