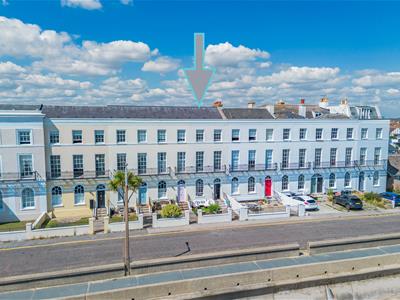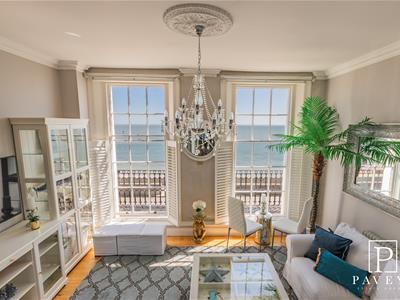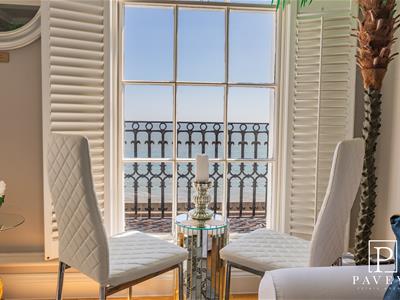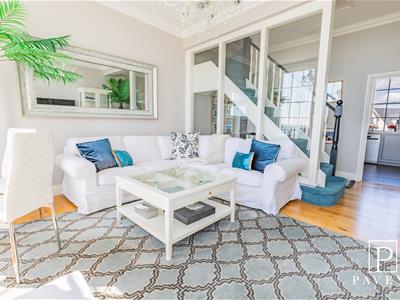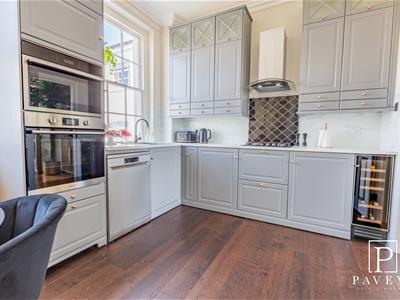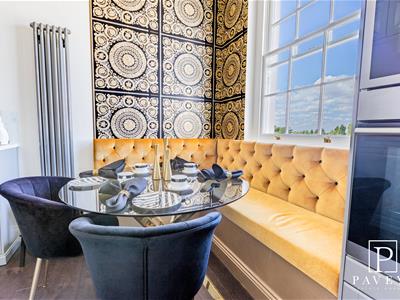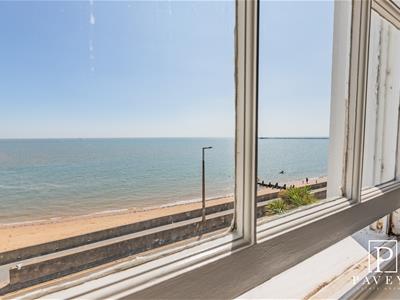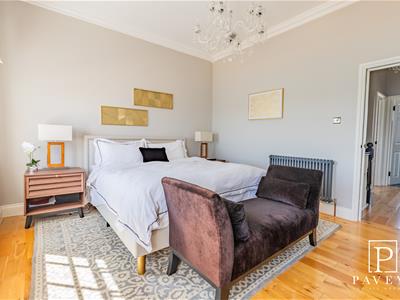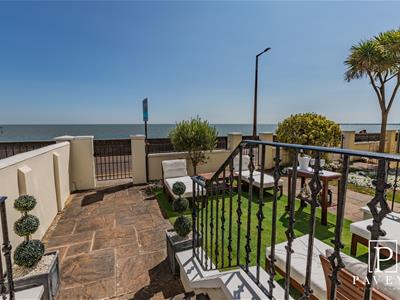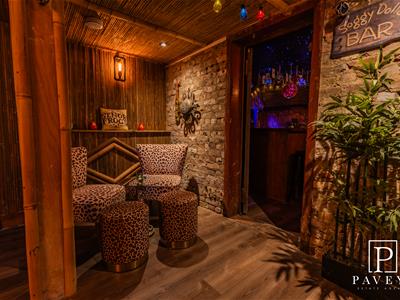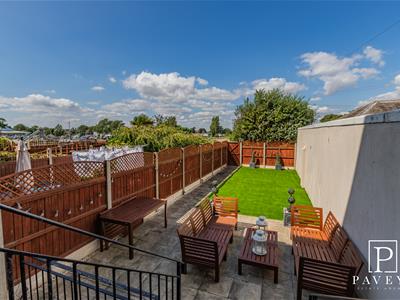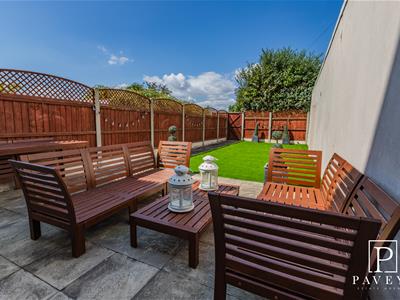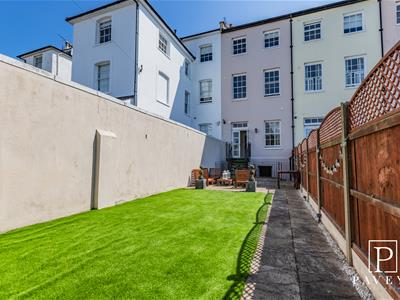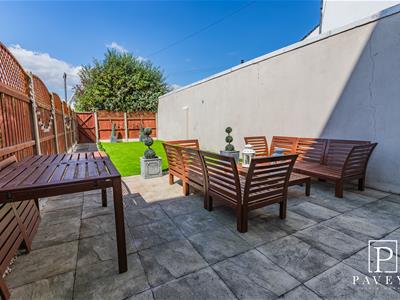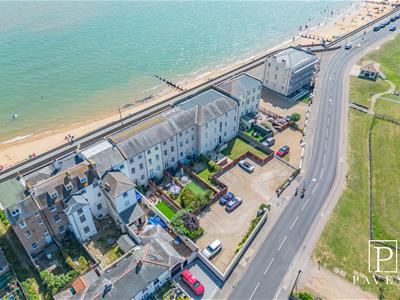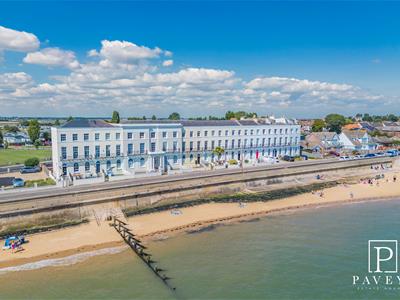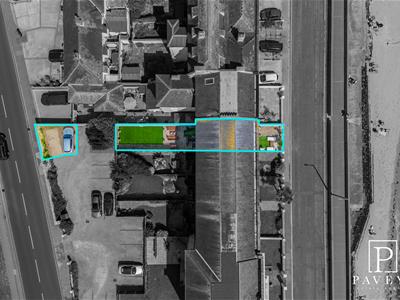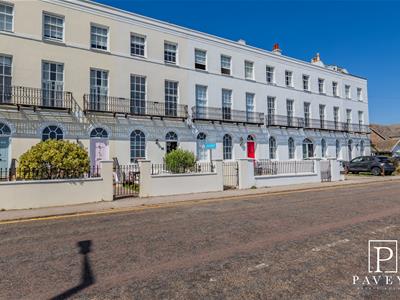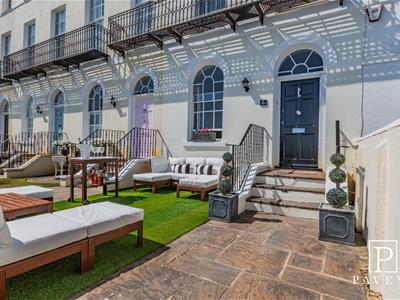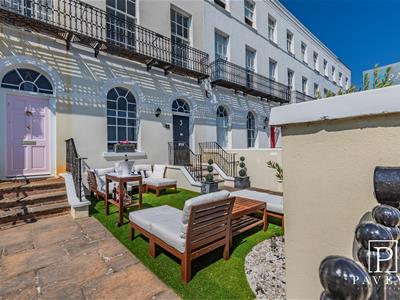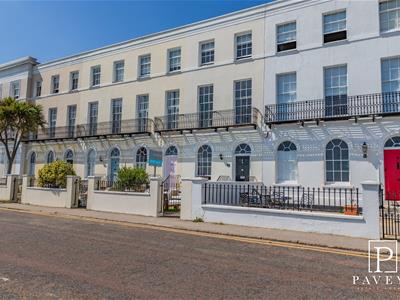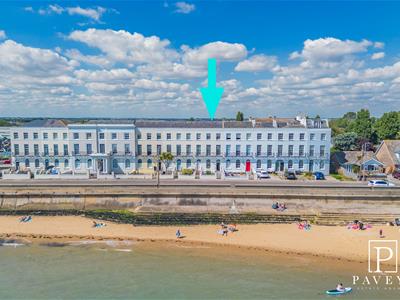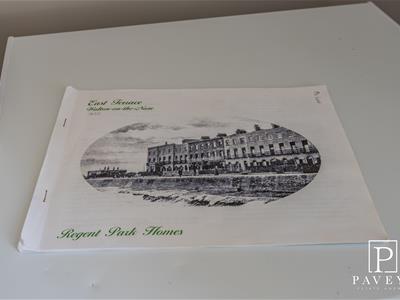
Paveys Estate Agents
Tel: 07896 867341
110 Connaught Avenue
Frinton On Sea
Essex
CO13 9PT
East Terrace, Walton On The Naze
Guide price £595,000
4 Bedroom House - Townhouse
- ELEGANT ORIGINAL GRADE II LISTED GEORGIAN TOWN HOUSE
- SEAFRONT LOCATION WITH UNINTERUPTED BEACH & SEA VIEWS
- TURN KEY PROPERTY WITH NO ONWARD CHAIN
- FULLY RENNOVATED STYLISH & MODERN INTERIOR + A WEALTH OF CHARACTERFUL FEATURES
- FULLY REFURBISHED BASEMENT WITH GAMES ROOM + BAR + WINE CELLAR
- FOUR BEDROOMS + TWO BATHROOMS
- PRIVATE REAR GARDEN AND WITH PRIVATE ALLOCATED PARKING
- ACCOMMODATION ARRANGED OVER THREE FLOORS
- NEW CENTRAL HEATING SYSTEM THROUGHOUT
- EPC TBC - COUNCIL TAX D
***GUIDE PRICE £595,000-£625,000*** 'THE JEWEL IN THE CROWN OF TENDRING' as quoted by Heritage England. Paveys have the pleasure in bringing to the market this ELEGANT ORIGINAL GRADE II LISTED GEORGIAN TOWN HOUSE with UNINTERRUPTED SEA VIEWS, PRIVATE REAR GARDEN AND WITH PRIVATE PARKING situated on the seafront at Walton-on-the-Naze. This outstanding property is set in a stunning position with panoramic SEA VIEWS and a few steps from the beautiful beach. The property is set in one of the true original terraced houses on East Terrace and therefore offers an abundance of original features of a Georgian period. The property has been completely renovated and transformed by the current owners. Key features include 10ft high ceilings, wooden sash windows, ample storage and feature window shutters. The ground floor offers a bedroom four/study with sea views, bedroom three, utility room and stylish modern shower room. There is a bespoke hand made hardwood spiral staircase which leads to the basement level which has been transformed into a Tiki styled themed games room with own bar and private wine cellar. On the first floor is the beautiful sunny open plan lounge with panoramic sea views. The kitchen/diner has been totally remodelled with built in window style bench seat, coffee station, range of built in appliances and to add that classy touch Versace wall paper. The top floor offers a master bedroom with panoramic sea views, bedroom two and modern original style bathroom with gold fittings and Versace tiles. To the rear of the property there is private parking for two vehicles, along with a private rear walled courtyard style garden with paved patio areas and artificial lawn for easy maintenance. To the front is a paved patio terrace with stunning views over the seafront. An internal viewing is highly recommended in order to appreciate this property and its location. Call Paveys today to arrange a viewing.
ENTRANCE PORCH
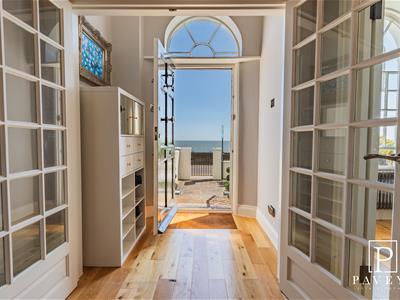 Solid entrance door, feature semi circular window above the entrance door, smooth ceiling with ornate coving, hardwood flooring, glazed double doors to Entrance Hall.
Solid entrance door, feature semi circular window above the entrance door, smooth ceiling with ornate coving, hardwood flooring, glazed double doors to Entrance Hall.
ENTRANCE HALL
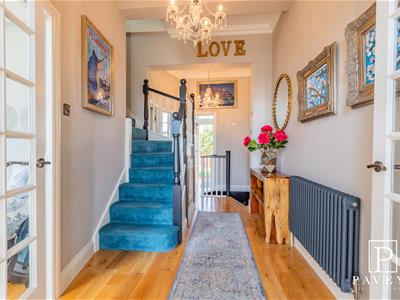 Smooth ceiling with ornate coving, stair flight to first floor, bespoke hard wood spiral stair case to basement, hardwood flooring, designer radiator,
Smooth ceiling with ornate coving, stair flight to first floor, bespoke hard wood spiral stair case to basement, hardwood flooring, designer radiator,
BEDROOM FOUR
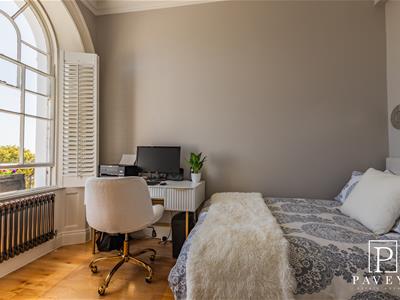 3.58m x 2.49m (11'9 x 8'2)Wooden semi circular sash window to front with stunning sea views, fitted shutters, smooth ceiling with ornate coving, hardwood flooring, original style radiator,
3.58m x 2.49m (11'9 x 8'2)Wooden semi circular sash window to front with stunning sea views, fitted shutters, smooth ceiling with ornate coving, hardwood flooring, original style radiator,
SHOWER ROOM
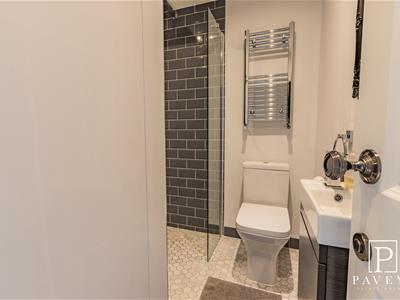 Smooth ceiling with spot lights, modern white suite comprising of low level W/C, vanity wash hand basin, modern walk in shower with full height glass shower screen, fully tiled walls, tiled floor, large under stairs storage cupboard, chrome heated towel rail.
Smooth ceiling with spot lights, modern white suite comprising of low level W/C, vanity wash hand basin, modern walk in shower with full height glass shower screen, fully tiled walls, tiled floor, large under stairs storage cupboard, chrome heated towel rail.
BEDROOM THREE
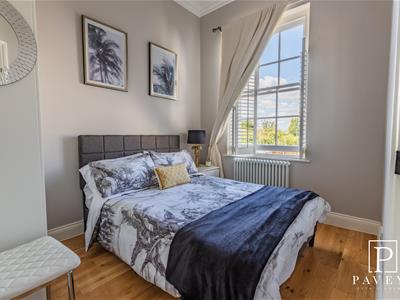 2.97m x 2.49m (9'9 x 8'2)wooden sash window to rear, fitted shutters, smooth ceiling with ornate coving, hardwood flooring, original style radiator,
2.97m x 2.49m (9'9 x 8'2)wooden sash window to rear, fitted shutters, smooth ceiling with ornate coving, hardwood flooring, original style radiator,
UTILITY ROOM
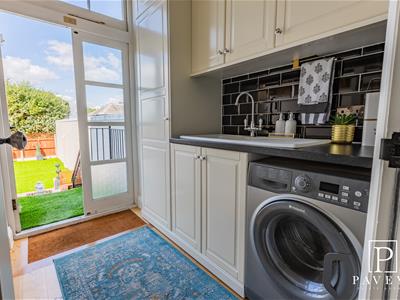 2.21m x 1.91m (7'3 x 6'3)Glazed double doors to rear garden, window above, smooth ceiling with ornate coving, matching over and under counter units, cupboard housing boiler (not tested), space and plumbing for washing machine, laminate work tops, resin sink and drainer, tiled splash backs, hardwood flooring.
2.21m x 1.91m (7'3 x 6'3)Glazed double doors to rear garden, window above, smooth ceiling with ornate coving, matching over and under counter units, cupboard housing boiler (not tested), space and plumbing for washing machine, laminate work tops, resin sink and drainer, tiled splash backs, hardwood flooring.
FIRST FLOOR
OPEN PLAN FIRST FLOOR LANDING
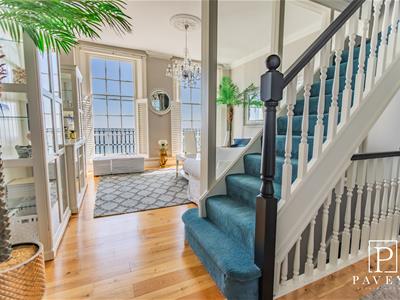 Open plan landing area with feature full height glass wall providing stunning sea views, smooth ceiling with ornate coving, stair flight to second floor.
Open plan landing area with feature full height glass wall providing stunning sea views, smooth ceiling with ornate coving, stair flight to second floor.
LOUNGE
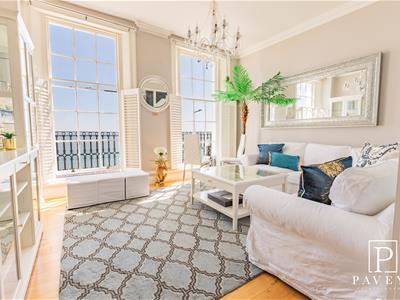 5.56m x 4.37m (18'3 x 14'4)Two wooden full height sash windows to front with stunning sea views and wrought iron Juliet style balconies, fitted shutters, smooth ceiling with ornate coving, hardwood flooring, original style radiator,
5.56m x 4.37m (18'3 x 14'4)Two wooden full height sash windows to front with stunning sea views and wrought iron Juliet style balconies, fitted shutters, smooth ceiling with ornate coving, hardwood flooring, original style radiator,
KITCHEN / DINER
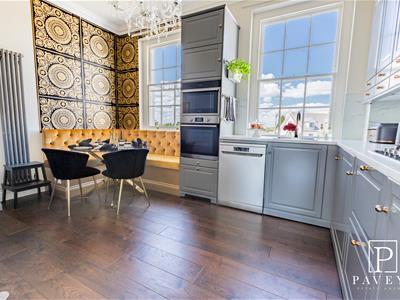 4.37m x 2.97m (14'4 x 9'9)Two wooden sash windows to rear with views over Bathhouse Meadow and distance views over the backwaters, smooth ceiling with ornate coving, modern fitted kitchen with matching over and under counter units, marble effect work tops with matching splash backs, coffee station, under mount stainless sink with mixer tap, feature display cabinets, built in oven, combination microwave/grill, gas hob extractor above, freestanding dishwasher, two built in under counter fridges, custom carpentry built in TV, coffee station and upholstered banquette seating, built in wine cooler, Versace wall paper, luxury vinyl flooring, tall designer radiator,
4.37m x 2.97m (14'4 x 9'9)Two wooden sash windows to rear with views over Bathhouse Meadow and distance views over the backwaters, smooth ceiling with ornate coving, modern fitted kitchen with matching over and under counter units, marble effect work tops with matching splash backs, coffee station, under mount stainless sink with mixer tap, feature display cabinets, built in oven, combination microwave/grill, gas hob extractor above, freestanding dishwasher, two built in under counter fridges, custom carpentry built in TV, coffee station and upholstered banquette seating, built in wine cooler, Versace wall paper, luxury vinyl flooring, tall designer radiator,
SECOND FLOOR
SECOND FLOOR LANDING
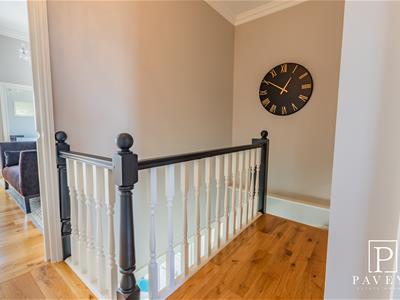 Smooth ceiling with ornate coving, built in large double closet, built in linen closet, loft access, stair flight to first floor, hardwood flooring.
Smooth ceiling with ornate coving, built in large double closet, built in linen closet, loft access, stair flight to first floor, hardwood flooring.
MASTER BEDROOM
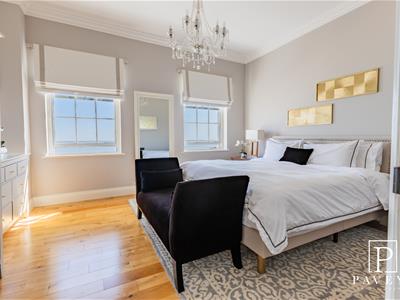 4.29m x 3.58m (14'1 x 11'9)Two wooden sash windows to front with stunning sea views, fitted shutters, smooth ceiling with ornate coving, hardwood flooring, original style radiator.
4.29m x 3.58m (14'1 x 11'9)Two wooden sash windows to front with stunning sea views, fitted shutters, smooth ceiling with ornate coving, hardwood flooring, original style radiator.
BEDROOM TWO
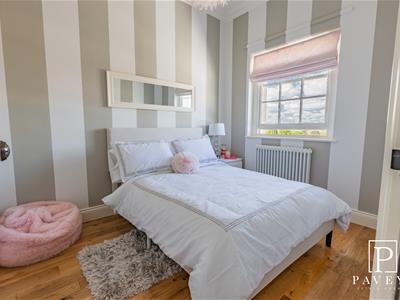 2.97m x 2.69m (9'9 x 8'10)Wooden sash window to rear with views over bathhouse meadows and distance views over the backwaters, smooth ceiling with ornate coving, hardwood flooring, original style radiator.
2.97m x 2.69m (9'9 x 8'10)Wooden sash window to rear with views over bathhouse meadows and distance views over the backwaters, smooth ceiling with ornate coving, hardwood flooring, original style radiator.
BATHROOM
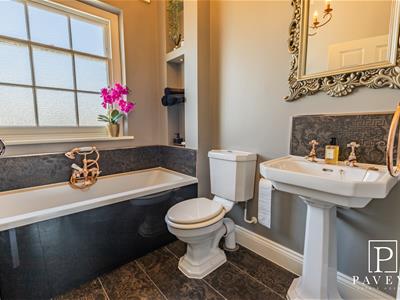 2.16m x 1.70m (7'1 x 5'7)Wooden sash window to rear, smooth ceiling with ornate coving, modern original style white suite with gold fittings, low level W/C, panelled path with mixer tap and shower head attachment, pedestal wash hand basin, Versace wall and floor tiles, towel rail, designer radiator.
2.16m x 1.70m (7'1 x 5'7)Wooden sash window to rear, smooth ceiling with ornate coving, modern original style white suite with gold fittings, low level W/C, panelled path with mixer tap and shower head attachment, pedestal wash hand basin, Versace wall and floor tiles, towel rail, designer radiator.
BASEMENT
Custom hardwood stair case with Versace wall covering leading to the beautifully renovated and versatile Basement space which can be used as a playroom, laundry room or guest room. The Basement has been fully plumbed and fitted with mains radiators and has a original safe room vault with an additional door leading to the Terrace.
GAMES ROOM
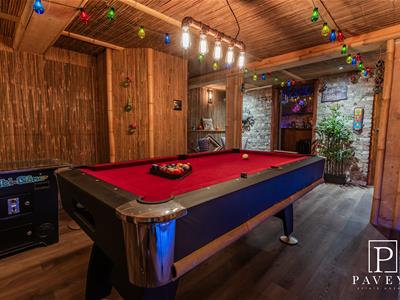 5.69m x 4.34m (18'8 x 14'3)Accessed via a bespoke hand made hard wood spiral staircase, custom designed and built Tiki Bar and Entertainment Room with Wine Store, styled themed room with feature bamboo style panelling to the walls and ceiling, feature original exposed brick wall, two hidden storage cupboards, luxury vinyl flooring, original style radiator.
5.69m x 4.34m (18'8 x 14'3)Accessed via a bespoke hand made hard wood spiral staircase, custom designed and built Tiki Bar and Entertainment Room with Wine Store, styled themed room with feature bamboo style panelling to the walls and ceiling, feature original exposed brick wall, two hidden storage cupboards, luxury vinyl flooring, original style radiator.
BAR
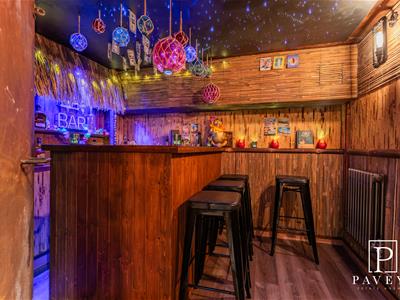 2.92m x 2.51m (9'7 x 8'3)Formally a Vault with original Vault steel door, Tiki styled themed room with feature bamboo style panelling to the walls and ceiling with feature lighting, built in bar with stainless steel sink, under counter fridge, luxury vinyl flooring, original style radiator.
2.92m x 2.51m (9'7 x 8'3)Formally a Vault with original Vault steel door, Tiki styled themed room with feature bamboo style panelling to the walls and ceiling with feature lighting, built in bar with stainless steel sink, under counter fridge, luxury vinyl flooring, original style radiator.
WINE CELLAR
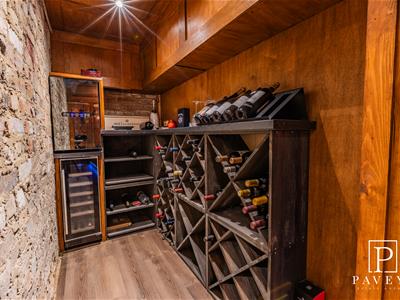 Feature original exposed brick wall, hard wood panelled walls and ceiling, wine racking for wine bottles, two wine coolers, luxury vinyl flooring.
Feature original exposed brick wall, hard wood panelled walls and ceiling, wine racking for wine bottles, two wine coolers, luxury vinyl flooring.
OUTSIDE FRONT
Low maintenance garden retained by a rendered wall with wrought iron railings, raised steps to entrance door, artificial lawn, paved area with stunning sea views.
OUTSIDE REAR
Low maintenance garden retained by closed board fencing, walled courtyard style garden, paved patio area, artificial lawn, gated access to rear parking lot.
PRIVATE PARKING
Two deeded private parking spaces in wall private parking lot, gated access to rear garden.
IMPORTANT INFORMATION
Council Tax Band: D
Tenure: Freehold
Energy Performance Certificate (EPC) rating:
The property is connected to electric, gas, mains water and sewerage.
MONEY LAUNDERING REGULATIONS 2017
Paveys Estate Agents are required by law to conduct anti-money laundering checks on all those selling or buying a property. Whilst we retain responsibility for ensuring checks and any ongoing monitoring are carried out correctly, the initial checks are carried out on our behalf by Lifetime Legal who will contact you once you have agreed to instruct us in your sale or had an offer accepted on a property you wish to buy. The cost of these checks is £45 (incl. VAT), which covers the cost of obtaining relevant data and any manual checks and monitoring which might be required. This fee will need to be paid by you in advance of us publishing your property (in the case of a vendor) or issuing a memorandum of sale (in the case of a buyer), directly to Lifetime Legal, and is non-refundable.
Although these particulars are thought to be materially correct their accuracy cannot be guaranteed and they do not form part of any contract.
Property data and search facilities supplied by www.vebra.com
