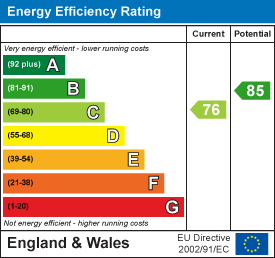
Complete Estate Agents (Rugby) Ltd
Tel: 01788 550800
18 Church Street
Rugby
Warwickshire
CV21 3PU
Turnstone Close, Rugby
Offers Over £480,000
4 Bedroom House - Detached
- Four Bedroom Detached Home
- Extended Living Kitchen with Bi Fold Doors
- En Suite To Main Bedroom
- Utility Room
- Cinema Room
- Downstairs WC
- Double Glazing Throughout
- Gas Central Heating
Turnstone Close, Rugby, this impressive detached house offers a perfect blend of modern living and comfort. Built in 2005, the property boasts a contemporary design and has been thoughtfully extended to create an inviting open plan kitchen that is ideal for both family gatherings and entertaining guests. The kitchen features bi-fold doors that seamlessly connect the indoor space with the outdoor garden, allowing for an abundance of natural light and a delightful view of the surroundings. This spacious home comprises three well-appointed reception rooms, providing ample space for relaxation and leisure. The four generously sized bedrooms ensure that there is plenty of room for family and guests alike. The master bedroom benefits from an en suite bathroom, adding a touch of luxury and convenience to daily living. Additionally, a dedicated study offers a quiet space for work or study, catering to the needs of modern life. This delightful home in Turnstone Close is not just a property; it is a lifestyle choice, offering comfort, space, and modern amenities in a sought-after location. Whether you are looking to settle down with your family or seeking a stylish home with room to grow, this house is sure to impress. Do not miss the opportunity to make this wonderful property your own.
Entrance Hall
Cloakroonm
Low flush WC. Wash hand basin. Radiator.
Lounge
5.43 x 3.92 (17'9" x 12'10" )Radiator. Window to front.
Open Plan Kitchen
5.89 x 4.49 (19'3" x 14'8" )An impressive spacious kitchen with Island. An array of fitted base cupboards and drawers. Sink unit with mixer tap above. Gas hob with extractor above. Built in fan assisted electric double oven. Built in dishwasher. Recess for microwave.Built in fridge / freezer. Eye level units.
Living Room / Dining Room
6.22 x 3.57 (20'4" x 11'8" )A spacious bright & airey room overlooking rear garden. Bi-folding doors overlooking rear garden. Underfloor heating. Velux windows.
Study / Cinema Room
3.16 x 2.62 ( 10'4" x 8'7" )Laminate flooring. Window to side.
Utility Room
2.74 x 1.54 (8'11" x 5'0")Plumbing for an automatic washing machine. Wall mounted gas central heating boiler serving domestic hot water and radiators throughout. Eye level units.
First Floor landing
Linen cupboard. Access to loft. Window to front.
Main Bedroom
4.19 x 3.40 (13'8" x 11'1" )Built in wardrobes. Radiator. Window to front.
En Suite
Low flush WC. Wash hand basin with vanity storage under. Glazed shower screen wuith fitted power shower. Tiled splash areas. Window to side.
Bedroom Two
3.53 x 3.26 (11'6" x 10'8")Wardrobe. Radiator. Window to front.
Bedroom Three
3.19 x 3.53 (10'5" x 11'6" )Wardrobe. Radiator. Window to rear.
Bedroom Four / Office
3.41 x 3.22 (11'2" x 10'6")Radiator. Window to rear.
Bathroom
Low flush WC. Panelled bath with glazed shower screen and shower. Wash hand basin. Tiled splash areas. Window to rear.
Storage Room
Part of the former garage. The current owners have converted into a Cinema Room.
Rear Garden
Composite dceking just off the lounge. Dwarf wall which retains the lawn. Raised borders stocked with mature shrubs. Circular feature patio with slate chipping. Fully enclosed by timber fencing. Indian stone patio to side.
Off Road Parking
Front Garden
Off road parking. Slate chippings with maturing shrubs.
About Rugby
Rugby is a market town in Warwickshire, England, on the River Avon. The town has a population of 70,628 (2011 census[1]) making it the second largest town in the county. The enclosing Borough of Rugby has a population of 100,500 (2011 census). Rugby is 13 miles (21 km) east of Coventry, on the eastern edge of Warwickshire, near the borders with Northamptonshire and Leicestershire. The town is credited with being the birthplace of rugby football.
Rugby Borough Council
Rugby Borough Council,
Town Hall,
Evreux Way,
Rugby
CV21 2RR
Energy Efficiency and Environmental Impact

Although these particulars are thought to be materially correct their accuracy cannot be guaranteed and they do not form part of any contract.
Property data and search facilities supplied by www.vebra.com




























