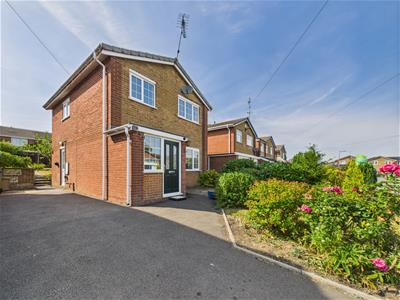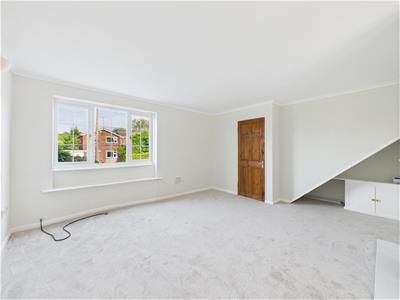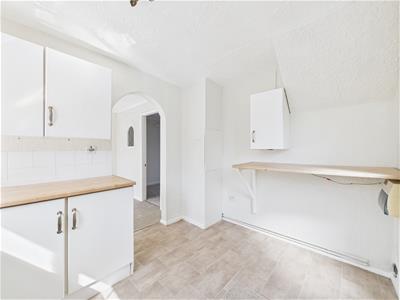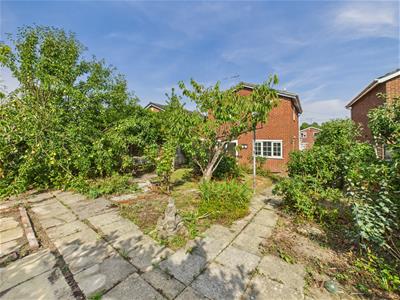
Duffield House, Town Street
Duffield
Derbyshire
DE56 4GD
Darley Drive, Ripley, Derbyshire
Offers Around £229,950
3 Bedroom House - Detached
- No Upward Chain
- Double Glazed & Gas Central Heated
- Entrance Hall / Porch
- Good Sized Lounge
- Dining Room & Kitchen
- Three Bedroom & Shower Room
- Gardens to Both Front & Rear
- Good Sized Driveway
- Quiet Cul-de-Sac Location
- Garage Space ( subject to planning permission )
This is a three bedroom, detached residence occupying a quiet cul-de-sac location in popular Ripley.
Sold with no upward chain the property is double glazed and gas central heated with hall/porch, spacious lounge with feature fireplace, separate dining room and fitted kitchen. The first floor landing leads to three bedrooms and a shower room.
The property is set back behind a fore-garden and driveway, which runs down the side of the property. To the rear of the property is a well-established rear garden with lawn, flower beds and patio areas.
The Location
Ripley is a popular town with a busy high street offering a varied selection of shops, amenities, restaurants and pubs. The town has a market square, leisure centre, schooling and easy access to excellent transport links including A38 and swift onward travel to the M1 and Derby City.
Accommodation
Ground Floor
Entrance Porch / Hallway
3.46 x 1.17 (11'4" x 3'10")A UPVC double glazed and leaded entrance door provides access to hallway with central heating radiator and staircase to first floor.
Lounge
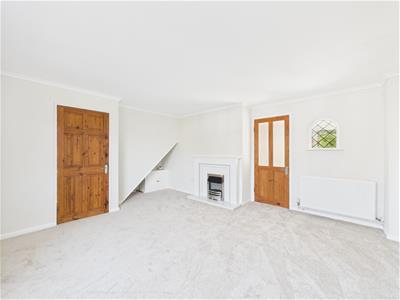 4.06 x 3.78 (13'3" x 12'4")Having a feature fireplace with decorative surround and electric fire, central heating radiator, TV aerial point, decorative coving and double glazed window to front.
4.06 x 3.78 (13'3" x 12'4")Having a feature fireplace with decorative surround and electric fire, central heating radiator, TV aerial point, decorative coving and double glazed window to front.
Dining Room
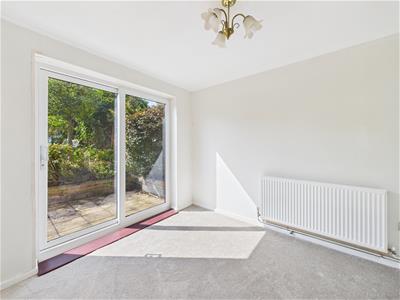 2.80 x 2.71 (9'2" x 8'10")With central heating radiator, double glazed sliding patio door to rear garden and archway to kitchen.
2.80 x 2.71 (9'2" x 8'10")With central heating radiator, double glazed sliding patio door to rear garden and archway to kitchen.
Kitchen
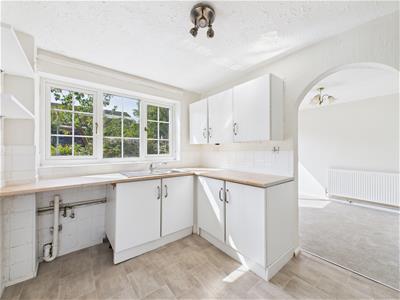 3.25 x 2.43 (10'7" x 7'11")With wood effect worktops, stainless steel sink unit, fitted base cupboards, complementary wall mounted cupboards, appliance spaces, double glazed window to rear and double glazed door to side.
3.25 x 2.43 (10'7" x 7'11")With wood effect worktops, stainless steel sink unit, fitted base cupboards, complementary wall mounted cupboards, appliance spaces, double glazed window to rear and double glazed door to side.
First Floor Landing
3.13 x 2.32 (10'3" x 7'7")A semi-galleried landing with access to loft space, airing cupboard and double glazed window to side.
Bedroom One
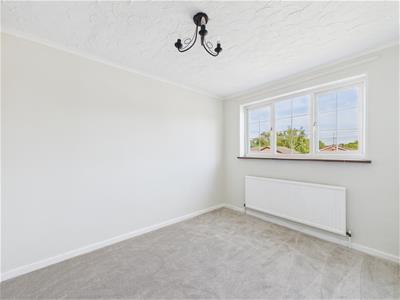 3.93 x 2.71 (12'10" x 8'10")Having a central heating radiator and double glazed window to front.
3.93 x 2.71 (12'10" x 8'10")Having a central heating radiator and double glazed window to front.
Bedroom Two
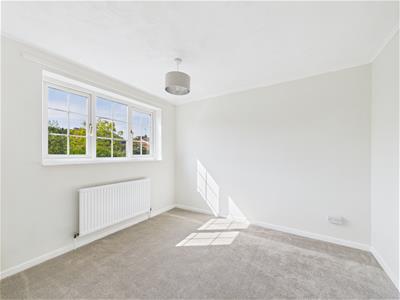 3.17 x 2.77 (10'4" x 9'1")With central heating radiator and double glazed window to rear.
3.17 x 2.77 (10'4" x 9'1")With central heating radiator and double glazed window to rear.
Bedroom Three
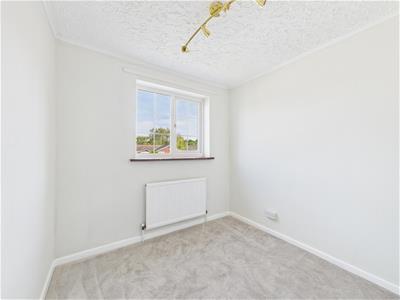 2.45 x 2.17 (8'0" x 7'1")Having a central heating radiator and double glazed window to front.
2.45 x 2.17 (8'0" x 7'1")Having a central heating radiator and double glazed window to front.
Shower Room
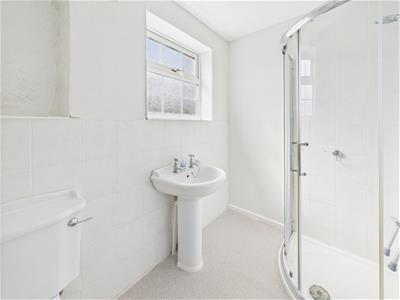 2.38 x 1.66 (7'9" x 5'5")Appointed with a white suite comprising low flush WC, pedestal wash handbasin, shower cubicle and chrome towel radiator.
2.38 x 1.66 (7'9" x 5'5")Appointed with a white suite comprising low flush WC, pedestal wash handbasin, shower cubicle and chrome towel radiator.
Outside
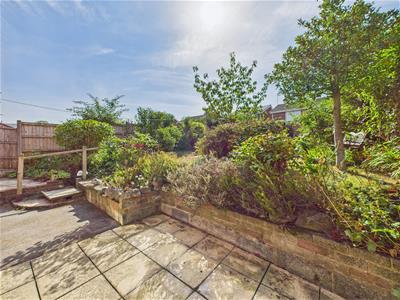 To the front of the property is a pleasant, lawned fore-garden with well-stocked borders and tarmac driveway providing ample off-road parking running down the side of the property. To the rear of the property is a patio with steps leading to a gently sloping lawn with further patio areas at the top of the garden. There are well-planted borders and flower beds containing plants and shrubs.
To the front of the property is a pleasant, lawned fore-garden with well-stocked borders and tarmac driveway providing ample off-road parking running down the side of the property. To the rear of the property is a patio with steps leading to a gently sloping lawn with further patio areas at the top of the garden. There are well-planted borders and flower beds containing plants and shrubs.
Council Tax Band C
Energy Efficiency and Environmental Impact
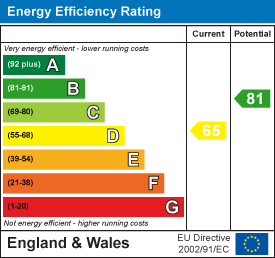
Although these particulars are thought to be materially correct their accuracy cannot be guaranteed and they do not form part of any contract.
Property data and search facilities supplied by www.vebra.com
