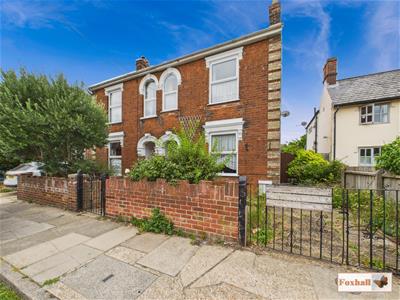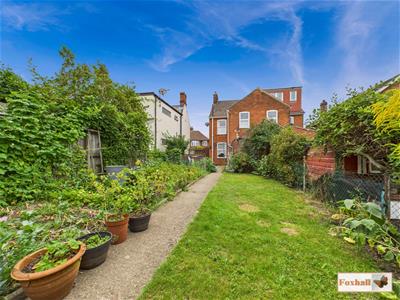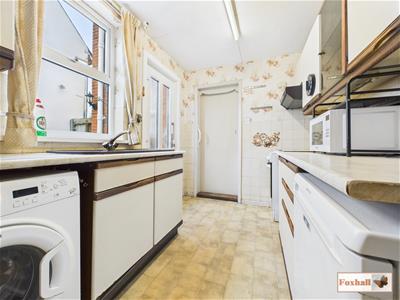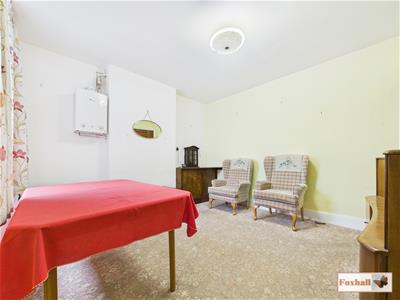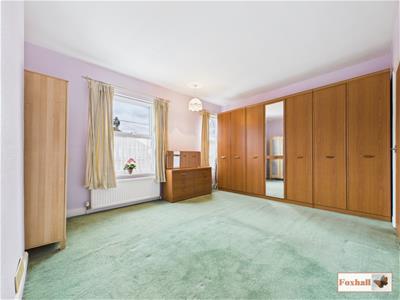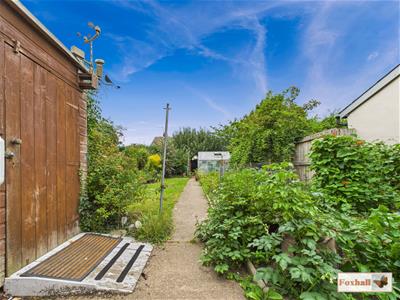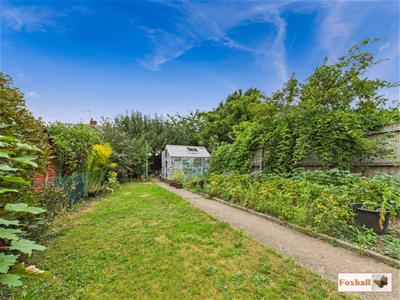Foxhall Estate Agents
625 Foxhall Road
Ipswich
Suffolk
IP3 8ND
Hutland Road, Ipswich
Offers over £200,000 Sold (STC)
3 Bedroom House - Semi-Detached
- NO ONWARD CHAIN
- THREE BEDROOM SEMI DETACHED HOUSE
- WELCOMING ENTRANCE HALL
- GROUND FLOOR SHOWER ROOM
- LOUNGE 11'6" x 10'11"
- SEPARATE DINING ROOM 11'7" x 11'6"
- KITCHEN 10'4" x 7'0"
- IN NEED OF MODERNISATION
- ENCLOSED FRONT GARDEN AND LARGE NORTH-WESTERLY FACING FULLY ENCLOSED UN-OVERLOOKEDREAR GARDEN
- FREEHOLD - COUNCIL TAX BAND - B
NO ONWARD CHAIN- THREE BEDROOM SEMI DETACHED HOUSE - WELCOMING ENTRANCE HALL - GROUND FLOOR SHOWER ROOM - LOUNGE - SEPARATE DINING ROOM - KITCHEN - IN NEED OF MODERNISATION - ENCLOSED FRONT GARDEN AND LARGE NORTH-WESTERLY FACING FULLY ENCLOSED UN-OVERLOOKED REAR GARDEN.
***Foxhall Estate Agents*** are delighted to offer for sale with no onward chain this three bedroom semi-detached house situated in the popular east side of Ipswich.
The property boasts a welcoming entrance hall, separate dining room, kitchen, ground floor shower room, three bedrooms and an enclosed front garden and a fully enclosed north-westerly facing rear garden which is un-overlooked.
Ipswich's east area offers plenty of local amenities including access to supermarkets and local shops, local bus routes, access to Derby Road train station, easy access to Ipswich Hospital, good school catchments (subject to availability) and easy access to A12/A14.
In a valuer's opinion the property being sold with no onward chain an early internal viewing is advised.
Front Garden
Partly enclosed via a low height brick wall with double iron railing gates leading to a small driveway which is accessible via a dropped kerb, partly laid to lawn with flower bed and shrub borders and a Victorian tiled pathway leading to the front door and there is also a gate accessing the rear garden.
Entrance Hallway
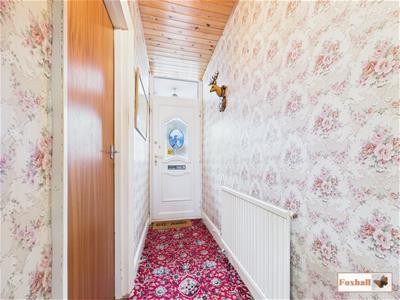 Entry via obscure double glazed door facing the front with a double glazed window above, floor to ceiling radiator, access to the stairs and doors to lounge and dining room.
Entry via obscure double glazed door facing the front with a double glazed window above, floor to ceiling radiator, access to the stairs and doors to lounge and dining room.
Lounge
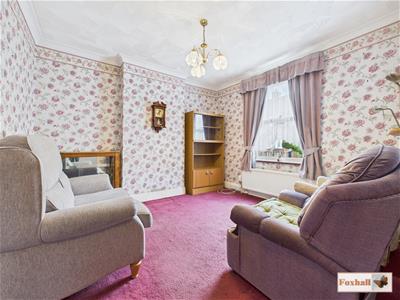 3.51m x 3.33m (11'6" x 10'11")Double glazed window facing the front, coving and a radiator.
3.51m x 3.33m (11'6" x 10'11")Double glazed window facing the front, coving and a radiator.
Dining Room
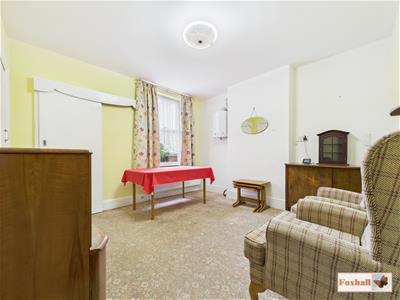 3.53m x 3.51m (11'7" x 11'6")Double glazed window facing the rear, under-stairs cupboard, radiator, a wall mounted Worcester boiler and a sliding door accessing the kitchen.
3.53m x 3.51m (11'7" x 11'6")Double glazed window facing the rear, under-stairs cupboard, radiator, a wall mounted Worcester boiler and a sliding door accessing the kitchen.
Kitchen
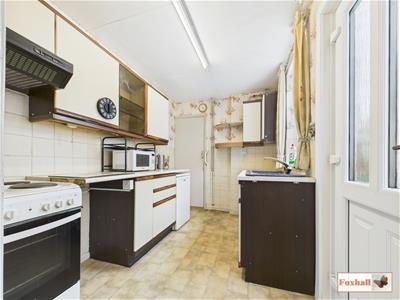 3.15m x 2.13m (10'4" x 7'0")Double glazed window facing the side, double glazed UPVC obscure door to the side going out to the rear garden, wall and base fitted units with cupboards and drawers, space for an oven with a cooker hood above, space for a fridge, plumbing for a washing machine, 1 1/2 sink bowl and drainer unit with a mixer tap and a door into the shower room.
3.15m x 2.13m (10'4" x 7'0")Double glazed window facing the side, double glazed UPVC obscure door to the side going out to the rear garden, wall and base fitted units with cupboards and drawers, space for an oven with a cooker hood above, space for a fridge, plumbing for a washing machine, 1 1/2 sink bowl and drainer unit with a mixer tap and a door into the shower room.
Shower Room
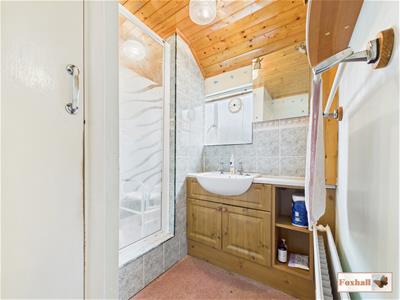 1.98m x 1.22m (6'6" x 4'0")Single glazed obscure window to the side, step-in shower cubicle, extractor fan, vanity wash hand basin with hot and cold taps, radiator, tiled splash-back, cladded ceiling and a door to the W.C.
1.98m x 1.22m (6'6" x 4'0")Single glazed obscure window to the side, step-in shower cubicle, extractor fan, vanity wash hand basin with hot and cold taps, radiator, tiled splash-back, cladded ceiling and a door to the W.C.
Downstairs Cloakroom
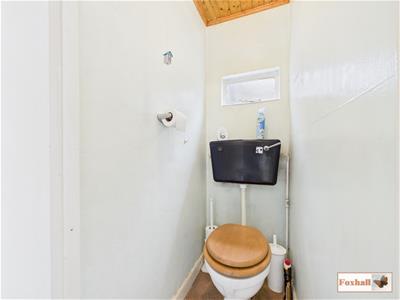 Single glazed obscure window to the rear and a mid height flush W.C with a cladded ceiling
Single glazed obscure window to the rear and a mid height flush W.C with a cladded ceiling
Landing
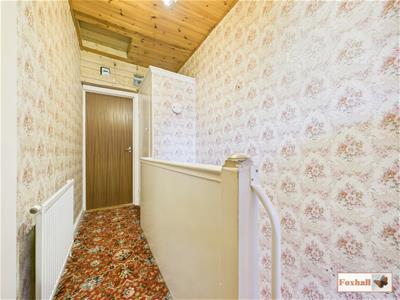 Cladded ceiling, storage cupboard, access to the loft (which has no ladder, there is a light and it's part boarded), radiator and doors to bedrooms one, two and three.
Cladded ceiling, storage cupboard, access to the loft (which has no ladder, there is a light and it's part boarded), radiator and doors to bedrooms one, two and three.
Bedroom One
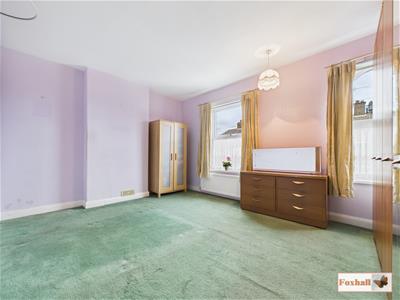 4.47m x 3.51m (14'8" x 11'6")Two double glazed windows facing the front and a radiator.
4.47m x 3.51m (14'8" x 11'6")Two double glazed windows facing the front and a radiator.
Bedroom Two
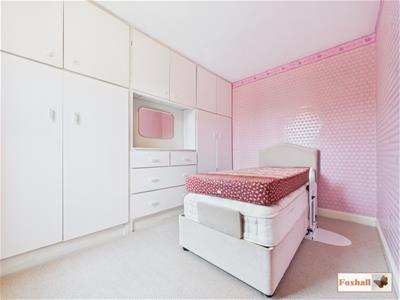 3.48m x 2.24m (11'5" x 7'4")Double glazed window facing the rear, radiator and fitted wardrobes.
3.48m x 2.24m (11'5" x 7'4")Double glazed window facing the rear, radiator and fitted wardrobes.
Bedroom Three
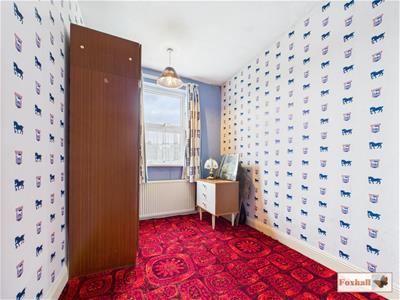 3.02m x 2.13m (9'11" x 7'0")Double glazed window facing the rear and a radiator.
3.02m x 2.13m (9'11" x 7'0")Double glazed window facing the rear and a radiator.
Rear Garden
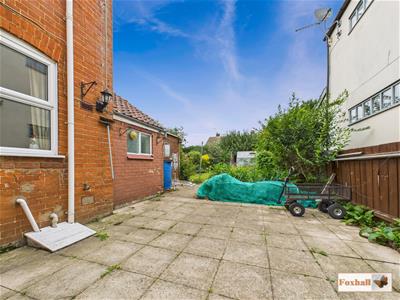 North-westerly facing fully enclosed rear garden with access to three sheds and a greenhouse, a large patio area, laid to lawn with pathways, large vegetable garden, fully enclosed by panel and wire fencing, an outside tap, fruit trees, shrubs and a gate accessing the front garden.
North-westerly facing fully enclosed rear garden with access to three sheds and a greenhouse, a large patio area, laid to lawn with pathways, large vegetable garden, fully enclosed by panel and wire fencing, an outside tap, fruit trees, shrubs and a gate accessing the front garden.
Agents Notes
Tenure - Freehold
Council Tax Band - B
Energy Efficiency and Environmental Impact
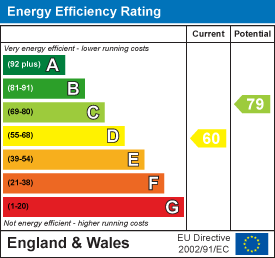
Although these particulars are thought to be materially correct their accuracy cannot be guaranteed and they do not form part of any contract.
Property data and search facilities supplied by www.vebra.com
