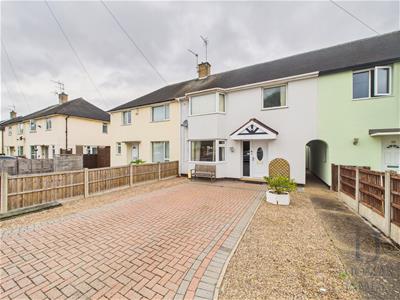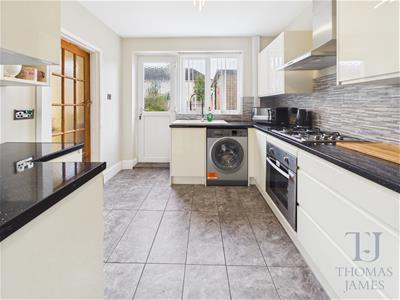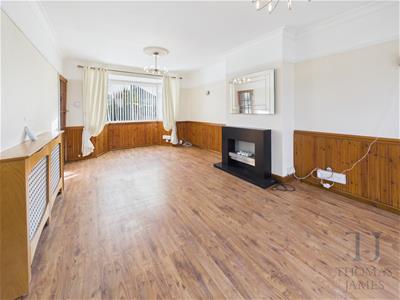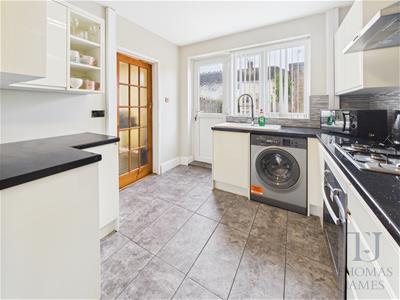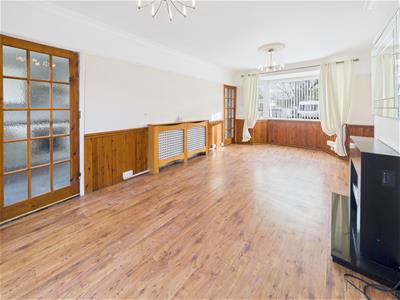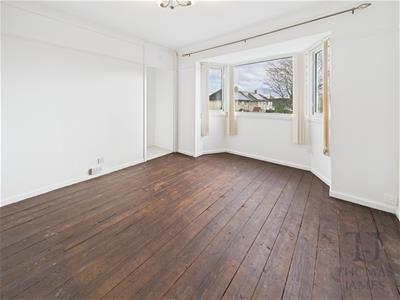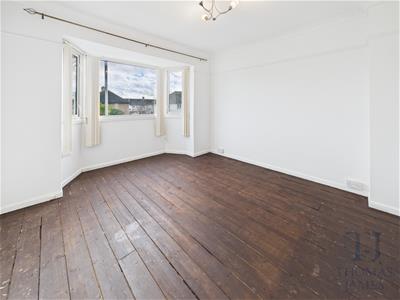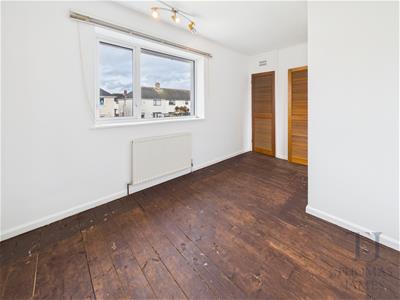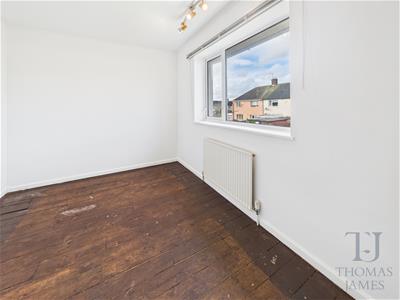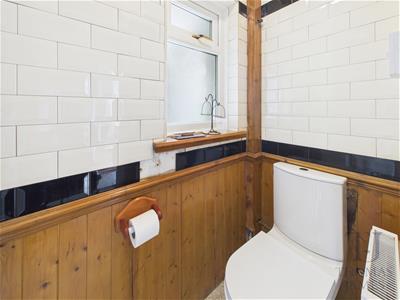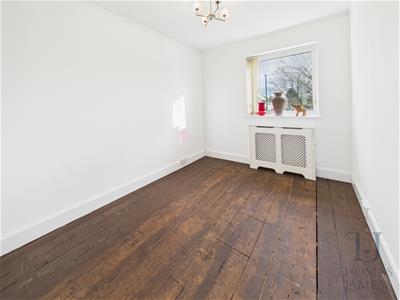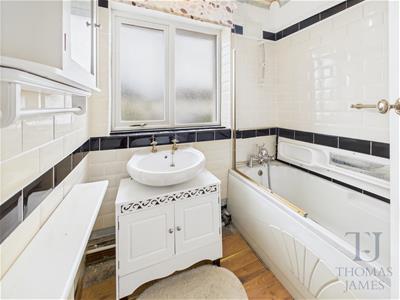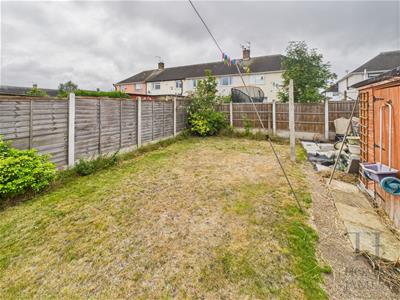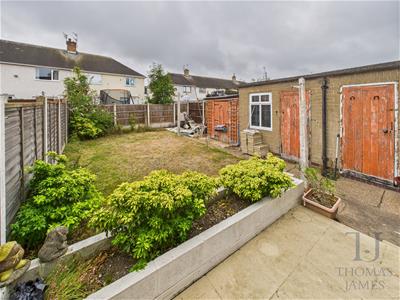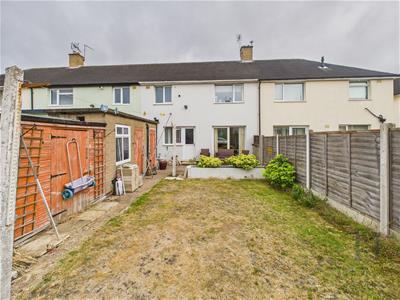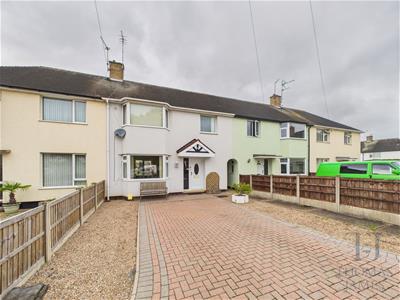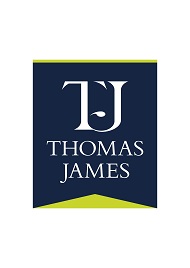
20 High Street
Ruddington
Nottinghamshire
NG11 6EH
Fergus Close, Nottingham
Offers Over £185,000
3 Bedroom House - Terraced
- Mid Terraced Home
- Three Bedrooms
- Gas C/Heating & Double Glazing
- Driveway & Enclosed Garden
- No Upward Chain. Ideal Investment/First Time Buy
- Council Tax Band A & EPC Rating C
This mid terraced home provides accommodation arranged over two floors including; an entrance hallway, a dual aspect lounge with patio doors opening to the rear garden, a modern kitchen, and a wc on the ground floor, with the first floor landing giving access to three bedrooms, and the bathroom.
Benefiting from double glazing, and gas central heating with a combination boiler, the property has an enclosed garden to the rear, plus a block paved driveway at the front providing off road parking.
Ideally situated for access to the Queens Medical Centre, East Midlands Airport and East Midland Parkway train station, the property is within easy reach of Nottingham City Centre and a wealth of local facilities, including shops, doctors, dentist and a leisure centre.
Offered to the market with no upward chain. An ideal investment or first time buy.
Viewing is recommended.
ACCOMMODATION
The UPVC entrance door opens to the entrance hallway. The entrance hallway has stairs rising to the first floor, tiled flooring, a panelled ceiling, a ceiling light point, a radiator, a storage cupboard (which can also be accessed from the kitchen), and gives access to the dual aspect lounge, the kitchen, and the ground floor wc.
The ground floor wc has a low flush wc. There is an obscure glazed window to the side, part panelled and part tiled walls, a wood panelled ceiling, a ceiling light point, and a radiator.
The dual aspect lounge has a bay window to the front, half height panelling to the walls, a radiator, two ceiling light points and two wall light points, wooden effect laminate flooring, a door into the kitchen, and patio doors opening to the rear.
The kitchen has range of modern high gloss wall, drawer and base units, tiled splash backs and roll edge work surfaces, a sink and drainer unit with a mixer tap over, space and plumbing for a washing machine, plus a built in electric oven, and a gas hob with an extractor hood over. There is a window to the rear, tiled flooring, a ceiling light point, and a door opening out.
On reaching the first floor, the landing has a ceiling light point, two storage cupboards, and gives access to all three bedrooms, and the bathroom.
Bedroom one has a bay window to the front, a ceiling light point, a radiator, and an over stairs storage cupboard.
Bedroom two has a window to the rear, a ceiling light point, a radiator, and a cupboard housing the Worcester Bosch combination boiler.
Bedroom three has a window to the front, a ceiling light point, and a radiator.
Completing the accommodation, the bathroom has a bath, and a wash hand basin. There is an obscure glazed window to the rear, a ceiling light point, and tiling to the walls.
OUTSIDE
The block paved driveway at the front of the property provides off road parking. There is a step up to the entrance door, gravelled borders, and access to a shared pathway leading to the rear.
Accessed via a timber gate from the shared pathway, the rear garden includes a patio seating area, and a lawned area. Enclosed by timber screen fencing, the garden also houses two outstores (one with a UPVC window), and a timber storage shed.
Agent Note
This property is of non standard construction.
Council Tax Band
Council Tax Band A. Nottingham City Council.
Amount Payable 2025/2026 £1,770.80.
Referral Arrangement Note
Thomas James Estate Agents always refer sellers (and will offer to refer buyers) to Premier Property Lawyers, Ives & Co, and Curtis & Parkinson for conveyancing services (as above). It is your decision as to whether or not you choose to deal with these conveyancers. Should you decide to use the conveyancers named above, you should know that Thomas James Estate Agents would receive a referral fee of between £120 and £240 including VAT from them, for recommending you to them.
Energy Efficiency and Environmental Impact
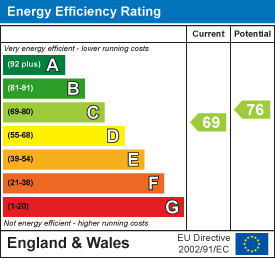
Although these particulars are thought to be materially correct their accuracy cannot be guaranteed and they do not form part of any contract.
Property data and search facilities supplied by www.vebra.com
