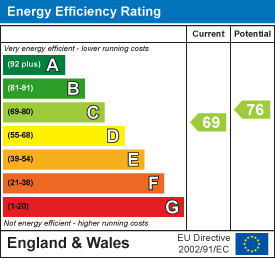
122 - 124 Castle Lane West
Bournemouth
Dorset
BH9 3JU
Minterne Road, Bournemouth
Offers In Excess Of £375,000 Sold (STC)
3 Bedroom Bungalow - Detached
- DETACHED CHALET BUNGALOW
- EXCELLENT RESIDENTIAL ROAD
- THREE BEDROOMS
- BAY FRONTED LIVING ROOM
- KITCHEN/DINING ROOM
- STUDY
- SHOWER ROOM & CLOAKROOM/UTILITY
- FORECOURT PARKING
- LOVELY REAR GARDEN
- AN ABSOLUTE MUST VIEW PROPERTY
DETACHED CHALET BUNGALOW | EXCELLENT RESIDENTIAL ROAD | LIVING ROOM | KITCHEN/DINING ROOM | THREE BEDROOMS | STUDY | SHOWER ROOM | CLOAKROOM/UTILITY | FORECOURT PARKING | LANDSCAPED REAR GARDEN
DOUBLE GLAZING THROUGHOUT * GAS HEATING VIA RADIATORS * GREAT LOCAL AMENITIES * MUST BE VIEWED
The entrance door opens into the hallway
The living room has a front aspect bay window and feature fireplace.
There is a good sized kitchen/dining room with rear aspect bay window, door to rear garden and further side aspect window. There is a feature fireplace with log burner. The kitchen area comprises a matching range of wall and floor mounted cupboard units with work tops, tiled surrounds and a 1.5 bowl sink unit. Inset gas hob with filter hood over and built-in electric oven and microwave. Space and plumbing for dish washer.
The study has a side aspect window and stairs to the first floor.
There is double bedroom with front aspect bay window.
The shower room has a wash hand basin with cabinet under, close coupled WC and shower cubicle with rain and body shower. Side aspect window. Heated towel ladder.
The cloak room has a wash hand basin and close coupled WC. Space and plumbing for washing machine. Wall-mounted ‘Ideal’ gas combi boiler serving the heating and domestic hot water.
There are a further two double sized bedrooms on the first floor.
The frontage is laid for forecourt parking with gated side access the rear garden.
The rear garden is fully enclosed with a large paved terrace abutting the full width of the rear elevation. The rest of the garden has a retaining wall and lawned area with an abundance of flower and shrub life. Garden shed.
Council tax band C
Energy Efficiency and Environmental Impact

Although these particulars are thought to be materially correct their accuracy cannot be guaranteed and they do not form part of any contract.
Property data and search facilities supplied by www.vebra.com














