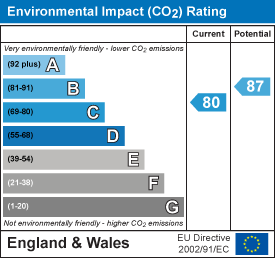
70 Tredegar Street
Risca
NP11 6BW
High Trees, Risca
Guide Price £220,000
3 Bedroom House - End Link Terrace
- END LINK PROPERTY
- SINGLE GARAGE AND ALLOCATED PARKING BAY
- GENEROUS FAMILY LOUNGE/ DINER
- GROUND AND FIRST FLOOR W/C
- MASTER WITH ENSUITE
- MODERN FITTED KITCHEN
- SIDE AND REAR ACCESS
- PERFECT FIRST TIME BUY
- SHORT COMMUTE TO M4- ACCESS TO CARDIFF AND BRISTOL
- CLOSE TO LOACAL AMENITIES AND TRANSPORT LINKS
** GUIDE PRICE £220,000-£230,000 ** NO ONWARD CHAIN ** OFF ROAD PARKING AND SEPERATE GARAGE ** MODERN AND STYLSHISH THROUGHOUT ** GROUND AND FIRST FLOOR BATHROOMS **
Nestled in the charming and modern development of High Trees, Risca, this delightful end-link terrace house presents an excellent opportunity for families seeking a modern and comfortable home. Boasting three bedrooms, including a master with shower suite, this property is designed for both convenience and style. Complemented perfect with addition of a single garage and allocated parking bay. As you enter, you are welcomed into a spacious open-plan lounge diner to the rear, which is perfect for entertaining or enjoying family time. The French doors lead seamlessly to the rear garden, allowing natural light to flood the space and providing a lovely view of the outdoor area. The modern fitted kitchen is both functional and stylish, making meal preparation a pleasure. This home focuses on practicality, offering both a ground and first-floor WCs, ensuring that there is ample space for family and guests alike whilst being convenient for young families. The well-presented interiors create a warm and inviting atmosphere throughout. Outside, the property boasts a patio and a lawned garden, ideal for outdoor activities or simply relaxing in the sun. With both rear and side access, the garden is easily accessible and offers a private retreat from the hustle and bustle of daily life. Additionally, the property includes off-road parking for two vehicles with a single garage and an allocated bay, providing convenience for residents and visitors. Given its desirable features and prime location, viewings are highly advised to fully appreciate what this lovely family home has to offer. Don't miss the chance to make this property your own in the heart of Risca.
EPC- C
COUNCIL TAX- C - CAERPHILLY
TENURE: FREEHOLD
ENTRANCE
Double glazed entrance door into hallway with wood laminate flooring, stairs to first floor, doors to:
GROUND FLOOR WC
White suite comprising low level WC, pedestal wash hand basin, radiator, wood laminate flooring.
LOUNGE/DINING ROOM
4.81 x 4.55 (15'9" x 14'11")Double glazed French doors to rear, double glazed window to side aspect, radiator, wood laminate flooring, under stair store cupboard (with electric supply).
KITCHEN
3.45 x 2.45 (11'3" x 8'0")Range of wall and base units roll top work surfaces, stainless steel sink unit with mixer tap, integrated gas hob, electric oven, and extractor hood over, space for fridge freezer, plumbing for automatic washing machine, tiled splash backs, wall mounted gas combi boiler , double glazed window to front.
STAIRS TO FIRST FLOOR - LANDING
Radiator, built in store cupboard, doors to:
BEDROOM ONE
3.81 x 2.58 (12'5" x 8'5")Double glazed window to rear, radiator. Access to shower en-suite.
EN SUITE
White suite comprising low level WC, pedestal wash hand basin, shower cubicle, tiled splash backs, extractor fan, radiator, obscured double glazed window to side aspect.
BEDROOM TWO
2.85 x 2.51 (9'4" x 8'2")Double glazed window to front, radiator
BEDROOM THREE
3.08 x 1.84 (10'1" x 6'0")Double glazed window to front, radiator, access to loft space.
FAMILY BATHROOM
White three piece suite comprising low level WC, pedestal wash hand basin, panelled bath with with mixer tap and shower over, tiled splash backs, radiator, obscured double glazed window to front.
OUTSIDE
REAR
Patio area with lawned rear garden and gate leading to parking space and single garage with up and over door. Rear access from parking area.
FRONT
Steps leading to front entrance, small lawned area with access to side gate.
SINGLE GARAGE
Parking for two cars due to single garage with up and over door. Marked parking bay to front of garage door.
TENURE
We are advised this property is FREEHOLD. Agents note: Garage to rear within communal parking area is LEASEHOLD. 999 year lease as of 2007 with an annual estate maintenance charge of £7 per annum, payable to High Trees Green Management Ltd.
Energy Efficiency and Environmental Impact


Although these particulars are thought to be materially correct their accuracy cannot be guaranteed and they do not form part of any contract.
Property data and search facilities supplied by www.vebra.com
























