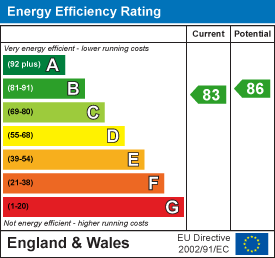.png)
St Marys House
Netherhampton
Salisbury
Wiltshire
SP2 8PU
The Crescent, Salisbury
£435,000
4 Bedroom House - End Terrace
A particularly spacious modern townhouse style property offering an exceptional level of flexible accommodation. 14 The Crescent is a very well presented home overlooking an attractive green area, and can only truly be appreciated by a viewing. Accommodation comprises entrance hall, 5.5m kitchen/breakfast room, two 5.5m reception rooms (one ground and one first floor), four bedrooms, three bathrooms and cloakroom. Outside the property enjoys a lovely, sunny garden with an electric awning, garage and off road parking for two cars. Located in a prime position on this sought after development, 14 The Crescent is a short walk from two very popular convenience shops, district hospital and open countryside. The location also falls within popular school catchments as well as providing excellent access to Salisbury city centre.
Directions
Proceed to the A338 Downton Road turning right at the traffic lights onto Rowbarrow. Turn first left onto The Crescent following the road as it bends right where number 14 can be found on your left hand side.
Front Door to:
Entrance Hall
Stairs to first floor with cupboard under, radiator.
Cloakroom
Low level WC, pedestal basin with tiled splashbacks. Obscure double-glazed window to rear aspect. Radiator.
Reception Room
5.55m x 3m (18'2" x 9'10" )Double glazed window to front and doors to rear garden. Two radiators. TV aerial point.
Kitchen
5.55m x 2.75m (18'2" x 9'0" )Matching contemporary shaker wall and base units with granite worksurface over. Inset stainless steel 1 ¼ bowl sink unit. Fitted gas hob with oven under and extractor. Integral dishwasher, space for washing machine and American style fridge/freezer. Wall mounted Worcester gas boiler, ceiling spotlights and door to the rear garden. Dining space with double glazed window to front aspect, radiator.
First Floor Landing
Double glazed window to rear and oriel window to front aspect. Full height cupboard housing hot water tank.
Sitting Room
5.55m x 3.15m (18'2" x 10'4" )Double glazed window to front and rear aspect, two radiators. TV aerial point.
Bedroom Two
2.85m x 3.5m (9'4" x 11'5" )Double glazed window to front aspect, radiator, TV aerial point, telephone point.
En-Suite – White suite comprising WC, vanity basin and shower enclosure with thermostatic control. Tiled splashbacks, flooring, heated towel rail, obscure double-glazed window. Door to landing.
Second Floor Landing
Full height linen cupboard, double glazed window to rear aspect.
Bedroom One
3.45m x 3m (11'3" x 9'10" )Double glazed window to front aspect, built in double wardrobe, radiator.
En-Suite – White suite comprising white WC, vanity basin and shower enclosure with controls. Tiled splashbacks and floor. Velux window, ceiling spotlights and extractor fan.
Bedroom Three
3.15m x 2.8m ext to 4.65m (10'4" x 9'2" ext to 15Double glazed window to front aspect, radiator, built in triple wardrobe.
Bedroom Four
2.75m x 2.15m (9'0" x 7'0" )Double glazed window to rear aspect. Radiator.
Bathroom
White suite comprising panelled bath with mixer/shower over, pedestal basin and WC. Tiled splashbacks and floor. Double glazed window to rear aspect, heated towel rail, ceiling spotlights and extractor fan.
Outside
To the front of the property is an attractive gravelled area of garden enclosed by railings. Path to front door and courtesy light.
The rear garden benefits from a Southerly aspect and is particularly well enclosed by wall and high-level fencing. Immediately outside the house is a paved patio area with an outside tap/light and electric awning. Path to rear pedestrian access passing area of lawn, further paved area providing space for garden shed or additional seating area. To the rear of the garden is a private parking area for several properties. 14 the Crescent has a private tarmacadam drive for two cars, providing access to the garage.
Garage (5m x 2.7m)
Up and over door. Potential loft storage.
Energy Efficiency and Environmental Impact

Although these particulars are thought to be materially correct their accuracy cannot be guaranteed and they do not form part of any contract.
Property data and search facilities supplied by www.vebra.com














