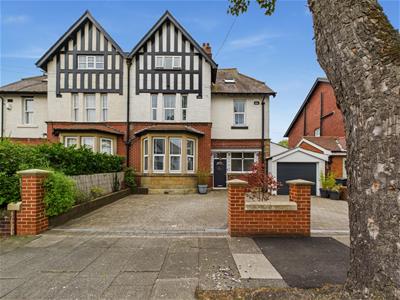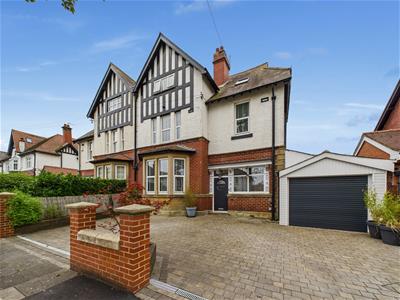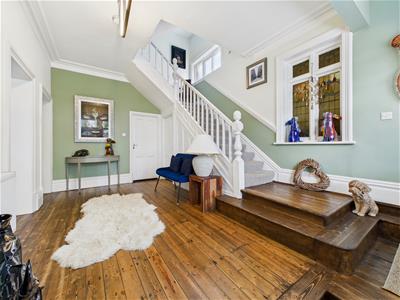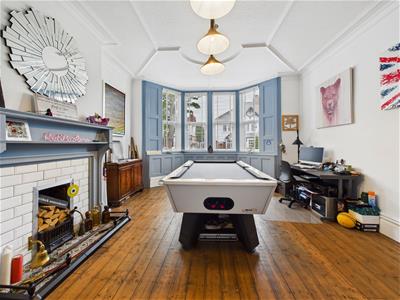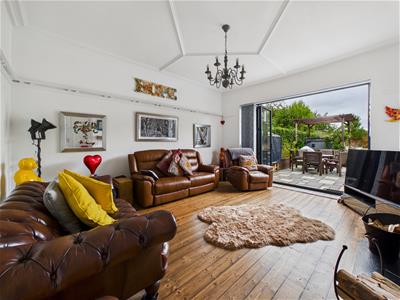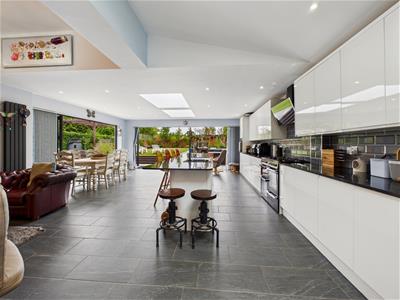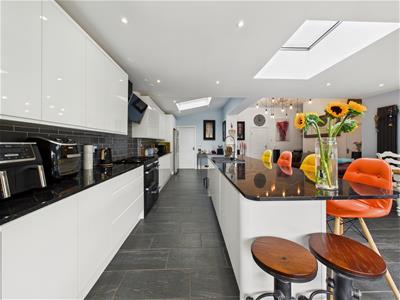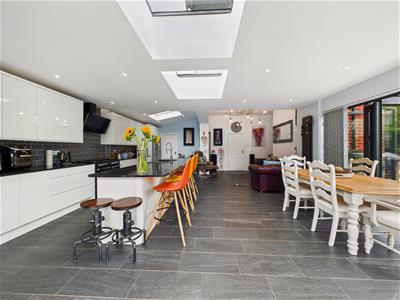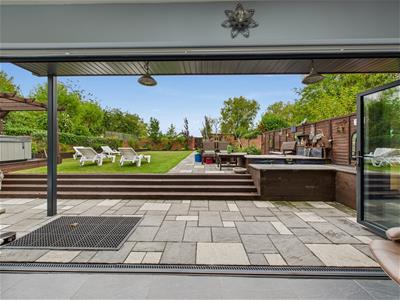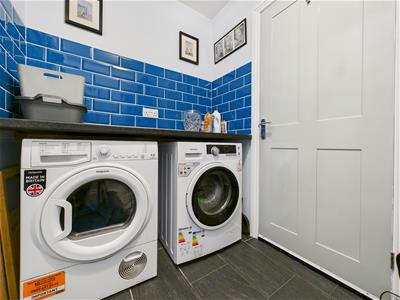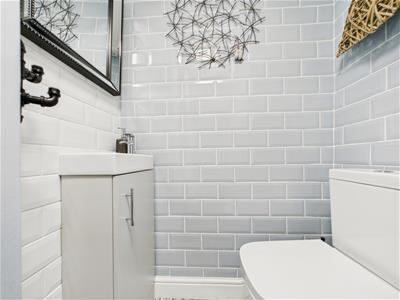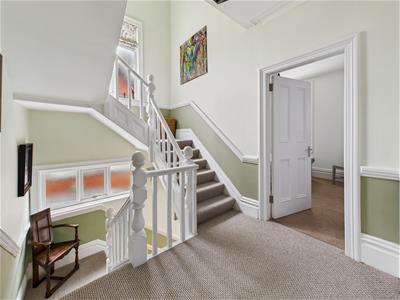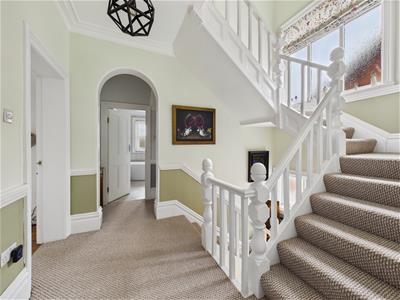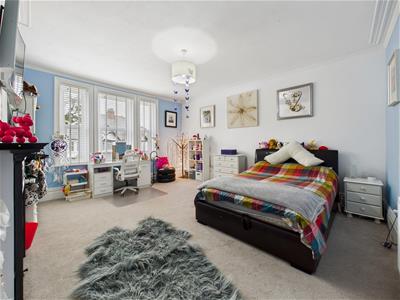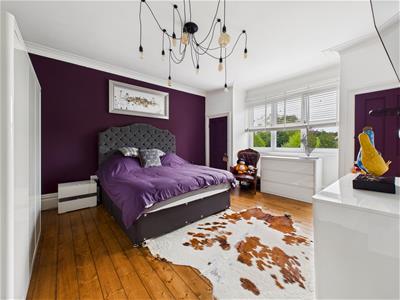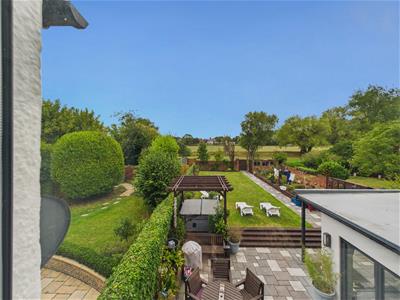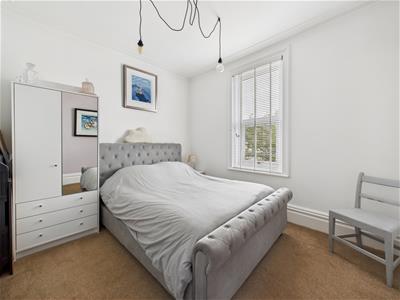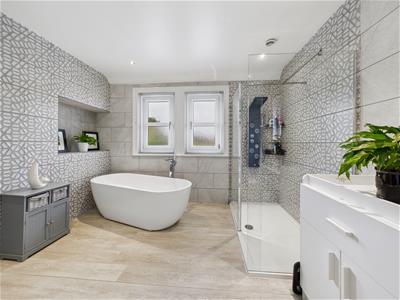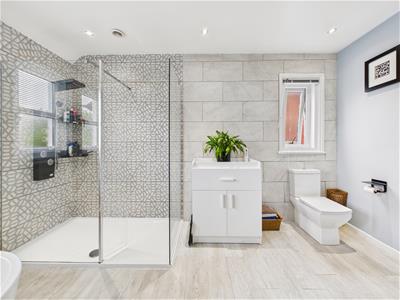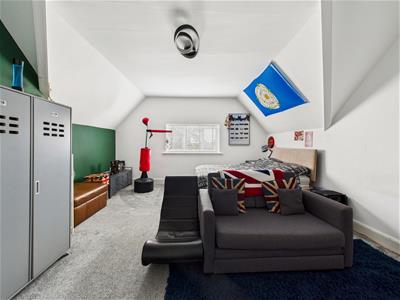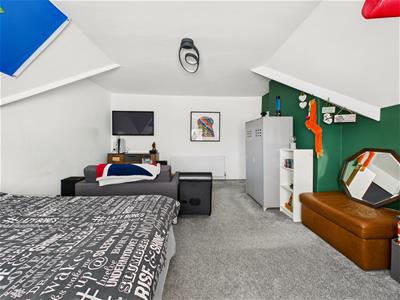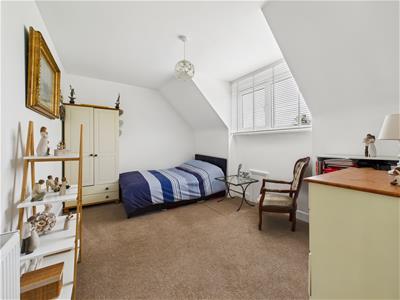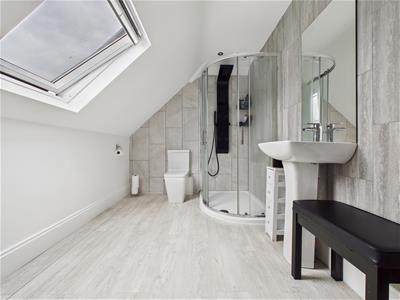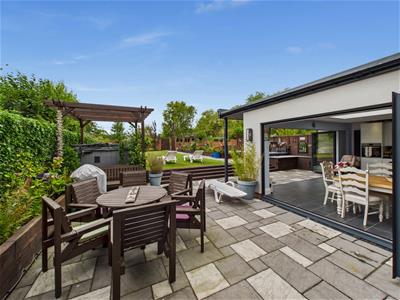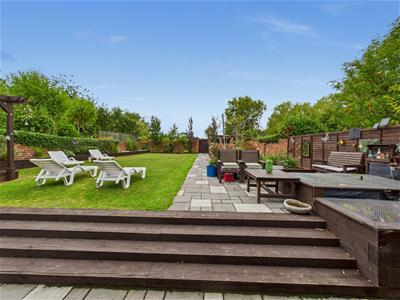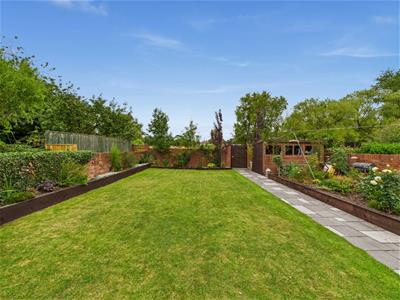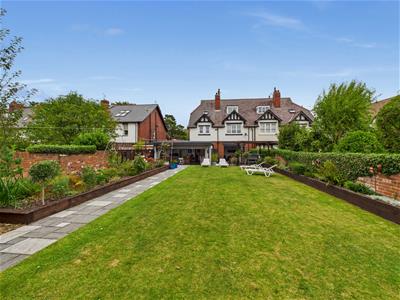1 Illfracombe Gardens
Whitley Bay
NE26 3ND
Holywell Avenue, Whitley Bay
£1,275,000 Under Offer
5 Bedroom House - Semi-Detached
- STUNNING FIVE BEDROOM PLUS STUDY EXTENDED SEMI DETACHED HOUSE
- HIGHLY SOUGHT AFTER RESIDENTIAL LOCATION
- TWO SPACIOUS RECEPTION ROOMS
- FABULOUS DINING KITCHEN & FAMILY ROOM
- UTILITY ROOM & LAUNDRY ROOM
- TWO BATHROOMS & DOWNSTAIRS WC
- ATTACHED GARAGE
- FRONT GARDEN WITH DRIVEWAY PARKING
- WEST FACING REAR GARDEN
- EPC RATING D
Embleys are delighted to be instructed in the sale of this immaculately presented, extended semi detached house located on one of the most prestigious streets within the sought after North Whitley Bay area. It boasts a wealth of modern features with period charm, has fantastic views over Churchill playing fields and is ideal for a family.
With over 2900 square feet of accommodation set over three floors, this characterful property consists of a grand entrance hallway with staircase and doors to the reception rooms, kitchen and downstairs WC. Both spacious reception rooms have beautiful feature fireplaces, the front facing room with a bay window and the rear room with log burner and Bi-folding doors to the rear garden. The fantastic, open plan dining kitchen and family room easily accommodates a family dining table as well as a seating area and benefits from a good range of high gloss units with granite worktops, space for a range oven, chimney hood and an eye level integrated oven. The island includes a breakfast bar, dishwasher and sink. To two walls there are Bi-folding doors providing an abundance of natural light and access to the rear garden. There is also a utility room and laundry room. To the first floor there are three good sized bedrooms, two with fitted wardrobes, one with a cast iron fireplace and one offering views over Churchill playing fields. The stylish bathroom includes a free standing bath, walk in spa and rainfall shower, countertop washbasin and WC. The top floor offers two further generously sized bedrooms, a study and a contemporary bathroom with walk in spa shower, pedestal washbasin and WC. Externally there is an attached garage, front garden with in and out driveway, and a substantial, west facing rear garden with patio, lawn, water feature, planted beds and gated access to Churchill.
The generous size, exceptional features and fabulous location of this property makes for a rare opportunity which can only be appreciated by a visit.
ENTRANCE HALLWAY
RECEPTION ROOM ONE
6.02m x 4.57m (19'9 x 15)
RECEPTION ROOM TWO
5.11m x 4.50m (16'9 x 14'9)
DINING KITCHEN & FAMILY ROOM
8.92m x 5.84m (29'3 x 19'2)
UTILITY ROOM
2.16m x 1.57m (7'1 x 5'2)
LAUNDRY ROOM
2.84m x 1.65m (9'4 x 5'5)
DOWNSTAIRS WC
LANDING
BEDROOM ONE
5.11m x 4.55m (16'9 x 14'11)
BEDROOM TWO
4.57m x 4.50m (15 x 14'9)
BEDROOM THREE
3.40m x 3.10m (11'2 x 10'2)
BATHROOM WC
3.96m x 3.38m (13 x 11'1)
SECOND FLOOR LANDING
BEDROOM FOUR
5.28m x 4.57m (17'4 x 15)
BEDROOM FIVE
4.52m x 2.92m (14'10 x 9'7)
STUDY
3.40m x 2.16m (11'2 x 7'1)
BATHROOM WC
3.35m x 2.16m (11 x 7'1)
GARAGE
3.45m x 3.10m (11'4 x 10'2)
FRONT GARDEN
REAR GARDEN
Energy Efficiency and Environmental Impact
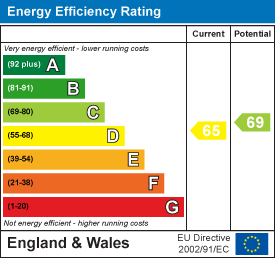
Although these particulars are thought to be materially correct their accuracy cannot be guaranteed and they do not form part of any contract.
Property data and search facilities supplied by www.vebra.com
