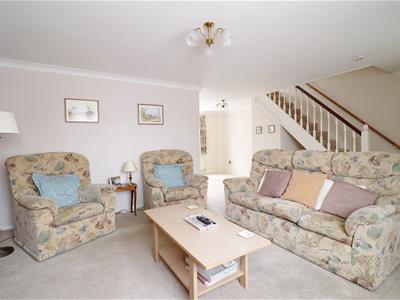22 Albert Road
Bexley
Kent
DA17 5LJ
Elmbourne Drive, Belvedere
Guide price £490,000
3 Bedroom House - Detached
- Chain Free
- 3 Bedroom Detached House
- Cul De Sac
- Downstairs WC
- Modern Shower Room
- Garage
- Close To Amenities
- Council Tax Band E
- EPC 67D
- Fantastic Family Home
Guide Price £490,000 - £525,000
Chain Free
Tucked away in a quiet cul-de-sac on Elmbourne Drive, Belvedere, this detached home offers both privacy and convenience in equal measure. Set back from the road, the property is ready to move in and provides a welcoming layout across two floors, making it an ideal choice for families or those looking to settle in a peaceful yet well-connected location.
On the ground floor, the home opens into a bright and spacious lounge which flows through to a separate dining room, offering a perfect space for both entertaining and everyday living. The kitchen is well-proportioned and functional, while the entrance hall includes a handy downstairs cloakroom. Upstairs, there are three bedrooms, with the main bedroom and second bedroom offering plenty of space, complemented by a family bathroom. Additional storage is available with multiple cupboards and an airing cupboard, ensuring practicality throughout. There is a generously sized, well kept garden to the rear that can also be conveniently accessed from the front of the property. The property also benefits from its own garage, providing secure parking or useful storage.
The location is a particular highlight. Belvedere offers a strong sense of community while still being within easy reach of local amenities. Nearby schools cater well for families, with a range of primary and secondary options close at hand. Shops, supermarkets, and leisure facilities are all easily accessible, ensuring day-to-day needs are met without difficulty. For commuters, the excellent transport links include Belvedere station, which is one stop from the Elizabeth line offering services into London, as well as good road connections to the A2, M25, and beyond.
This detached home on Elmbourne Drive combines a peaceful cul-de-sac setting with convenience, space, and the potential to create a long-term family home. Enquire now to secure your slot in the open house.
Front
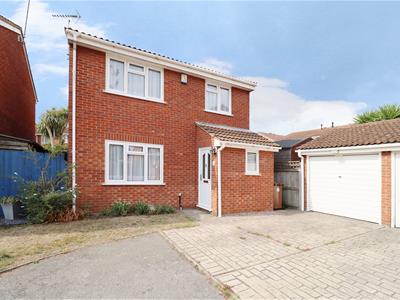
Entrance Hall
Lounge
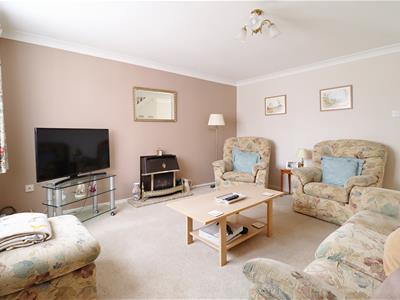 5.71 x 4.02 (18'8" x 13'2")
5.71 x 4.02 (18'8" x 13'2")
Dining Room
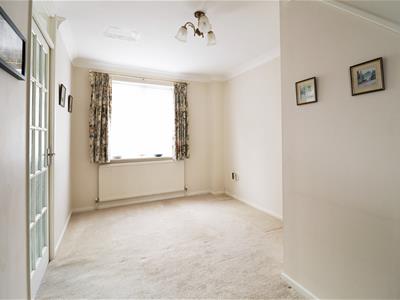 3.14 x 2.87 (10'3" x 9'4")
3.14 x 2.87 (10'3" x 9'4")
Kitchen
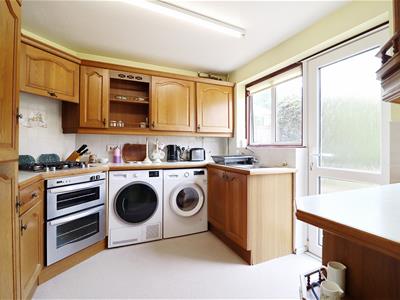 3.14 x 2.83 (10'3" x 9'3")
3.14 x 2.83 (10'3" x 9'3")
W/C
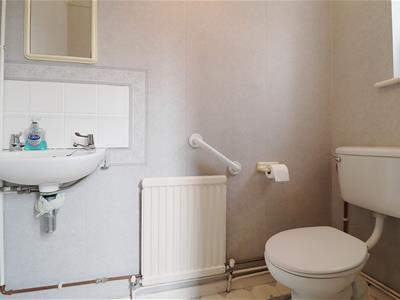 1.81 x 0.93 (5'11" x 3'0")
1.81 x 0.93 (5'11" x 3'0")
Landing
Bedroom 1
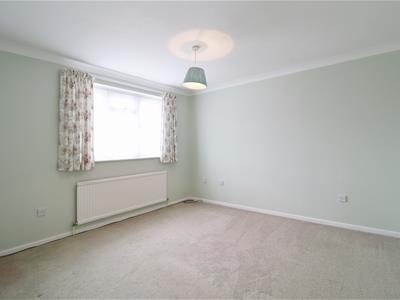 3.74 x 3.52 (12'3" x 11'6")
3.74 x 3.52 (12'3" x 11'6")
Bedroom 2
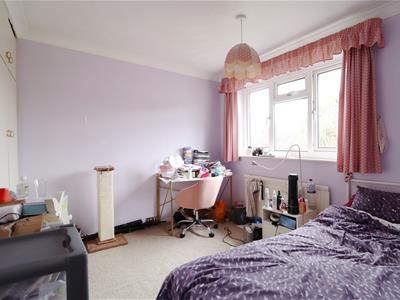 3.91 x 2.71 (12'9" x 8'10")
3.91 x 2.71 (12'9" x 8'10")
Bedroom 3
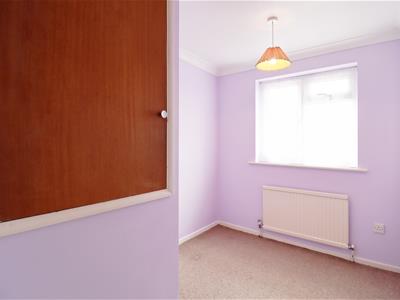 2.72 x 2.3 (8'11" x 7'6")
2.72 x 2.3 (8'11" x 7'6")
Bathroom
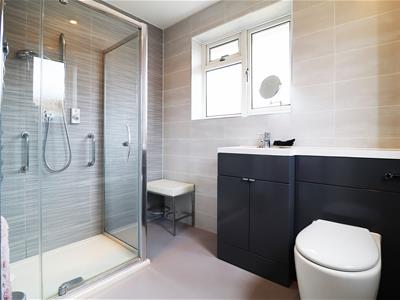 2.62 x 1.83 (8'7" x 6'0")
2.62 x 1.83 (8'7" x 6'0")
Garden
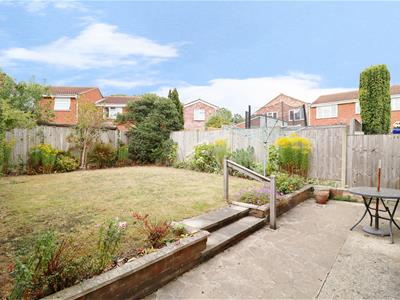
Garage
Energy Efficiency and Environmental Impact
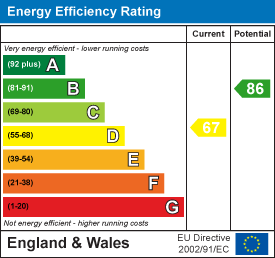
Although these particulars are thought to be materially correct their accuracy cannot be guaranteed and they do not form part of any contract.
Property data and search facilities supplied by www.vebra.com
