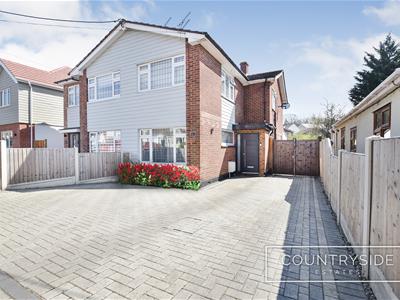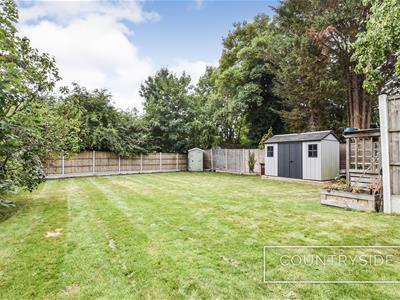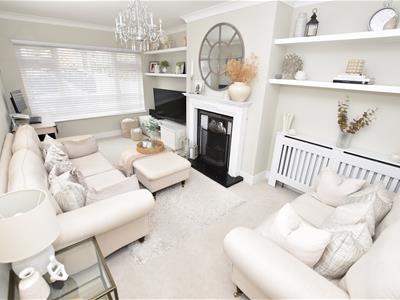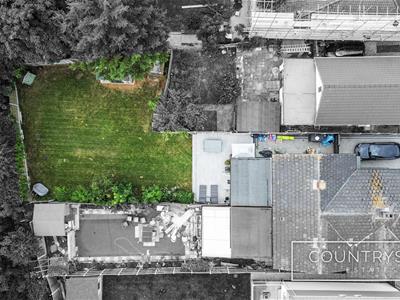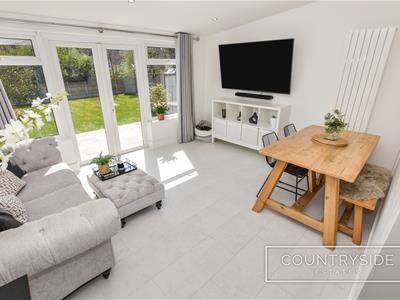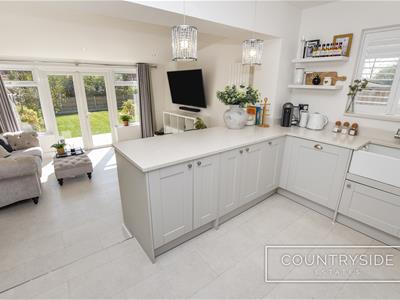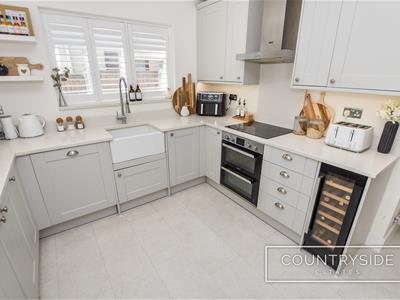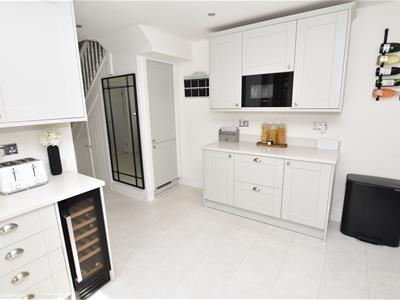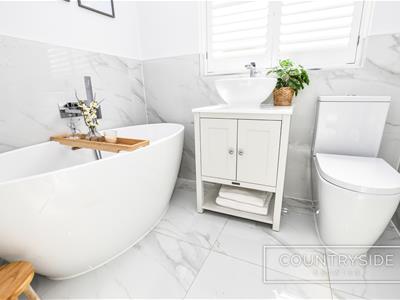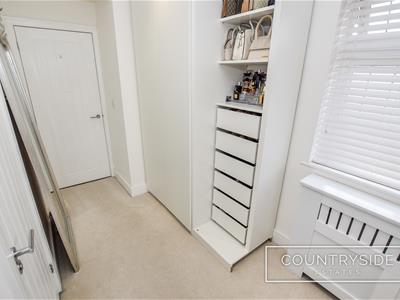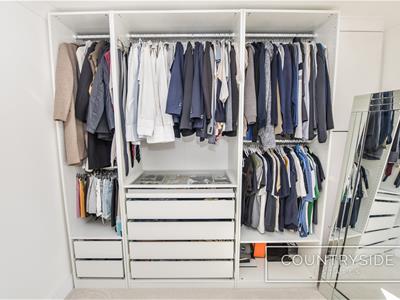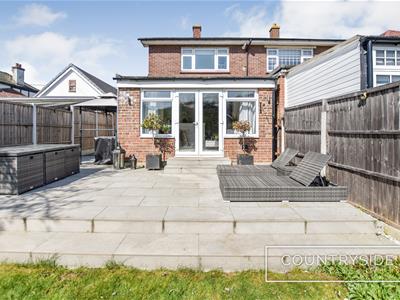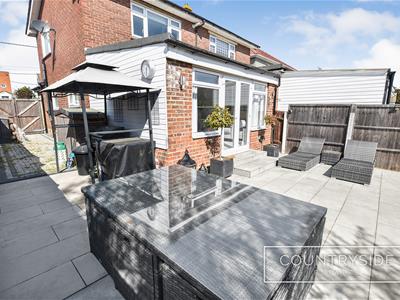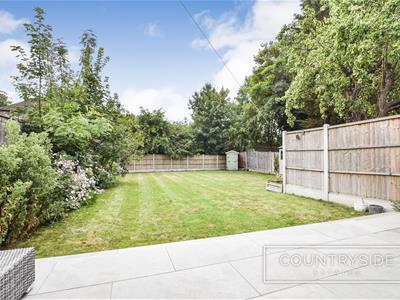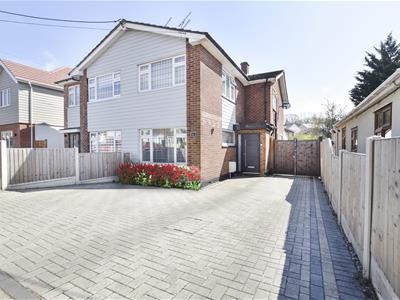
205 High Road
Benfleet
Essex
SS7 5HY
Thundersley Park Road, Benfleet
£475,000 Sold (STC)
3 Bedroom House - Semi-Detached
GUIDE PRICE : £475,000 - £495,000. THIS THREE BEDROOM SEMI-DETACHED HOUSE located in a sought after location within walking distance of Benfleet Station and Benfleet High Road shopping facilities.
This attractive home enjoys a 82' x 52' APPROX south facing garden, open plan kitchen / family room with French doors onto patio, three good sized bedrooms with en suite to the main and a block paved driveway with wide side access and ample off street parking for three vehicles.
Entrance Porch
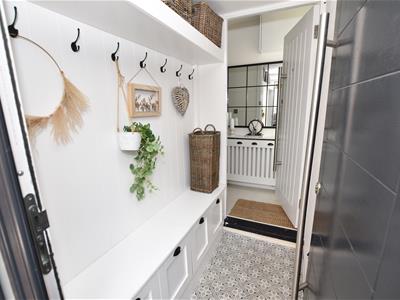 Obscure window to front aspect, composite front door, tiled flooring and feature panelled wall with fitted storage cupboards below.
Obscure window to front aspect, composite front door, tiled flooring and feature panelled wall with fitted storage cupboards below.
Entrance Hall
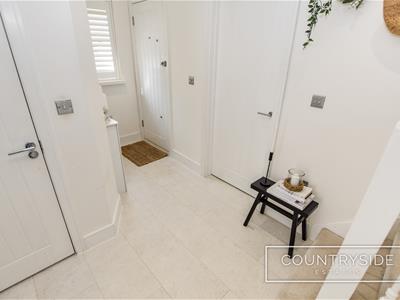 Upvc window to side aspect, smooth plastered ceiling, spotlights, tiled flooring, under stairs storage, radiator and power points.
Upvc window to side aspect, smooth plastered ceiling, spotlights, tiled flooring, under stairs storage, radiator and power points.
Open Plan Kitchen / Family Room
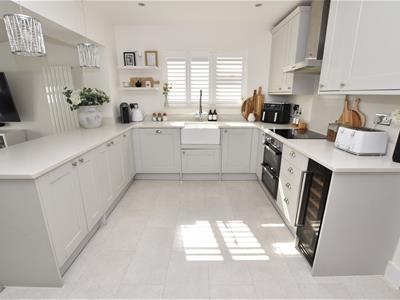 6.83m x 4.42m (22'5" x 14'6")Upvc French doors to rear aspect, windows to rear and side aspect with fitted shutters, smooth plastered ceiling, tiled flooring, sportlights, shaker style base and eye level units fitted with quartz worktops, farmhouse sink with chrome mixer tap, integrated appliances comprising of a fridge and freezer, wine cooler, microwave, double oven and grill, induction hob with extractor fan over and dish washer. Radiators and power points.
6.83m x 4.42m (22'5" x 14'6")Upvc French doors to rear aspect, windows to rear and side aspect with fitted shutters, smooth plastered ceiling, tiled flooring, sportlights, shaker style base and eye level units fitted with quartz worktops, farmhouse sink with chrome mixer tap, integrated appliances comprising of a fridge and freezer, wine cooler, microwave, double oven and grill, induction hob with extractor fan over and dish washer. Radiators and power points.
Lounge
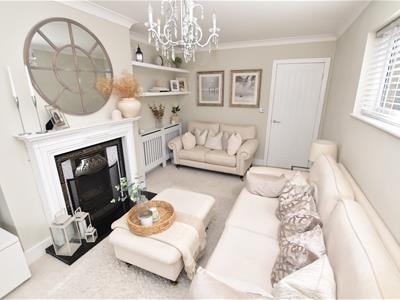 5.38m x 3.05m (17'8" x 10'0")Upvc window to front and side aspect, coved smooth plastered ceiling, carpet, feature fireplace, radiator and power points.
5.38m x 3.05m (17'8" x 10'0")Upvc window to front and side aspect, coved smooth plastered ceiling, carpet, feature fireplace, radiator and power points.
Bathroom
2.13m x 1.70m (7'0" x 5'7")Upvc window to side aspect with fitted shutters, smooth plastered ceiling, spotlights, tiled flooring and half tiled walls, vanity unit with mounted wash hand basin and chrome mixer tap, oval free standing bath with chrome mixer tap and handheld shower, dual flush close coupled W.C, chrome heated towel rail.
Landing
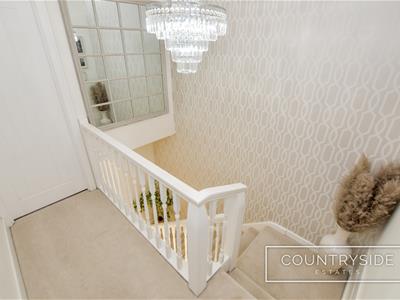 Smooth plastered coved ceiling, carpet, power points.
Smooth plastered coved ceiling, carpet, power points.
Bedroom One
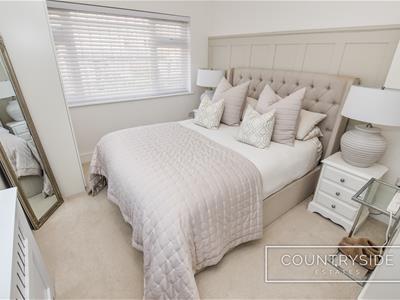 6.12m reducing to 3.25m x 3.15m max (20'1" reducinUpvc windows to front and side aspect, coved smooth plastered ceiling, carpet, partly panelled walls, radiator, power points.
6.12m reducing to 3.25m x 3.15m max (20'1" reducinUpvc windows to front and side aspect, coved smooth plastered ceiling, carpet, partly panelled walls, radiator, power points.
En Suite
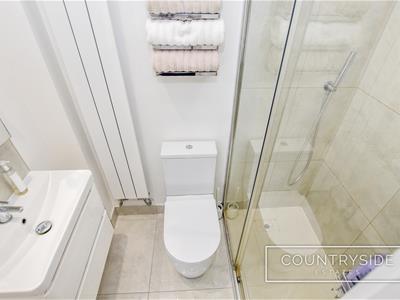 Smooth plastered ceiling, spotlights, tiled flooring, tiled shower cubicle with chrome waterfall and handheld shower heads, wall hung vanity unit with inset wash hand basin, chrome mixer tap and tiled splashback, dual flush close coupled W.C, radiator.
Smooth plastered ceiling, spotlights, tiled flooring, tiled shower cubicle with chrome waterfall and handheld shower heads, wall hung vanity unit with inset wash hand basin, chrome mixer tap and tiled splashback, dual flush close coupled W.C, radiator.
Bedroom Two
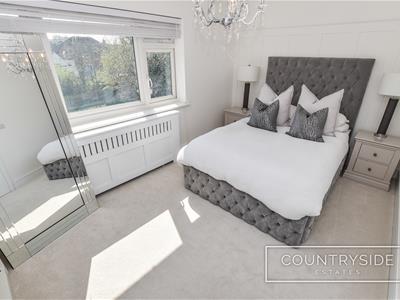 4.55m x 2.90m (14'11" x 9'6")Upvc windows to rear aspect, coved smooth plastered ceiling, carpet, partly panelled walls, cupboard storing Vaillant Boiler, radiator, power points.
4.55m x 2.90m (14'11" x 9'6")Upvc windows to rear aspect, coved smooth plastered ceiling, carpet, partly panelled walls, cupboard storing Vaillant Boiler, radiator, power points.
Bedroom Three
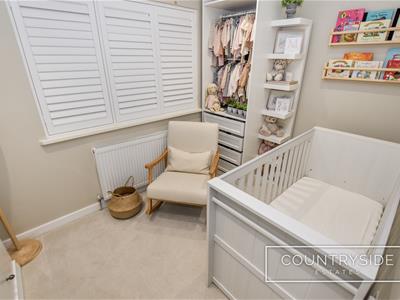 3.30m x 2.24m (10'10" x 7'4")Upvc windows to side aspect, coved smooth plastered ceiling, carpet, partly panelled walls, radiator, power points.
3.30m x 2.24m (10'10" x 7'4")Upvc windows to side aspect, coved smooth plastered ceiling, carpet, partly panelled walls, radiator, power points.
Rear Garden
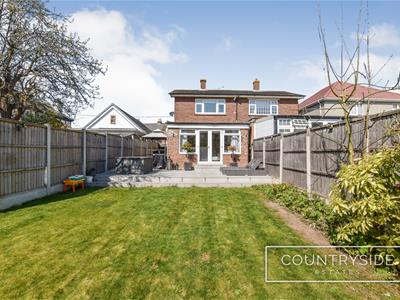 15.85m reducing 7.62m x 24.99m approx (52' reducinRaised tiled patio area with the remainder laid to lawn, composite shed, fenced boundary, outdoor lighting, power points and wide side access.
15.85m reducing 7.62m x 24.99m approx (52' reducinRaised tiled patio area with the remainder laid to lawn, composite shed, fenced boundary, outdoor lighting, power points and wide side access.
Driveway
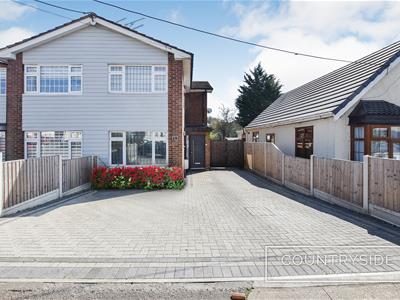 Block paved driveway with ample off street parking for three vehicles, flowerbed and outdoor lighting.
Block paved driveway with ample off street parking for three vehicles, flowerbed and outdoor lighting.
Council Tax
Band D
Energy Efficiency and Environmental Impact
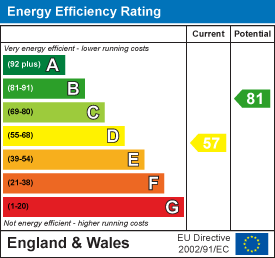
Although these particulars are thought to be materially correct their accuracy cannot be guaranteed and they do not form part of any contract.
Property data and search facilities supplied by www.vebra.com
