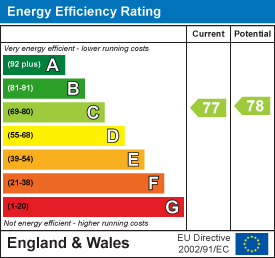
4 Lincoln Way
Harlington
Bedfordshire
LU5 6NA
Longcroft Lane, Marston Moretaine, Bedford
Offers Over £190,000 Sold (STC)
1 Bedroom Apartment
- Ground floor apartment
- Immaculately presented
- Modern and spacious
- Communal entrance
- Private front door
- Stylish wood panels
- Newly fitted kitchen
- Modern shower room
- Large double bedroom
- Parking for 1 car
Offered for sale with NO UPPER CHAIN and nestled in the charming village of Marston Moretaine, this immaculately presented ground floor apartment on Longcroft Lane offers a delightful blend of modern living and stylish design. This one-bedroom property is perfect for individuals or couples seeking a comfortable and contemporary home.
The spacious living room is adorned with wood-panelled walls, creating a warm and inviting atmosphere. The recently renovated interior boasts a newly fitted kitchen, equipped with modern appliances, making it a joy for any home cook. The apartment features a generously sized double bedroom, ensuring ample space for relaxation and rest. The modern shower room is tastefully designed, offering a refreshing retreat. In addition to its stylish interiors, this property benefits from designated parking for one vehicle, along with additional visitor spaces.
With its prime location, residents can enjoy village life while being within easy reach of local amenities and transport links. Situated in close proximity to Bedford, Cranfield University, Forest of Marston Vale and local shops.
Communal Entrance
Providing access to all apartments a well maintained communal area with remote entry door system. Double glazed door and window to the front aspect. Fitted carpet. Fire doors to all ground floor areas and stairs rising to the upper floors. Remote entry phone.
Entrance Hall
 Providing access to all accommodation with a hardwood fire door to the entrance. Wood laminate flooring. Radiator. Airing cupboard and storage cupboard. Coved ceiling. Smoke detector.
Providing access to all accommodation with a hardwood fire door to the entrance. Wood laminate flooring. Radiator. Airing cupboard and storage cupboard. Coved ceiling. Smoke detector.
Living Room
 Double glazed door and window to the front aspect. Feature wood panelled wall. Wood laminate flooring. Radiator. Coved ceiliing.
Double glazed door and window to the front aspect. Feature wood panelled wall. Wood laminate flooring. Radiator. Coved ceiliing.
Kitchen
 Recently and tastefully refitted to comprise a range of wall, drawer and base level units with work surfaces over. Pull out / space save larder cupboard. Single drainer sink unit. Integrated appliances to include; oven, gas hob (with extractor hood over), fridge and freezer. Double glazed window to the front aspect. Part tiled walls. Tiled floor. Inset spot lights to the ceiling.
Recently and tastefully refitted to comprise a range of wall, drawer and base level units with work surfaces over. Pull out / space save larder cupboard. Single drainer sink unit. Integrated appliances to include; oven, gas hob (with extractor hood over), fridge and freezer. Double glazed window to the front aspect. Part tiled walls. Tiled floor. Inset spot lights to the ceiling.
Bedroom
 A large room benefiting from built in wardrobes. Double glazed window to the front aspect. Wood laminate flooring. Radiator. Tv point. Coved ceiling.
A large room benefiting from built in wardrobes. Double glazed window to the front aspect. Wood laminate flooring. Radiator. Tv point. Coved ceiling.
Bathroom
 Tastefully fitted to comprise a WC, wash hand basin with a vanity unit under and shower enclosure. Fully tiled walls and floor. Double glazed window to the front aspect. Heated towel rail.
Tastefully fitted to comprise a WC, wash hand basin with a vanity unit under and shower enclosure. Fully tiled walls and floor. Double glazed window to the front aspect. Heated towel rail.
Communal Areas
Well maintained communal area that include; Garden and drying areas and bin store.
Parking
 One allocated parking space plus visitor parking.
One allocated parking space plus visitor parking.
NB
Services and appliances have not been tested.
Viewngs
By appointment only through Bradshaws.
Disclaimer
These details have been prepared by Warren Lightfoot and the statements contained therein represent his honest personal opinions on the condition of this home. No type of survey has been carried out and therefore no guarantee can be provided in the structure, fixtures and fittings, or services. Where heating systems, gas water or electric appliances are installed. We would like to point out that their working conditions has not been checked. Measurements are taken with Sonic or cloth tape and should not be relied upon for the ordering of carpets or associated goods as accuracy cannot be guaranteed (although they are with a 3" differential.)
Energy Efficiency and Environmental Impact

Although these particulars are thought to be materially correct their accuracy cannot be guaranteed and they do not form part of any contract.
Property data and search facilities supplied by www.vebra.com







