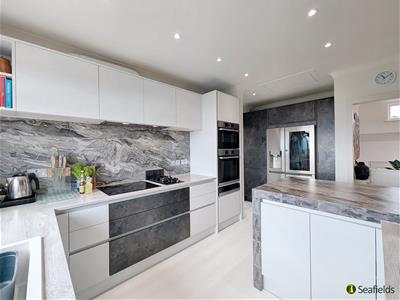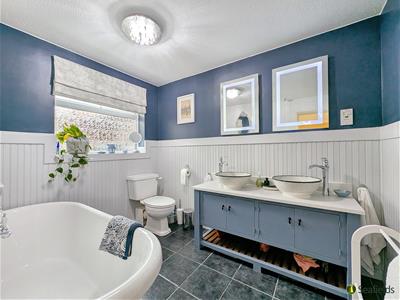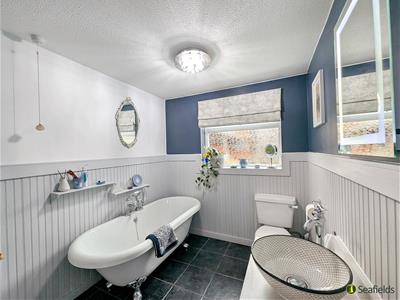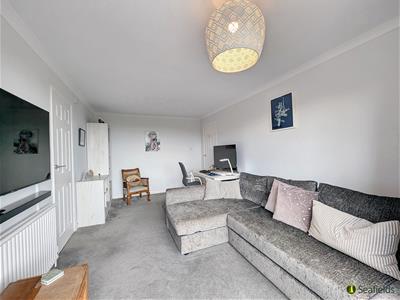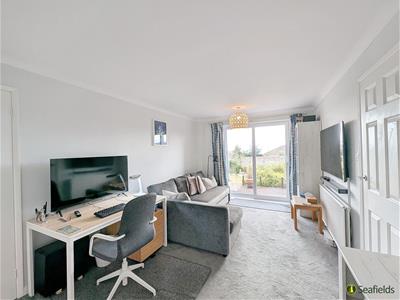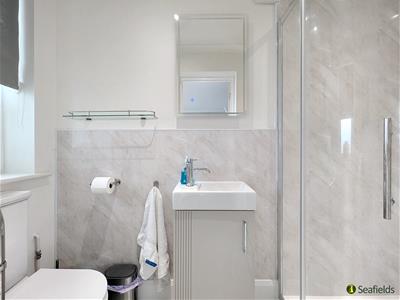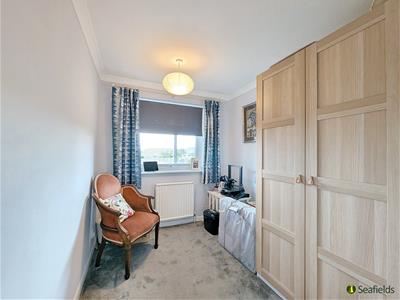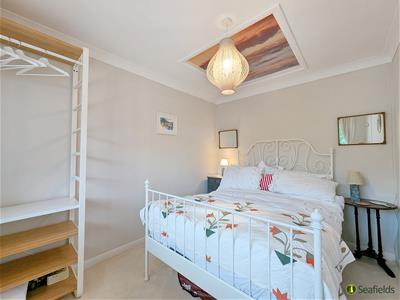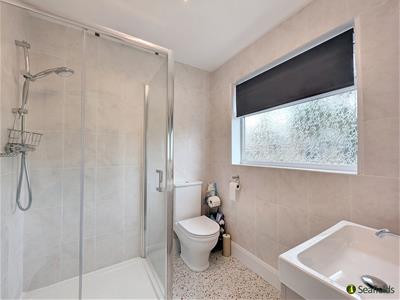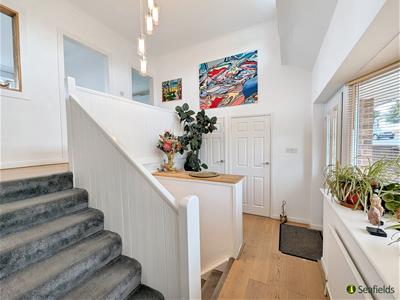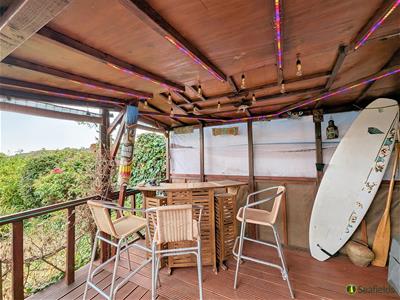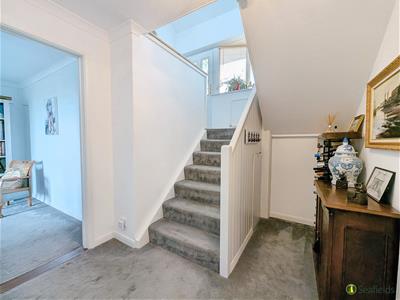
18-19 Union Street
Ryde
Isle Of Wight
PO33 2DU
Caws Avenue, Seaview, PO34 5JR
Guide Price £595,000
4 Bedroom House - Detached
- Modern Detached Spacious house with Stunning Sea Views
- Upside Down Living with a Impressive Hallway Entrance
- 4 Well Proportioned Bedrooms * Newly Fitted Kitchen
- 3 Bath/Shower Rooms (Two being En-Suite)
- Council Tax Band: F * EPC Rating: D (66)
- Spacious Sitting/Dinning Room with Sea Views
- Separate Garage/Workshop * Parking x 2
- Attractive Front Garden * Shingle and stepping stones
- Large rear garden * Spacious Raised Decking with Bar area
- Freehold * Short walk to nearby Seagrove Bay
SUPERBLY SPACIOUS AND BRIGHT WITHIN COASTAL SETTING!
Enjoying SUPERB SEA VIEWS, this cleverly extended detached home is laid out over 3 floors, offering 'upside down' accommodation to benefit from the wonderful outlook. The superbly presented spacious and bright property comprises a lovely upper floor sitting room (with log burner) opening into a designated dining area and leading to the BALCONY, commanding breathtaking views of the busy Solent scene. There is a stunning newly fitted kitchen/breakfast room, utility, as well as 4 BEDROOMS (3 with yet more sea views). The master bedroom comprises a very stylish en suite bathroom and separate walk in dressing room. There are a further 2 luxurious bath/shower rooms. A particular feature is the large decked and lawned PRIVATE GARDEN with further benefits including gas central heating, double glazing, ample car/boat PARKING plus GARAGE. Just a stroll away from fabulous Seagrove and Priory Bays, the property is also convenient for local village amenities and the bus route. An internal viewing is absolutely essential to appreciate all that is on offer.
ACCOMMODATION:
A few steps up to entrance door leading into:
GROUND LEVEL HALLWAY:
A noticeably spacious and bright hall with double height ceiling, high level double glazed windows as well as further double glazed bow window with deep sill. Seven carpeted stairs down to Garden Level and to Upper Level. Radiator. Smart engineered wood flooring. Meter cupboard with stripped wooden surface. Radiator. Doors to:
BEDROOM 4:
Carpeted double bedroom with double glazed window to front. Radiator. Large hatch to deep loft.
SHOWER ROOM:
Comprising quality suite of large shower cubicle; vanity wash hand basin with mirror over; low level w.c. Heated towel rail. Tiled floor and walls. Obscured double glazed window to front.
UTILITY/STORE:
Deep cupboard housing plumbing for washing machine & tumble dryer. Obscured double glazed window to side.
UPPER FLOOR LEVEL:
Bright galleried landing with ample light from the high level windows. Engineered wood flooring. Squared opening to Sitting Room.
SITTING/DINING ROOM:
Beautiful, very well proportioned bright room where two of the main features are the breathtaking sea views and lovely corner Norwegian wood burner. Double glazed sliding doors to balcony and further double glazed window. Radiators. Engineered wood flooring. Wide archway to designated dining area with double glazed windows to front and rear.
BALCONY:
Superbly proportioned decked balcony - THE perfect spot to enjoy al fresco dining/entertaining and watching the busy Solent scene.
KITCHEN/BREAKFAST ROOM:
Newly fitted kitchen comprising excellent range of 2-tone grey cupboard and drawer units with marble effect work surfaces. Resin sink unit with grooved drainer. Breakfast bar. Integral appliances including Bosch electric oven with warming drawer; microwave oven; dishwasher. Large recessed LG fridge/freezer unit with integrated drinks cabinet. Vaillant gas boiler. Solid wood shelving. Radiator. Downlighters. Double glazed window with more wonderful sea view. Multi-paned door to:
SIDE LOBBY:
An excellent place for outdoor/beach gear with hand built seat/shoe store plus coat handling above. Double glazed windows to side and front. Double glazed door leading to steps down to outside.
GARDEN LEVEL HALL:
Carpeted hall with deep storage/linen cupboard. Radiator. Wall mounted thermostat. Doors to:
MASTER BEDROOM:
Large carpeted double bedroom with double glazed window offering garden/sea views. Radiator. Door to:
ENSUITE 1:
Lovely large luxury bathroom comprising 'claw foot' bath with central taps. Double ornate Moroccan sink bowls with pump feature taps over. Shaver light. Low level w.c. Tiled floor. Part-panelling to walls. Fitted storage cupboards. Radiator. Double glazed windows.
DRESSING ROOM:
Door from main bedroom. Built in units, rails and shelving units. Radiator. Window to rear.
BEDROOM 2:
(Currently utilised as separate living room/study). Large double bedroom with double glazed sliding doors to garden. Sea views. Radiator.
ENSUITE 2:
Comprising white suite of shower cubicle, wash basin and low level w.c. Obscured double glazed window to rear. Heated towel rail.
BEDROOM 3:
Large carpeted single or bunk bedroom with double glazed window to rear (more sea views). Radiator.
GARDEN:
A lovely large rear garden with extensive decked area incorporating stair lights, the rest being mainly laid to lawn with assorted shrubs. A most inviting (and fun) under cover bar area for al fresco dining. Attractive fish pond. Greenhouse and garden shed. Steps up giving pedestrian access to Garage. The front garden is low maintenance with shingled areas, stepping stones and hardy shrubs.
DRIVEWAY & GARAGE:
Providing ample parking and leading to linked garage with up and over door, light and power (plus ample storage over). Door to rear garden which houses log store and area for rubbish bins.
TENURE:
Freehold.
OTHER PROPERTY FACTS:
Conservation Area: No
Council Tax Band F
EPC Rating: D (66)
Flood Risk: Very low
Services: Mains gas, electric and water
DISCLAIMER:
Floor plan and measurements are approximate and not to scale. We have not tested any appliances or systems, and our description should not be taken as a guarantee that these are in working order. None of these statements contained in these details are to be relied upon as statements of fact.
Energy Efficiency and Environmental Impact
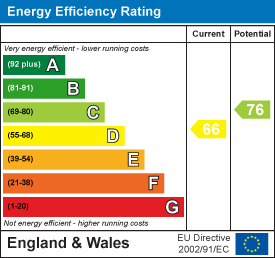
Although these particulars are thought to be materially correct their accuracy cannot be guaranteed and they do not form part of any contract.
Property data and search facilities supplied by www.vebra.com


