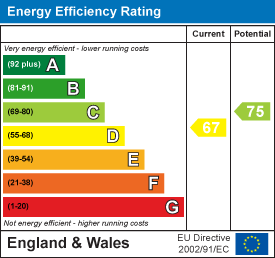
Argyle Estate Agents & Financial Services LTD
Tel: 01472 603929
Fax: 01472 603929
31 Sea View Street
Cleethorpes
DN35 8EU
Main Road, Beelsby, Grimsby
£400,000 Sold (STC)
4 Bedroom House - Detached
- Four Bedroom Detached Family Home
- Picturesque Village of Beelsby
- Superb Potential Throughout
- Three Reception Rooms
- Dining Kitchen, Separate Utility/WC
- Four Double Bedrooms
- En Suite & Family Bathroom
- Integral Double Garage
- Versatile Studio/Games Room Above The Garage
- Generous Gardens & Ample Driveway Parking
Set on a generous plot, an opportunity to acquire this well maintained four bedroom detached property offering tremendous potential, and all the makings of a superb family home.
Situated in the highly regarded village of Beelsby, to the edge of the Lincolnshire Wolds, well placed for Grimsby, Cleethorpes, and Louth, and access to the A16 and A46. The location combines the charm of semi-rural living with the convenient connections to nearby towns and amenities.
Inside, the accommodation is well proportioned throughout, comprising a spacious entrance hall, dual aspect lounge with log burner, dining room/home office, study, dining kitchen, a separate utility room and WC.
Upstairs, there are four generously sized double bedrooms including the main bedroom with en suite, and a family bathroom. All rooms are of excellent proportions, allowing for comfortable family living.
Set in beautifully kept, established and private gardens, the home also features an integral double garage which is complemented by a highly versatile room above. Accessed via a private staircase, this additional space is ideal as a games room, studio or potential to create an annex.
Whilst, the property is presented in good condition, it would now benefit from a program of modernisation. There is also clear scope to extend or reconfigure the existing layout, subject to the necessary consents, making this an exciting opportunity to create a truly bespoke home in this attractive village location. No onward chain...Viewing Highly Recommended.
SERVICES
Mains electricity, water and drainage. Oil fired central heating.
ENTRANCE HALL
4.33 x 4.00 (14'2" x 13'1")A spacious entrance to the property, with return staircase leading to the first floor accommodation.
LOUNGE
7.86 x 3.94 (25'9" x 12'11")With a bow window to front aspect, double doors opening onto the rear garden, and fireplace incorporating a log burning stove.
DINING ROOM/HOME OFFICE
3.30 x 2.93 (10'9" x 9'7")With patio doors to the rear.
STUDY
3.66 x 3.47 (12'0" x 11'4")A further versatile room, to front aspect.
DINING KITCHEN
4.54 x 3.72 (14'10" x 12'2")Comprising of traditional wooden units, with built-in Neff oven/grill, and ceramic hob with extractor over. Rear aspect window.
UTILITY ROOM
4.13 x 2.20 (13'6" x 7'2")Providing space for further appliances, with sink unit and floor mounted oil-fired boiler. Rear entrance door, and access to the double garage.
WC
2.21 x 0.86 (7'3" x 2'9")
FIRST FLOOR LANDING
With a front aspect window over staircase, and access to the loft.
BEDROOM 1
3.97 x 3.74 (13'0" x 12'3")To front aspect, with fitted wardrobes.
EN-SUITE
3.03 x 2.05 (9'11" x 6'8")Fitted with a shower enclosure, WC, and vanity unit with inset wash basin.
BEDROOM 2
3.89 x 3.73 (12'9" x 12'2")To rear aspect, with fitted wardrobes.
BEDROOM 3
3.77 x 3.02 (12'4" x 9'10")To rear aspect, with fitted wardrobes.
BEDROOM 4
3.73 x 2.87 (12'2" x 9'4")To front aspect, with fitted wardrobes.
FAMILY BATHROOM
3.37 x 2.78 (11'0" x 9'1")Fitted with a corner bath, shower enclosure, WC, and vanity unit with inset wash basin. Useful built-in storage cupboard.
OUTSIDE
The home occupies a generous plot with gardens that are mainly laid to lawn, complemented by established beds and borders, and a paved patio area. To the front, the property is approached over a spacious driveway providing ample parking and access to the double garage.
DOUBLE GARAGE
6.53 x 5.23 (21'5" x 17'1")With twin electric front doors, and rear internal door. Staircase leading to:-
STUDIO/GAMES ROOM
4.20 x 3.63 (13'9" x 11'10")A versatile room over the double garage, with a rear aspect dormer window.
TENURE
FREEHOLD
COUNCIL TAX BAND
F
Energy Efficiency and Environmental Impact

Although these particulars are thought to be materially correct their accuracy cannot be guaranteed and they do not form part of any contract.
Property data and search facilities supplied by www.vebra.com































