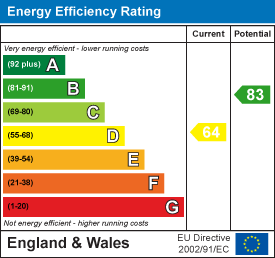11, High Street, Queensbury
Bradford
West Yorkshire
BD13 2PE
Back Lane, Clayton Heights, Bradford
Offers Over £245,000
3 Bedroom House - Detached
- THREE BEDROOM DETACHED
- TWO RECEPTION ROOMS
- SPACIOUS HALL & LANDING
- DOUBLE DRIVE TO THE FRONT
- ATTACHED SINGLE GARAGE
- PLEASANT REAR GARDEN
- UPVC DOUBLE GLAZING
- CENTRAL HEATING
- SOME UPDATING REQUIRED
- NO CHAIN
** SPACIOUS THREE BEDROOM DETACHED ** TWO RECEPTION ROOMS ** CENTRAL HEATING & DOUBLE GLAZING ** GARAGE ** DRIVE FOR SEVERAL CARS ** GARDEN FRONT & REAR ** **NO CHAIN** Bronte Estates are delighted to offer for sale this well proportioned detached property on the popular Back Lane at Clayton Heights. Although some modernisation is required, the property has been well maintained and could be moved straight into. Briefly comprising of: Side Entrance Hall, Lounge, Dining Room, Kitchen, WC and to the first floor are three Bedrooms and a family Bathroom. Ample off-road parking and manageable gardens, plus an attached single garage with electric door. Situated close to local amenities and transport links. Arrange your viewing now.
Hallway
4.37m x 2.29m (14'4 x 7'6)A side entrance door leads into the hallway. Stairs lead off to the first floor and there are doors to the lounge, kitchen, dining room and a ground floor WC. Central heating radiator.
Lounge
4.60m x 3.25m (15'1 x 10'8)Bay window to the front elevation, stone effect fireplace with an inset living flame gas fire and a central heating radiator.
Dining Room
4.62m x 2.49m (15'2 x 8'2)Window to the rear overlooking the garden and a central heating radiator. Plenty of space for a large dining table and chairs.
Kitchen
4.37m x 2.44m (14'4 x 8'0)Fitted with a range of base and wall units, laminated work surfaces and part tiled walls. There is plumbing for a dishwasher and washing machine, along with a window and exterior door to the side elevation.
WC
Window to the side elevation, low flush WC and a modern washbasin with mixer tap and storage below. Central heating radiator.
First Floor Landing
A spacious landing area with a window to the side elevation, airing cupboard and access to the bedrooms ad bathroom.
Bedroom One
4.04m x 3.07m (13'3 x 10'1)Window to the front elevation, wall to wall fitted wardrobes and a central heating radiator.
Bedroom Two
3.68m x 2.16m (12'1 x 7'1)Window to the rear elevation, two double fitted wardrobes and a central heating radiator.
Bedroom Three
2.31m x 2.29m (7'7 x 7'6)Window to the the rear elevation and a central heating radiator.
Bathroom
Family bathroom comprising of a bath with shower tap attachment, pedestal washbasin and a low flush WC. Airing cupboard, window to the side elevation and a central heating radiator. This is a spacious bathroom that could accommodate a separate shower with some reconfiguration.
Loft
Loft space accessed from the landing, providing further storage space.
External
To the front of the property are two separate driveways providing off-road parking and a lawn with flower bed and hedging. The drive to one side of the house leads to the garage. To the rear is a pleasant garden consisting of lawned areas, flower beds and mature shrubs & trees.
Garage
Attached single garage with an electric remote control door to the front and a UPVC window & door to the garden.
Energy Efficiency and Environmental Impact

Although these particulars are thought to be materially correct their accuracy cannot be guaranteed and they do not form part of any contract.
Property data and search facilities supplied by www.vebra.com


















