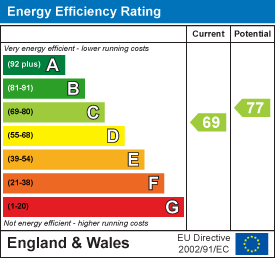134 Unthank Road
Norwich
NR2 2RS
Buckland Rise, Eaton, NR4
Guide price £350,000 Sold
2 Bedroom Bungalow - Detached
- Detached Bungalow
- Two Well Proportioned Bedrooms
- Open Plan Kitchen / Living Area
- En Suite & Separate Bathroom
- Gas Central Heating & Double Glazing
- Driveway & Garage
- South East Facing Rear Garden
- Popular NR4 Postcode
Nestled in the sought-after area of Eaton, this delightful detached bungalow seamlessly combines comfort and convenience. With two generously sized bedrooms, including a master suite complete with an en suite bathroom, this home is designed for effortless living. At the heart of the property lies a spacious open-plan kitchen and living area, illuminated by an abundance of natural light, creating an inviting atmosphere the moment you step inside. Outside, a gravel driveway offers convenient off-road parking and leads to a garage, enhancing the practicality of this wonderful home. The South-East facing rear garden is a true highlight, providing a tranquil setting to enjoy sunny days and transform into your outdoor sanctuary. Ideally situated in a vibrant community, this bungalow is surrounded by a diverse array of local amenities and boasts excellent transport links to the City Centre, University, and Hospital. This captivating bungalow presents an exceptional opportunity for anyone looking to embrace a thriving community whilst enjoying the comforts of a beautifully appointed home.
Kitchen / Dining Room
8.23m x 3.66m (27'0 x 12'0)Fitted kitchen comprising a range of gloss base and eye level units with timber block work surfaces over, inset one and a half bowl single drainer stainless steel sink unit with mixer tap, range of high quality integrated appliances including Bosch Pyrolytic oven and microwave, AEG induction hob, AEG washing machine and tumble dryer, and Miele Fridge Freezer. Open to:
Sitting Room
Double glazed windows and French doors opening out into the garden, and door to hallway.
Hallway
Built in cupboard.
Bedroom
4.29m into wardrobes x 2.69m (14'1 into wardrobesDouble glazed window to rear aspect, fitted wardrobes with sliding mirrored doors and radiator. Door to:
En Suite
Large tiled shower cubicle with shower, wash hand basin set in vanity unit with mixer tap, WC, bidet, towel rail and double glazed window to side aspect.
Bedroom
3.99m x 2.82m (13'1 x 9'3)Two double glazed windows to front aspect, free-standing wardrobe, radiator
Bathroom
Modern suite comprising 'P' shaped bath with mixer tap and shower over, pedestal wash hand basin with mixer tap, WC, wall-mounted cabinet with lighting and mirrored door, tiled floor, radiator and double glazed window to side aspect.
Front Garden
Open plan lawned garden with pathway leading to the entrance door, gravel driveway parking and single garage.
Garage
Part boarded garage with electric up-and-over door, power and lighting.
Rear Garden
South-East facing lawned garden with patio area providing an outdoor seating area, various trees, plants and shrubs, large timber shed and side access gate.
Agents Note
Council Tax Band C
DISCLAIMER:
1. MONEY LAUNDERING REGULATIONS: Intending purchasers will be asked to produce identification documentation at a later stage, and we would ask for your co-operation in order that there will be no delay in agreeing the sale.
2. General: While we endeavour to make our sales particulars fair, accurate and reliable, they are only a general guide to the property and, accordingly, if there is any point which is of particular importance to you, please contact the office and we will be pleased to check the position for you, especially if you are contemplating travelling some distance to view the property.
3. Measurements: These approximate room sizes are only intended as general guidance. You must verify the dimensions carefully before ordering carpets or any built-in furniture.
4. Services: Please note we have not tested the services or any of the equipment or appliances in this property; accordingly, we strongly advise prospective buyers to commission their own survey or service reports before finalising their offer to purchase.
5. THESE PARTICULARS ARE ISSUED IN GOOD FAITH BUT DO NOT CONSTITUTE REPRESENTATIONS OF FACT OR FORM PART OF ANY OFFER OR CONTRACT. THE MATTERS REFERRED TO IN THESE PARTICULARS SHOULD BE INDEPENDENTLY VERIFIED BY PROSPECTIVE BUYERS OR TENANTS. NEITHER CLAXTONBIRD LIMITED NOR ANY OF ITS EMPLOYEES OR AGENTS HAS ANY AUTHORITY TO MAKE OR GIVE ANY REPRESENTATION OR WARRANTY WHATEVER IN RELATION TO THIS PROPERTY.
Energy Efficiency and Environmental Impact

Although these particulars are thought to be materially correct their accuracy cannot be guaranteed and they do not form part of any contract.
Property data and search facilities supplied by www.vebra.com














