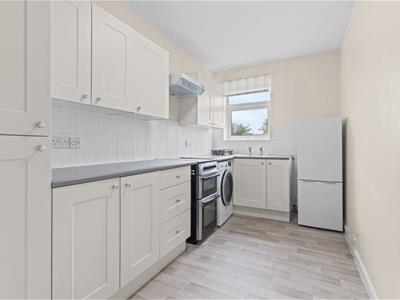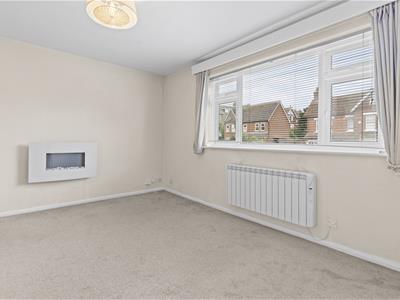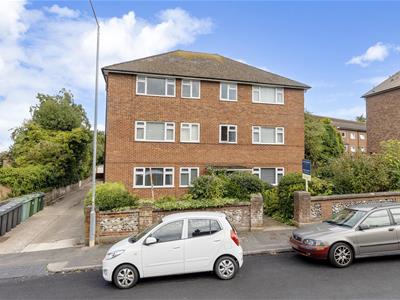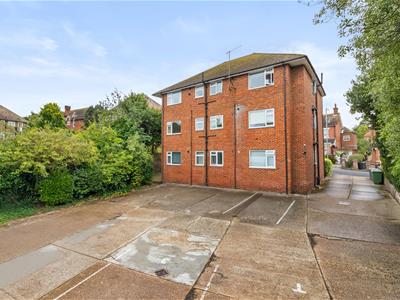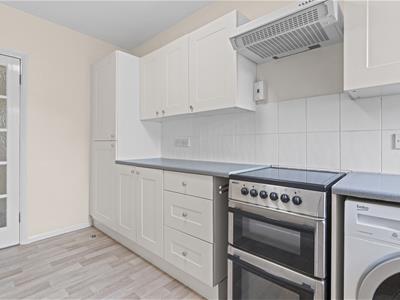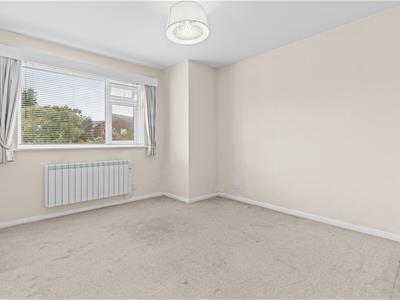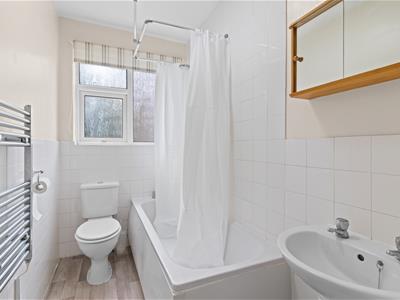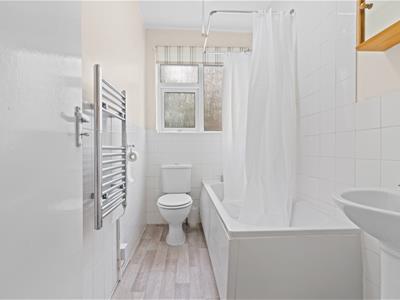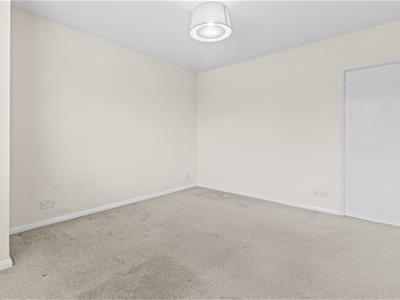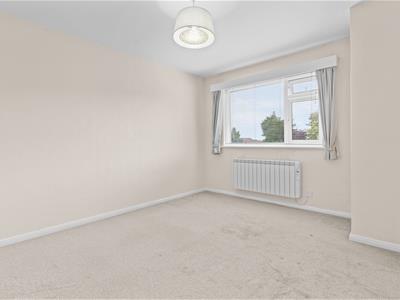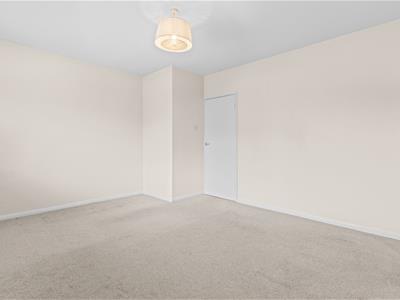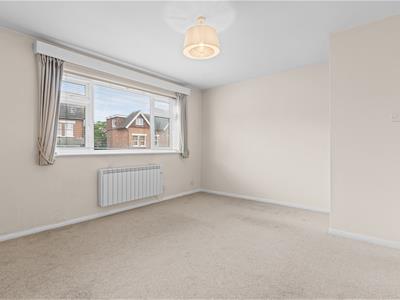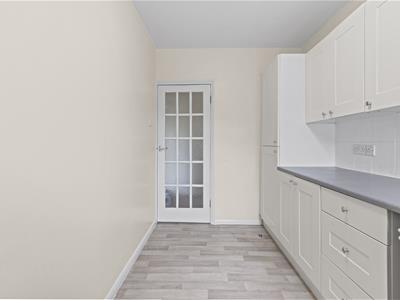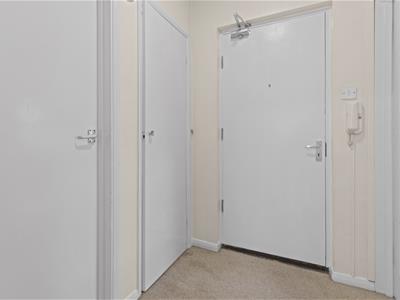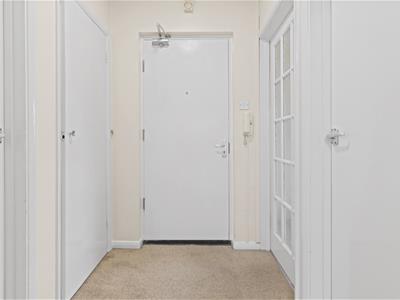Archer & Partners
Tel: 01323 483348
48 High Street
Polegate
BN26 6AG
40 Enys Road, Eastbourne
Auction Guide £125,000
1 Bedroom Flat
- SELLING VIA AUCTION
- Convenient Location
- 1-Bed First Floor
- Lounge
- Good Size Kitchen
- Bathroom/wc
- Electric Heating & Double Glazing
- Allocated Parking Space
- Long Lease Term
- Share of Freehold
* FOR SALE BY AUCTION ON WEDNESDAY 28TH JANUARY 2026 * SEE OUR 3D TOUR - First Floor Flat - Convenient For DGH - Allocated Parking Space - Lounge - Kitchen - 1 Bedroom - Bathroom/WC - Electric Heating - Double Glazing - Entry Phone System - Long Lease Term with Share of Freehold - NO ONGOING CHAIN
A 1-bedroomed first floor flat conveniently located on a bus route and is within walking distance of the town centre as well as The District General Hospital at Kings Drive. The flat forms part of a most delightful purpose built development consisting of only five other flats with accommodation consisting of a pleasant lounge having a flame effect fire with mood lighting, a good size kitchen to include the appliances, double size bedroom and a bathroom/WC. There is also electric heating, up-to-date electrical certificate to 2028, double glazing and the advantage of an allocated parking space. NO GOING CHAIN and SHARE OF FREEHOLD.
The flat is approximately 1/2 a mile from Eastbourne Town Centre, which has the indoor Beacon Shopping Centre, various cafes, restaurants and railway station. The District General Hospital at Kings Drive, is approximately 3/4 of a mile and there are further amenities at Framfield Way, Rodmill.
Communal Entrance with entry phone system into Communal Hallway. Staircase to the First Floor with private front door to -
Entrance Hall
Lounge
4.40m max x 3.72m max (14'5" max x 12'2" max)
Kitchen
3.92m x 2.04m (12'10" x 6'8")
Bedroom
3.97m max x 3.46m max (13'0" max x 11'4" max)
Bathroom
2.50m x 1.42m (8'2" x 4'7")
Outside
Grosvenor Court is set within Communal Gardens and to the rear is an Allocated Parking Space as well as a couple of visiting spaces.
Council Tax
The property is in Band A. The amount payable for 2025-2026 is £1,688.32. This information is taken from voa.gov.uk
Entrance Hall has a built-in shelved airing cupboard housing an unvented hot water cylinder and entry phone.
Lounge is at the front and has a flame effect electric fire with mood lightening.
Kitchen has matching wall and base units with ample work surface areas - one unit housing the consumer unit and electric meter, appliances included consisting of a Beko electric cooker and washer dryer and a fridge/freezer.
Bedroom is of double size and situated to the rear of the flat.
Bathroom has a white suite consisting of a panelled bath, shower attachment and shower curtain as well as a heated towel rail
WE DRAW YOUR ATTENTION TO THE SPECIAL CONDITIONS IN THE LEGAL PACK, REFURRING TO OTHER CHARGES IN ADDITION TO THE PURCHASE PRICE, PLEASE ENSURE YOU REVEIW THE LEGAL PACK AND READ THE SPECIAL CONDITIONS THOROUGHLY
Energy Efficiency and Environmental Impact
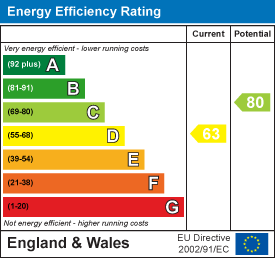
Although these particulars are thought to be materially correct their accuracy cannot be guaranteed and they do not form part of any contract.
Property data and search facilities supplied by www.vebra.com
