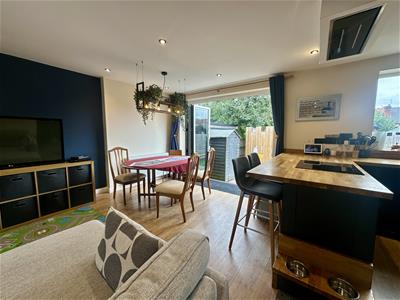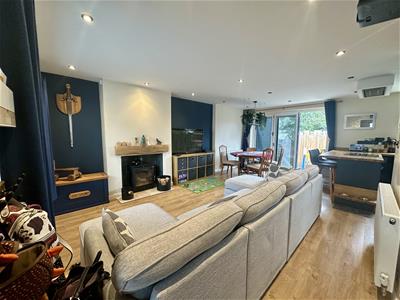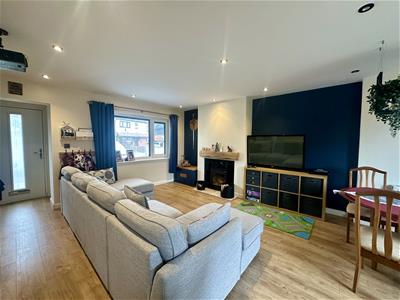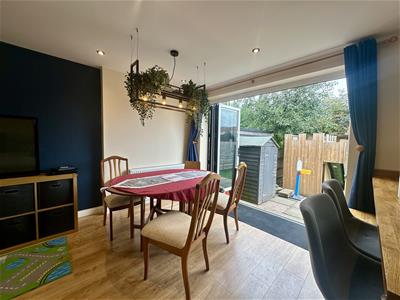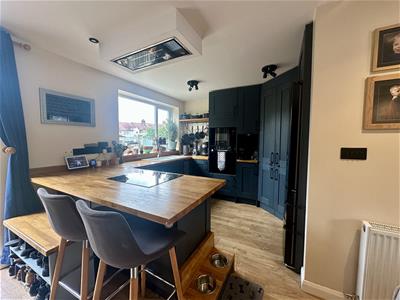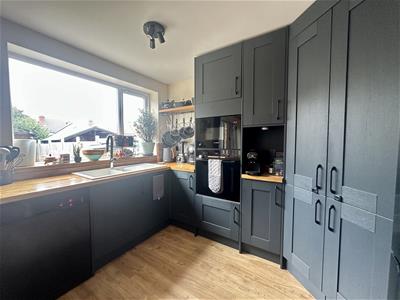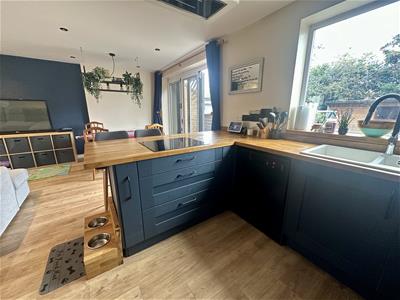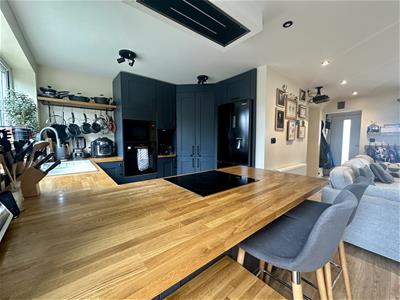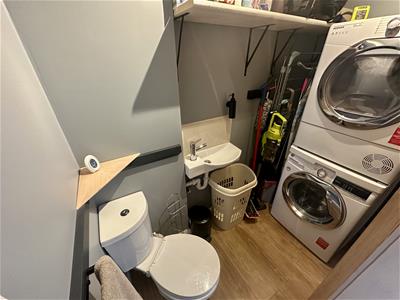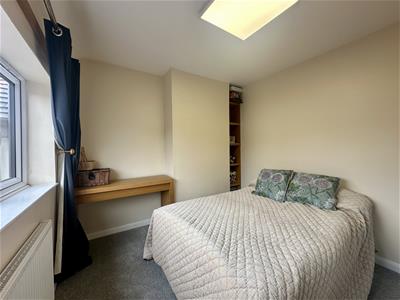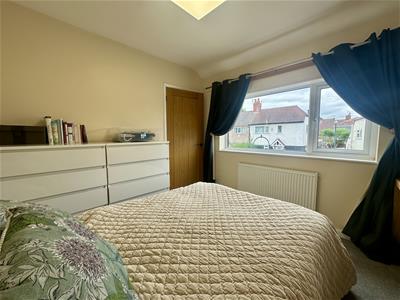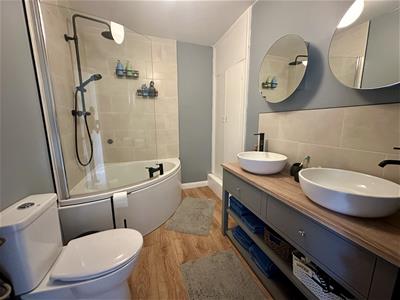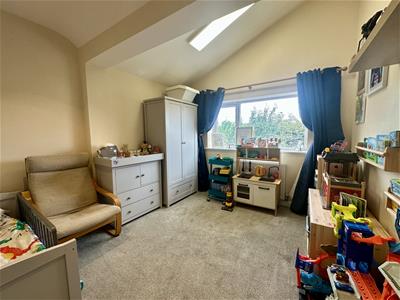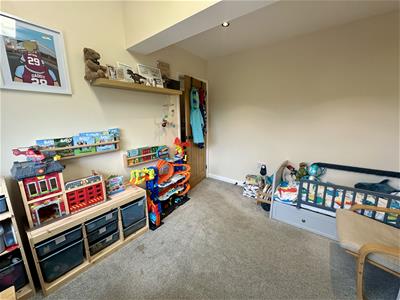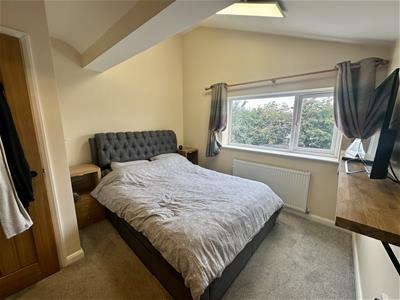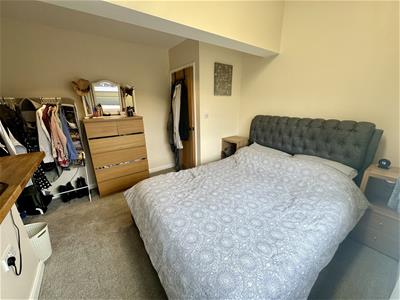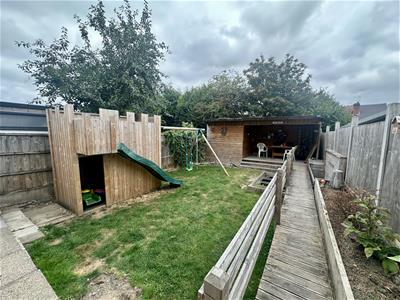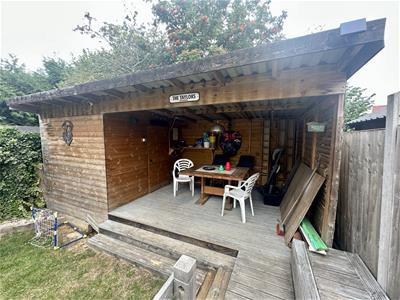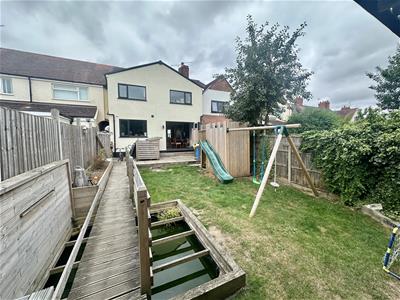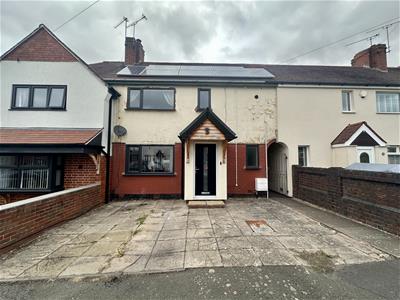
2 Bond Gate Chambers, Nuneaton
CV11 4AL
Short Street, Nuneaton
Asking Price £200,000 Sold (STC)
3 Bedroom House
- MID TERRACE PROPERTY IN POPULAR LOCATION
- THREE BEDROOMS
- DOWNSTAIRS WC/UTILITY AREA
- OPEN PLAN LOUNGE/DINER/KITCHEN
- FIITED KITCHEN
- GAS CENTRAL HEATING & DOUBLE GLAZING
- GARDEN TO REAR
- DRIVEWAY
- OFFERED WITH NO UPWARD CHAIN
- EPC - C , COUNCIL TAX BAND - A
Nestled in a tranquil cul-de-sac on Short Street, Nuneaton, this charming house presents an excellent opportunity for first-time buyers seeking a comfortable and inviting home. The property boasts an open plan living area, creating a spacious and airy atmosphere that is perfect for both relaxation and entertaining.
With three well-proportioned bedrooms, there is ample space for a growing family or for those who desire a home office or guest room. The single bathroom is conveniently located, ensuring ease of access for all residents.
Outside, the property features a driveway that accommodates two cars, providing off-street parking for your convenience. The garden is a delightful addition, complete with a bar and storage area, making it an ideal space for summer gatherings or simply enjoying a quiet evening outdoors.
This house combines modern living with a peaceful setting, making it a perfect choice for anyone looking to settle in a friendly neighbourhood. With its appealing features and prime location, this property is not to be missed.
Porch
Wooden laminate flooring, door to:
Lounge/Kitchen/Diner
6.29m x 6.18m (20'8" x 20'3")Fitted with a matching range of base and eye level units and cupboards with wood worktop space over, 1+1/4 bowl polycarbonate sink with single drainer and swan neck mixer tap, plumbing for dishwasher, space for fridge/freezer with built-in electric fan assisted oven, built-in four ring electric hob with extractor hood over, built-in microwave, double glazed window to front, double glazed window to rear with wood burner in chimney, wooden mantle over, two double radiators, wooden laminate flooring with ceiling spotlights
Utility
Extractor fan, plumbing for washing machine, space for tumble dryer, wooden laminate flooring with low-level WC.
Inner Hallway
Obscure double glazed window to front, radiator, wooden laminate flooring, sliding door.
Landing
Double glazed window to front, access to loft space with pull down ladder, door to:
Bedroom
2.82m x 3.07m (9'3" x 10'1")Double glazed window to front, radiator.
Bathroom
Three piece suite comprising corner bath with shower and glass screen, twin vanity wash unit with drawers and mixer tap and low-level WC, heated towel rail, extractor fan, shaver point, wooden laminate flooring, double door, door to:
Store
Wall mounted combination serving heating system and domestic hot water.
Bedroom
3.26m x 3.38m (10'8" x 11'1")Double glazed window to rear, radiator with sunken ceiling spotlights, door to:
Bedroom
3.38m x 3.07m (11'1" x 10'1")Double glazed window to rear, radiator with sunken ceiling spotlights, door to:
Outside
To the rear is an enclosed garden mainly laid to lawn with paved patio, timber built bar/entertainment area with storage, and a pond with timber walkway over. To the front is a driveway providing parking.
Tenure
We are advised that the property is Freehold, however, it is recommended this is confirmed by your legal representative. We can confirm the council tax band is A payable to NBBC, EPC rating C
General Information
Please Note: All fixtures & Fittings are excluded unless detailed in these particulars. None of the equipment mentioned in these particulars has been tested; purchasers should ensure the working order and general condition of any such items.
Energy Efficiency and Environmental Impact

Although these particulars are thought to be materially correct their accuracy cannot be guaranteed and they do not form part of any contract.
Property data and search facilities supplied by www.vebra.com
