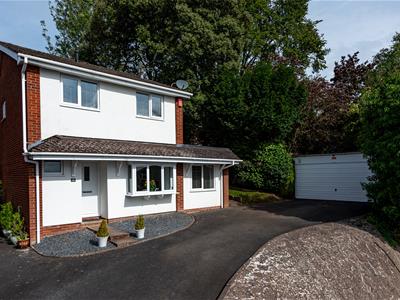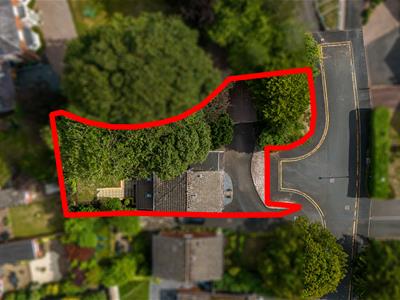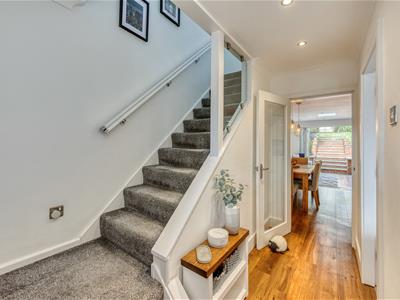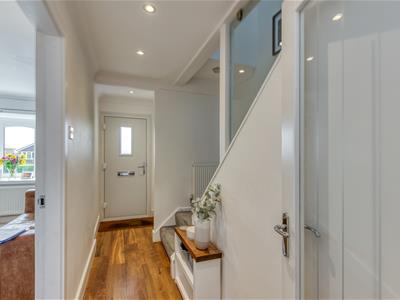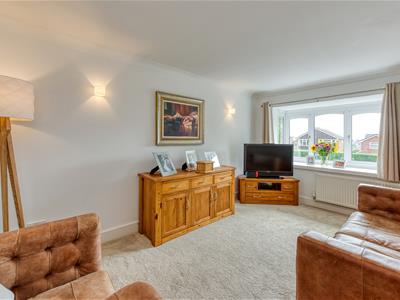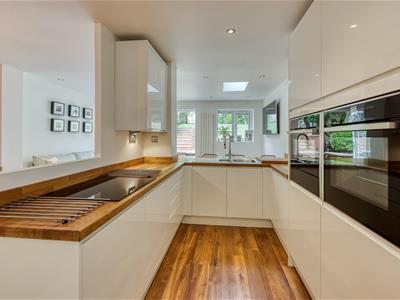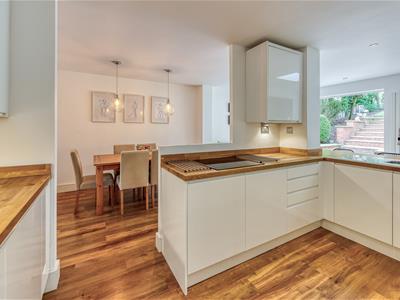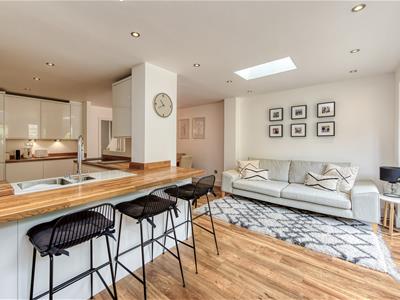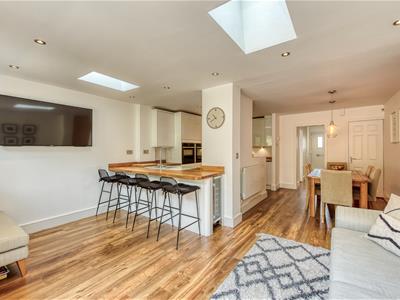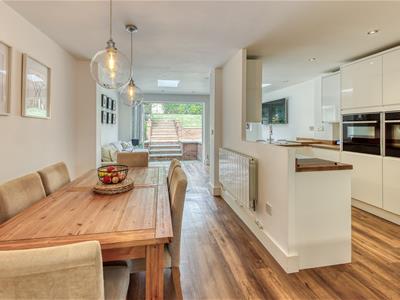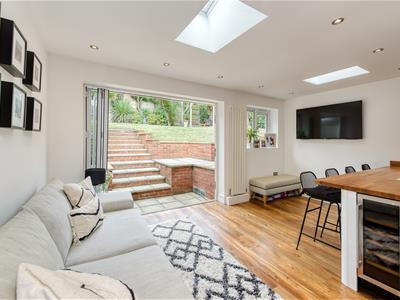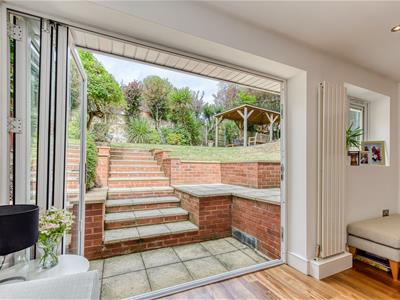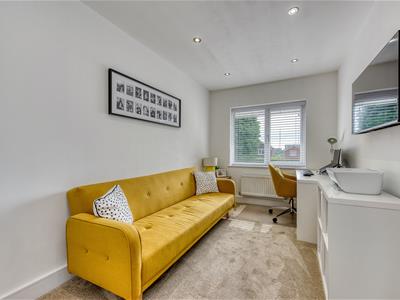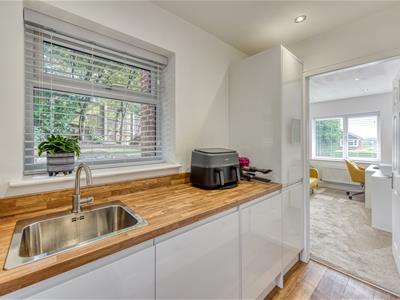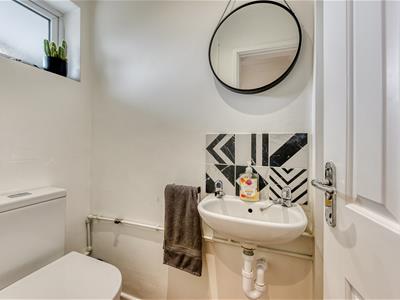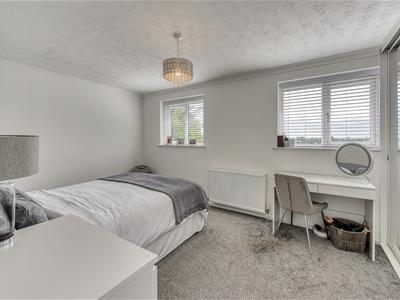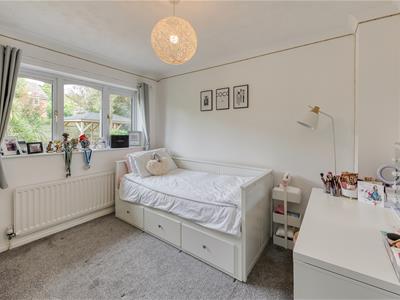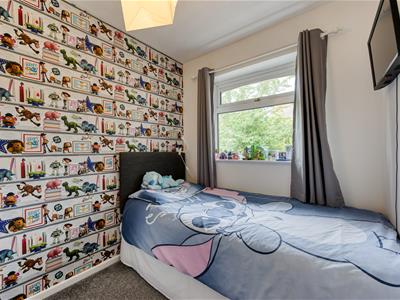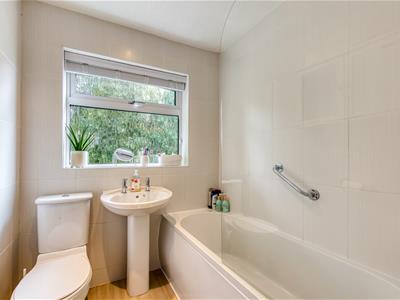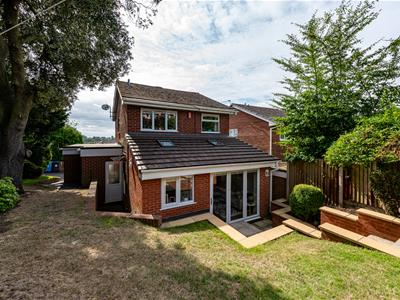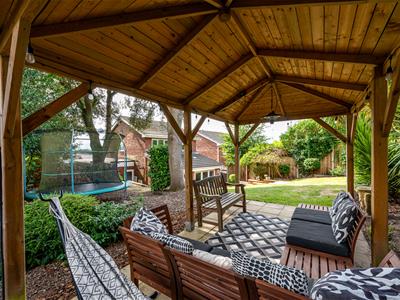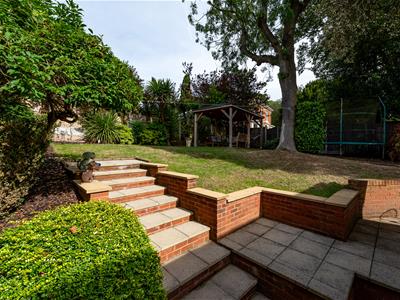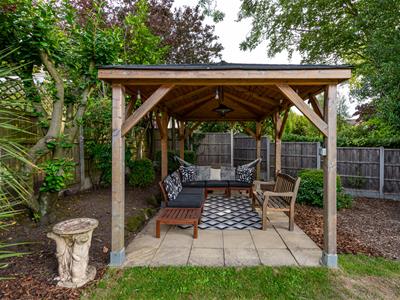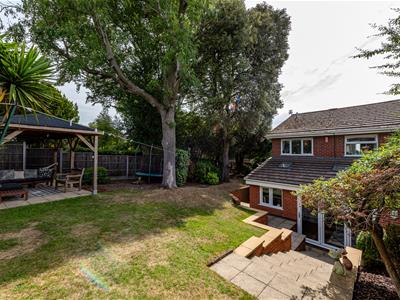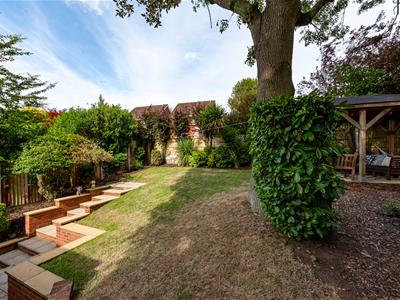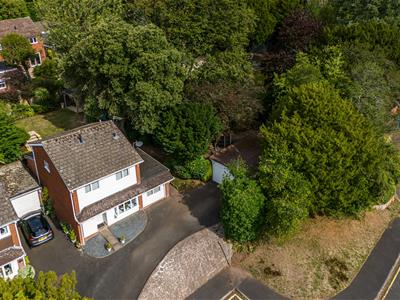
15 High Street,
Tettenhall
Wolverhampton
WV6 8QS
10 Belvide Gardens, Codsall, Wolverhampton, WV8 1AN
Offers Around £425,000 Sold (STC)
3 Bedroom House - Detached
A outstandingly appointed, three-bedroom detached family residence,
beautifully appointed and ideally positioned close to the village centre
LOCATION
Belvide Gardens stands in a popular position on the fringes of the centre of a sought after South Staffordshire village. Codsall provides a comprehensive range of local shopping facilities and there is convenient access to the further amenities afforded by the City Centre.
Communications are excellent with local rail services running from Codsall Station with mainline connections at Wolverhampton, the M54 is a few minutes drive away at Junction 2 and the property is also well situated for easy access to the highly publicised i54 Business Park.
10 Belvide Gardens also stands within easy reach of a wide range of excellent schools with St Nicholas First School in particular being just a couple of minutes walk.
DESCRIPTION
10 Belvide Gardens is a fine family home which has been improved and extended by the current owners to provide well presented and spacious accommodation throughout. The house benefits from well-appointed kitchen and bathroom suites and is tastefully decorated in a neutral palette throughout.
One of the particular features of the house is the good sized elevated plot and delightful rear garden.
ACCOMMODATION
A double glazed door opens into the ENTRANCE HALL with Karndean flooring and GUEST CLOAK ROOM having wash hand basin with tiled splash back, WC and double glazed front window. The LOUNGE has a coved ceiling, wiring for wall lights and double glazed bay window to the front elevation. A door from the hall opens into the well-appointed DINING LIVING KITCHEN comprising a comprehensive range of wall and base mounted cupboards and fitted butcher block working surface, breakfast bar, integrated appliances including fridge freezer, dishwasher, double oven and hob, slim line wine cooler, stainless steal sink and glass drainer, inset ceiling lights, under stairs storage cupboard, double glazed bifold doors to the rear and an open doorway to the UTILITY with base mounted cupboards and fitted working surface, stainless steel sink, plumbing for a washing machine and space for a tumble dryer, inset ceiling lights, double glazed side window and a door into the STUDY having double glazed front window, inset ceiling lights and a storage cupboard.
Stairs rise to the first floor LANDING having loft access with pull down ladder, double glazed side window and an airing cupboard housing a wall mounted Worcester Bosch boiler. BEDROOM ONE is a good size double with coved ceiling, fitted wardrobes and a double glazed windows to the front elevation. BEDROOM TWO is also a double room in size with coved ceiling, fitted wardrobe and a double glazed rear window and BEDROOM THREE has a double glazed window to the rear. The BATHROOM comprises a modern white suite with panelled bath with shower over, pedestal wash basin, WC, chrome towel radiator, tiled walls, inset ceiling lights and a double glazed side window.
OUTSIDE
The property stands elevated from the road behind a DRIVEWAY laid in Tarmacadam providing off street parking and there is a detached DOUBLE GARAGE providing ample storage space. The REAR GARDEN enjoys an excellent degree of privacy, with a paved patio, steps up to the lawn surrounded by shrubbed borders and a timber framed gazebo providing a delightful outdoor seating/entertaining area.
PLANNING PERMISSION
Planning permission has been granted for “2 storey side and single storey rear extensions
Planning Permission Application number: 15/00481/FUL
Date of Decision: 16th May 2016
The single storey rear extension was completed by the current owners in 2016 and the side extension was carried out in 2021, during this time the footings were put in place for a double storey side extension, so there is possibility to build the second storey extension without further planning permission, this would create a fourth bedroom and ensuite bathroom.
We are informed by the Vendors that all mains services are connected
COUNCIL TAX BAND D – South Staffordshire
POSSESSION Vacant possession will be given on completion.
VIEWING - Please contact the Tettenhall Office.
The property is FREEHOLD.
Broadband – Ofcom checker shows Standard is available
Mobile date coverage is constantly changing, please use the property postcode and this link for the most up to date information from Ofcom: https://www.ofcom.org.uk/mobile-coverage-checker
Ofcom provides an overview of what is available, potential purchasers should contact their preferred supplier to check availability and speeds.
The long term flood defences website shows very low risk.
Energy Efficiency and Environmental Impact
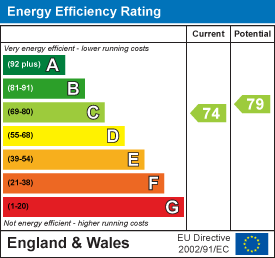
Although these particulars are thought to be materially correct their accuracy cannot be guaranteed and they do not form part of any contract.
Property data and search facilities supplied by www.vebra.com
