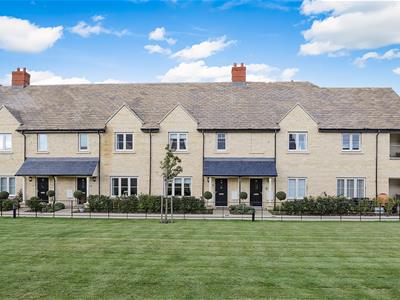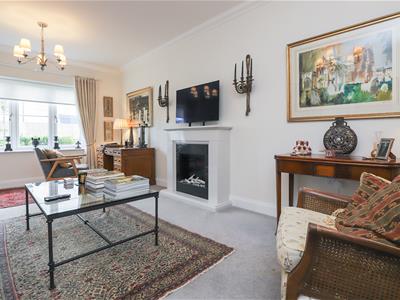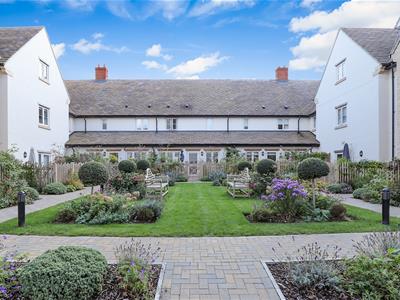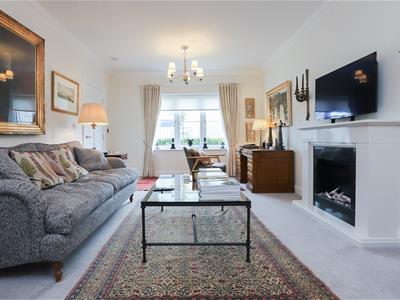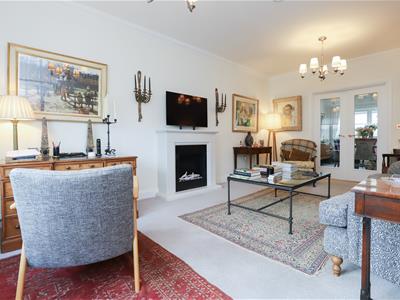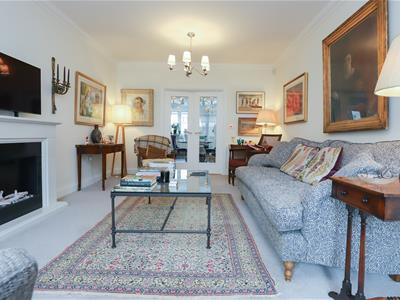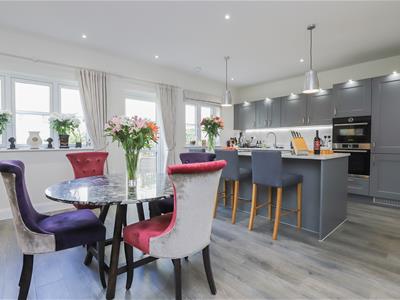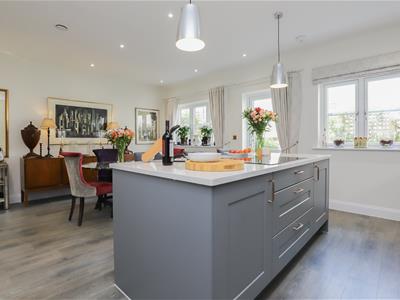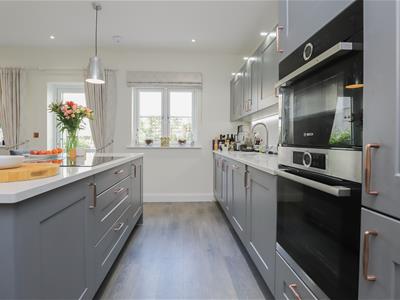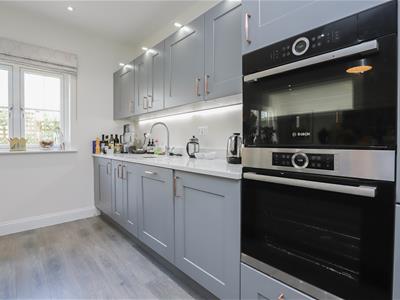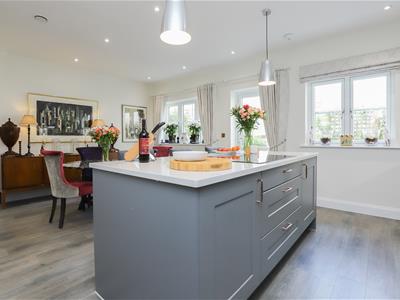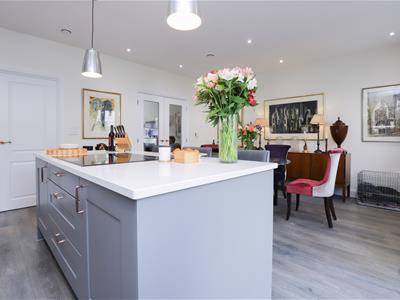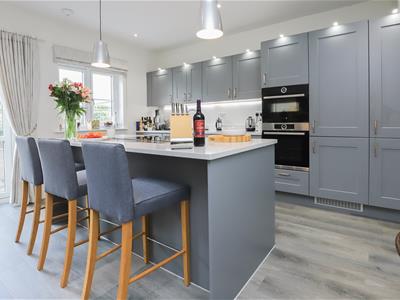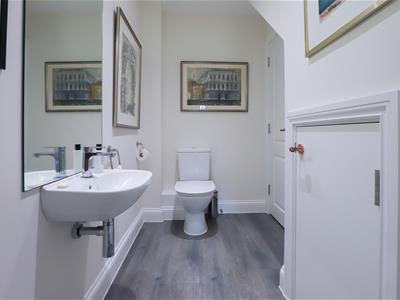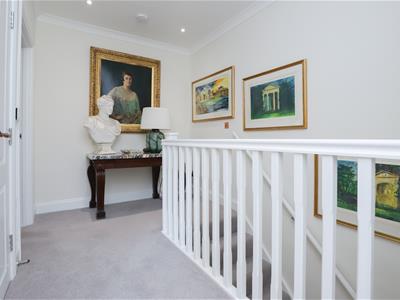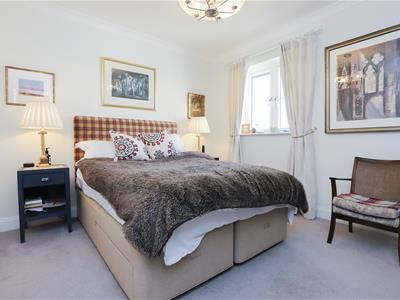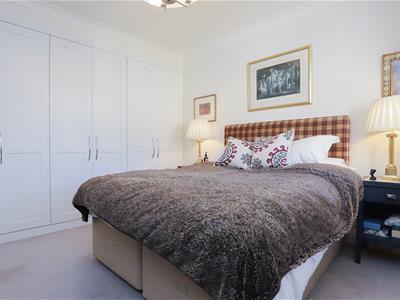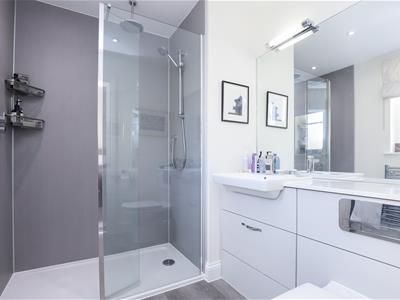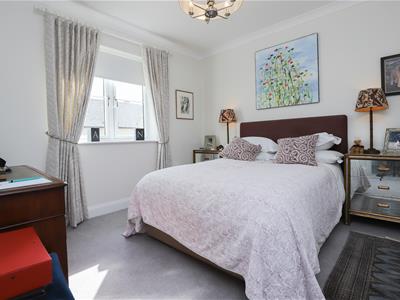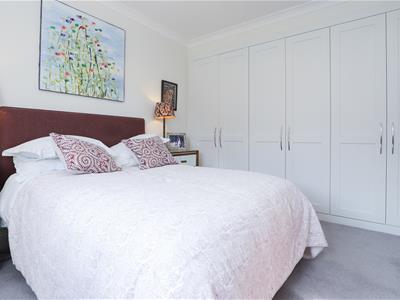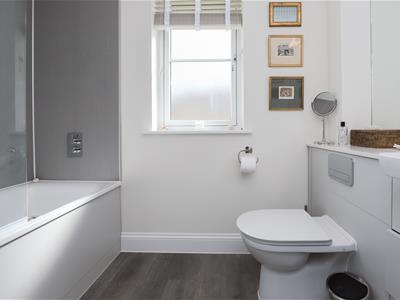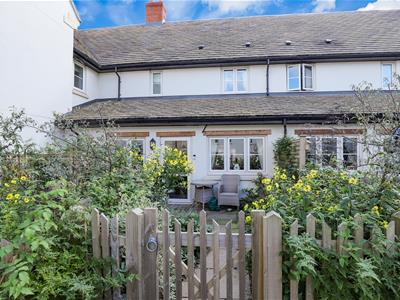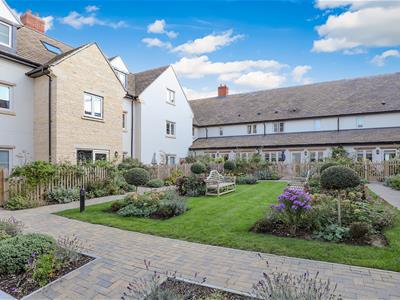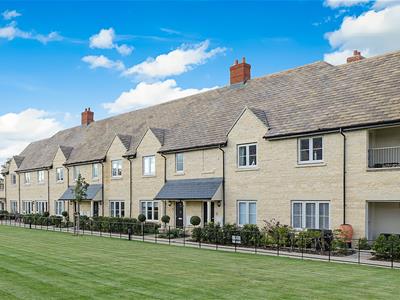
Tayler & Fletcher
Tel: 01993 220579
Providence House
49 High Street
Burford
Oxfordshire
OX18 4QA
Forest Grove, Burford
Guide Price £499,000 Sold (STC)
2 Bedroom House - Terraced
- Terraced House - Over 55s
- Freehold
- High Specification
- Two Bedrooms / Two Bathrooms
- Kitchen - Diner
- Sitting Room
- Cloakroom
- Parking
- Close to Amenities
Luxury two bedroom terraced house within this development for the Over 55s. Finished to a high specification with parking for two cars. Located on the edge of Burford close to amenities. Good investment opportunity.
LOCATION
37 Forest Grove is situated in within the exclusive Cotswold Gate development on the edge of the well known medieval town of Burford, famous for being the southern gateway to the Cotswolds and set on the River Windrush. Burford is within the Cotswolds Area of Outstanding Natural Beauty and the Burford Conservation Area. Burford provides an excellent range of local shops and amenities, including a baker, butcher, post office, general store, library and doctor's surgery. In addition, there are antique shops, boutiques, restaurants, famous coaching inns and public houses.
Local activities include Burford Golf Club and River Windrush walks, both of which are within walking distance of 37 Forest Grove. Meanwhile, there is a strong community involving the St John the Baptist Church whilst there is an active programme of events taking place through the Warwick Hall.
Primary and secondary schools nearby include; Burford School and Cokethorpe School near Witney. There is also Hatherop Castle and St Hugh's towards Faringdon.
From Burford, the area's larger commercial centres of Cheltenham (22 miles), Cirencester (19 miles) and Oxford (19 miles) are within easy travelling distance with access to the motorway network via the A40 and the M4 to the south. There are main line rail services to London Paddington (80 minutes) at Charlbury (9 miles), Kemble (22 miles) and Kingham (9 miles) and a comprehensive local bus network.
DESCRIPTION
37 Forest Grove is a luxury high specification terraced house located within the exclusive Cotswold Gate development.
The property comprises an entrance hallway, cloakroom, sitting room, open plan kitchen - diner and utility room downstairs whilst there is the master bedroom with en suite shower room, second double bedroom and family bathroom upstairs. There is a private garden, accessed directly from the kitchen - diner. Whilst there are two parking spaces assigned to the property. These are located just yards from the front door. There is also a designated area for visitors parking. There is a communal garden, easily accessible from the property. 37 Forest Grove is close to all local amenities in Burford. It would make an ideal second home and represents a good investment opportunity.
Approach
Paved pathway leads to timber framed front door with glazed insert panels and overhead covered porch to:
Hallway
Timber framed door to:
Cloakroom
With low level WC and wash hand basin. Amtico flooring. Timber framed door to storage cupboard. Timber framed door to below stairs storage cupboard. From the entrance hallway, timber framed door to:
Sitting Room
Stone fireplace with electric coal effect fire. Double glazed windows to the front elevation. Timber framed French doors with glazed insert panels to:
Kitchen - Diner
Fitted kitchen with range of built-in wall mounted cupboards with cupboards and drawers below. Silestone work surfaces. Sink unit with mixer tap and tiled splashback. Two Bosch electric ovens, both with grills, one with a microwave. Bosch dishwasher. Refrigerator and freezer. Central island with Silestone work surface and range of cupboards and drawers below. Five ring induction hob. Amtico flooring with underfloor heating. Recessed ceiling spotlighting. Double glazed door providing direct access into the rear garden. Double glazed windows to the rear elevation. Timber framed door to:
Utility Room
Continuation of Amtico flooring with underfloor heating. Recessed ceiling spotlighting. Space and plumbing for washing machine and tumble dryer. From the entrance hallway, stairs with timber balustrade rise to:
First Floor Landing
Timber framed door to airing cupboard housing the hot water tank. Timber framed door to cupboard. Recessed ceiling spotlighting. Timber framed door to:
Master Bedroom
Range of built-in wardrobes. Double glazed window to the rear elevation. Timber framed door to:
En Suite Shower Room
Low level WC, Vileroy & Boch wash hand basin with drawers below. Silestone surfaces. Shower cubicle with overhead rain effect shower and wall mounted shower attachment. Chrome heated towel rail. Recessed ceiling spotlighting. Amtico flooring with underfloor heating. Double glazed window to the rear elevation. From the first floor landing, timber framed door to:
Bedroom 2
Range of built-in wardrobes. Double glazed window to the front elevation. From the first floor landing, timber framed door to:
Family Bathroom
Low level WC, Villeroy & Boch wash hand basin with drawers below. Silestone surfaces. Bath with wall mounted shower attachment. Chrome heated towel rail. Recessed ceiling spotlighting. Amtico flooring with underfloor heating. Double glazed window to the front elevation.
OUTSIDE
37 Forest Grove has a private west facing garden. This features a paved patio area with some mature shrubs and plants and bordered by wrought iron fencing. There is separate parking for two vehicles together with a designated area for visitors parking. There is a communal garden, easily accessible from the house.
SERVICES
Mains Electricity, Water and drainage. Air source heat pump heating.
LOCAL AUTHORITY / COUNCIL TAX
West Oxfordshire District Council, Elmfield, New Yatt Road, Witney, Oxon, OX28 1PB. Telephone: 01993 861000 / Band 'C' Rate payable for 2025 / 2026 £2163.06
ADDITIONAL INFORMATION
37 Forest Grove comes with a 10 Year Guarantee - valid until 2032.
.
Estate Management - estate manager, employed by the Beechcroft Foundation, takes care of the day-to-day management of the development. The cost of this service is £3000 per annum.
DIRECTIONS
From Burford, proceed along the Shilton Road and after approximately 300 yards, turn right into the Cotswold Gate development into Forest Grove. Proceed along Forest Grove and after approximately 200 yards turn into Barnard Mews. Proceed along Barnard Mews and you will shortly see the assigned parking spaces with the house positioned on the right hand side overlooking the communal landscaped area.
Energy Efficiency and Environmental Impact

Although these particulars are thought to be materially correct their accuracy cannot be guaranteed and they do not form part of any contract.
Property data and search facilities supplied by www.vebra.com
