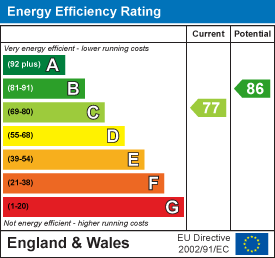
Bruce House
17 The Street
Hatfield Peverel
Essex
CM3 2DP
Shimbrooks, Great Leighs, Chelmsford
Guide price £390,000
3 Bedroom House - Mid Terrace
- Extended Three Double Bedroom Home
- En-Suite To Master Bedroom
- Fitted Kitchen
- Lounge / Dining Room
- Family Area Opening To Rear Garden
- Ground Floor Cloakroom
- Family Bathroom
- Allocated Parking For Two Vehicles (With Electric Charge Point)
- Landscaped Rear Garden
- Popular Village With Good Road Access To A120, Chelmsford, Braintree & Beaulieu Station
Gary Townsend at Paul Mason Associates offers this extended, three double bedroom family home set over three floors. The master bedroom benefits from an en-suite shower room and bedrooms two and three are serviced by a family bathroom. The ground floor offers wonderful open plan living plus a fitted kitchen and ground floor cloakroom. There is an electric charge point to the parking area, and a hard landscaped rear garden ideal for barbecues and al-fresco dining.
The property is located within the popular village of Great Leighs which benefits from many amenities such as a village primary school, local store/post office, pub and Parish Church. Also nearby is the Discovery Centre Country Park which covers some 100 acres of open space, which is managed for the benefit of wildlife and the community. The village lies approximately equidistant between the centres of Chelmsford, Braintree and Witham, where there are further amenities including mainline railway stations at both Chelmsford and Witham with access to London Liverpool Street. By road there is convenient access to the A12 linking to Colchester to the north and the M25 to the south. The A131 is situated nearby linking onto the A120 and beyond. The property is also situated near to Britain's newest horse racing venue which offers all-weather racing and a wide range of non-race day events.
DISTANCES
Chelmsford Station: 7.9 miles (Liverpool Street from 34 mins)
Beaulieu Station: 7.1 miles
Braintree Station: 4.9 miles
Hatfield Peverel Station: 6 miles
Witham Station: 8 miles
Stansted Airport: 18.2 miles
(All distances are approximate)
ACCOMMODATION
GROUND FLOOR
Entrance Hall
Stairs to first floor, radiator, tiled flooring and smooth ceiling.
Cloakroom
LLWC, vanity wash hand basin with tiled splashback, radiator, laminate flooring and smooth ceiling.
Kitchen
3.41m x 1.72 (11'2" x 5'7")Double glazed window to front aspect, range of matching base and wall units with granite effect work surfaces incorporating a one and a half bowl sink drainer with central mixer taps, built-in electric oven with gas hob and extractor hood over, integrated fridge/freezer, dishwasher and washing machine, wall mounted boiler in cupboard, tiled flooring and smooth coved ceiling with sunken spotlights.
Lounge / Diner
4.61m x 3.88m (15'1" x 12'8")Open plan space with a modern feature fireplace, radiator, laminate flooring andf smooth coved ceiling with sunken spotlights. Open to Family Area.
Family Area
3.24m x 2.23m (10'7" x 7'3")A vaulted space with two Velux windows to the smooth ceiling and a set of French doors leading out to the rear gardens.
FIRST FLOOR
Landing
Straits to the second floor, radiator, carpet to floor and smooth ceiling.
Bedroom Two
3.89m x 2.76m (12'9" x 9'0")Two double glazed windows to rear, built-in wardrobes, radiator, carpet to floor and smooth ceiling.
Bedroom Three
3.93m x 2.54m (12'10" x 8'3")Two double glazed windows to front, radiator, carpet to floor and smooth ceiling.
Bathroom
Panelled bath with central mixer taps and shower attachment over, LLWC, pedestal wash hand basin with tiled splashback, radiator, laminate flooring and smooth ceiling with sunken spotlights. Door to airing cupboard.
Landing
Storage cupboard, carpet to floor and smooth ceiling.
Bedroom One
3.91m x 2.67m (plus storage area) (12'9" x 8'9" (pDouble glazed window to front, radiator, carpet to floor and smooth ceiling.
Bedroom En-Suite
Velux window to rear, shower cubicle, LLWC, pedestal wash hand basin with tiled splashback, radiator, tiled flooring and smooth ceiling.
EXTERIOR
Parking
The front of the property benefits from allocated parking for two vehicles.
Rear Garden
The rear garden has been hard landscaped to provide an entertaining area which is ideal for barbecues and al-fresco dining. There is also a purpose built storage shed and raised planter which can be used to provide a selection of colour throughout the year. The property also benefits from a rear access gate.
Important Notices
We wish to inform all prospective purchasers that we have prepared these particulars including text, photographs and measurements as a general guide. Room sizes should not be relied upon for carpets and furnishings. We have not carried out a survey or tested the services, appliances and specific fittings. These particulars do not form part of a contract and must not be relied upon as statement or representation of fact.
Should you be successful in having an offer accepted on a property through ourselves, then there is an administration charge of £25 inc. VAT per person (non-refundable) to complete our Anti Money Laundering Identity checks.
Viewings
Strictly by appointment only through the selling agent Paul Mason Associates 01245 382555.
Energy Efficiency and Environmental Impact

Although these particulars are thought to be materially correct their accuracy cannot be guaranteed and they do not form part of any contract.
Property data and search facilities supplied by www.vebra.com

















